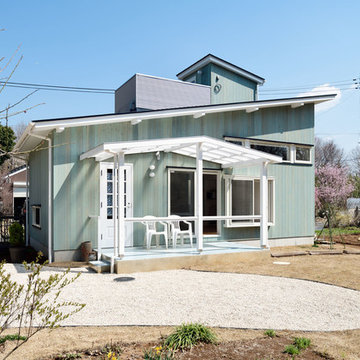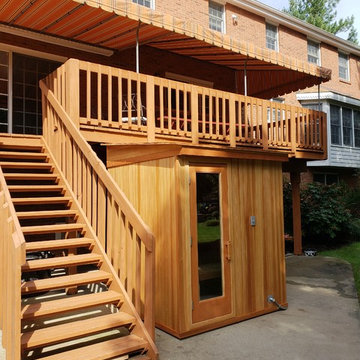Facciate di case scandinave
Filtra anche per:
Budget
Ordina per:Popolari oggi
1 - 20 di 790 foto
1 di 3

10K designed this new construction home for a family of four who relocated to a serene, tranquil, and heavily wooded lot in Shorewood. Careful siting of the home preserves existing trees, is sympathetic to existing topography and drainage of the site, and maximizes views from gathering spaces and bedrooms to the lake. Simple forms with a bold black exterior finish contrast the light and airy interior spaces and finishes. Sublime moments and connections to nature are created through the use of floor to ceiling windows, long axial sight lines through the house, skylights, a breezeway between buildings, and a variety of spaces for work, play, and relaxation.
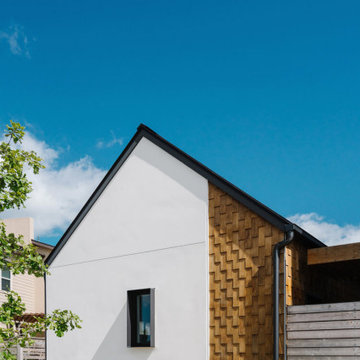
Completed in 2015, this project incorporates a Scandinavian vibe to enhance the modern architecture and farmhouse details. The vision was to create a balanced and consistent design to reflect clean lines and subtle rustic details, which creates a calm sanctuary. The whole home is not based on a design aesthetic, but rather how someone wants to feel in a space, specifically the feeling of being cozy, calm, and clean. This home is an interpretation of modern design without focusing on one specific genre; it boasts a midcentury master bedroom, stark and minimal bathrooms, an office that doubles as a music den, and modern open concept on the first floor. It’s the winner of the 2017 design award from the Austin Chapter of the American Institute of Architects and has been on the Tribeza Home Tour; in addition to being published in numerous magazines such as on the cover of Austin Home as well as Dwell Magazine, the cover of Seasonal Living Magazine, Tribeza, Rue Daily, HGTV, Hunker Home, and other international publications.
----
Featured on Dwell!
https://www.dwell.com/article/sustainability-is-the-centerpiece-of-this-new-austin-development-071e1a55
---
Project designed by the Atomic Ranch featured modern designers at Breathe Design Studio. From their Austin design studio, they serve an eclectic and accomplished nationwide clientele including in Palm Springs, LA, and the San Francisco Bay Area.
For more about Breathe Design Studio, see here: https://www.breathedesignstudio.com/
To learn more about this project, see here: https://www.breathedesignstudio.com/scandifarmhouse
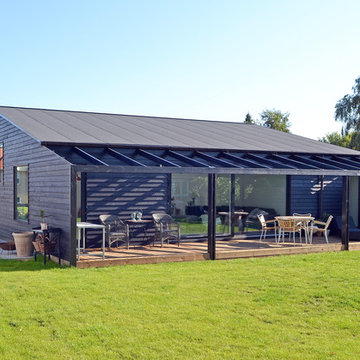
Esempio della facciata di una casa nera scandinava a un piano di medie dimensioni con rivestimento in legno
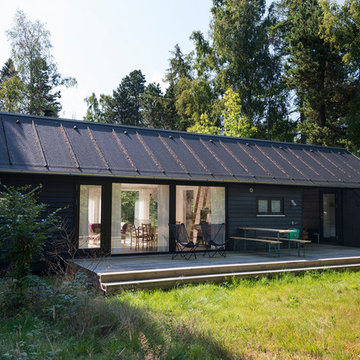
Immagine della facciata di una casa nera scandinava a un piano di medie dimensioni con tetto a capanna e rivestimento in legno
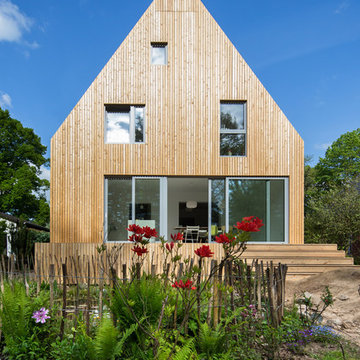
Entwurf und Bau: Christian Stolz /
Foto: Frank Jasper
Esempio della facciata di una casa grande marrone scandinava a tre piani con rivestimento in legno e tetto a capanna
Esempio della facciata di una casa grande marrone scandinava a tre piani con rivestimento in legno e tetto a capanna

Immagine della villa nera scandinava a tre piani di medie dimensioni con rivestimento in legno, tetto a capanna e copertura in tegole
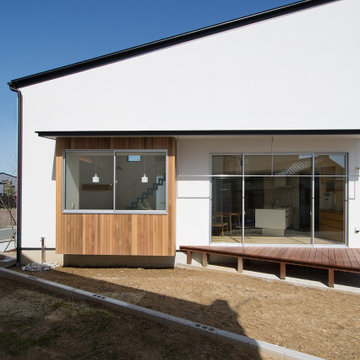
建物南側の外観。レッドシダーの羽目板で仕上げた出窓部分。敷地形状に沿って三角に組まれたウッドデッキの上にはステンレスで製作したオリジナルの物干し金物を設置しました。ウッドデッキは腰かけて庭を眺めることもできますが、内部の床を延長することにより内部空間を広く見せる効果もあります。
Idee per la facciata di una casa bianca scandinava a due piani di medie dimensioni con rivestimenti misti, copertura in metallo o lamiera, tetto nero e pannelli e listelle di legno
Idee per la facciata di una casa bianca scandinava a due piani di medie dimensioni con rivestimenti misti, copertura in metallo o lamiera, tetto nero e pannelli e listelle di legno

Front of Building
Immagine della facciata di una casa a schiera marrone scandinava a tre piani di medie dimensioni con rivestimenti misti, tetto a capanna, copertura in metallo o lamiera e tetto nero
Immagine della facciata di una casa a schiera marrone scandinava a tre piani di medie dimensioni con rivestimenti misti, tetto a capanna, copertura in metallo o lamiera e tetto nero

Immagine della facciata di una casa a schiera beige scandinava a due piani di medie dimensioni con rivestimenti misti, tetto a capanna, copertura in metallo o lamiera e tetto nero

Ispirazione per la villa piccola nera scandinava a un piano con rivestimento in legno, tetto a capanna e copertura a scandole
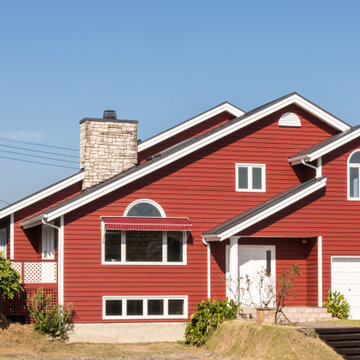
Immagine della villa grande rossa scandinava a due piani con rivestimento in legno, tetto a capanna e copertura in tegole
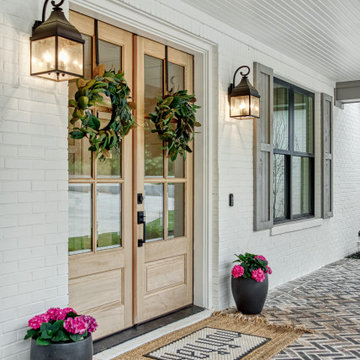
Idee per la villa bianca scandinava a un piano di medie dimensioni con rivestimento in mattoni, tetto a padiglione, copertura a scandole e tetto grigio
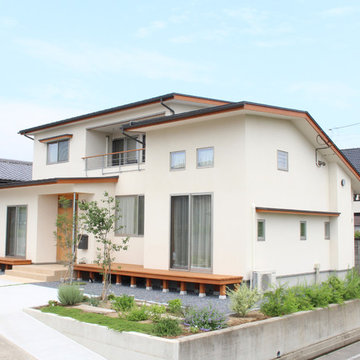
基本設計・照明設計・設備設計・収納設計・家具設計・インテリアデザイン:堀口 理恵
Esempio della facciata di una casa bifamiliare bianca scandinava a due piani di medie dimensioni con tetto a capanna e copertura in metallo o lamiera
Esempio della facciata di una casa bifamiliare bianca scandinava a due piani di medie dimensioni con tetto a capanna e copertura in metallo o lamiera
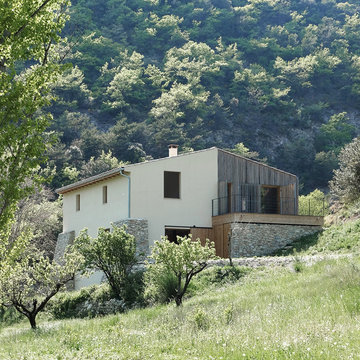
Esempio della villa grande marrone scandinava a due piani con rivestimenti misti, tetto a capanna e copertura in tegole
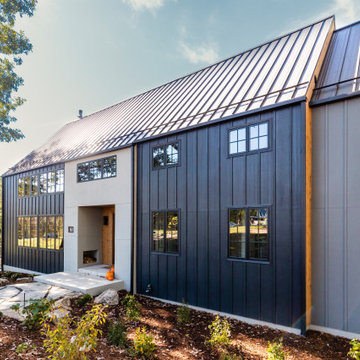
Idee per la villa grande nera scandinava a due piani con rivestimenti misti, copertura in metallo o lamiera e pannelli e listelle di legno
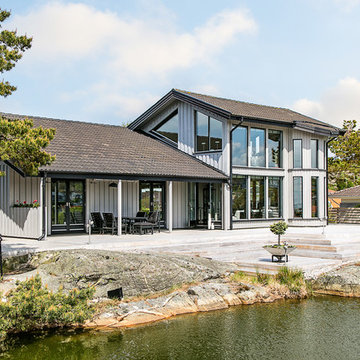
Erik Olsson Fastighetsförmedling
Foto della facciata di una casa grande beige scandinava a due piani con rivestimento in legno e tetto a capanna
Foto della facciata di una casa grande beige scandinava a due piani con rivestimento in legno e tetto a capanna

Single Story ranch house with stucco and wood siding painted black.
Idee per la villa nera scandinava a un piano di medie dimensioni con rivestimento in stucco, tetto a capanna, copertura a scandole, tetto nero e pannelli sovrapposti
Idee per la villa nera scandinava a un piano di medie dimensioni con rivestimento in stucco, tetto a capanna, copertura a scandole, tetto nero e pannelli sovrapposti
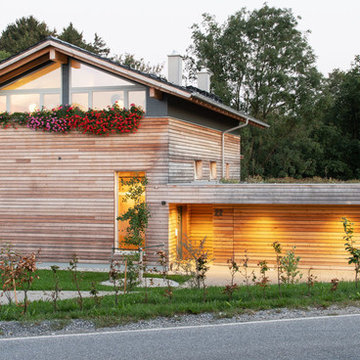
Esempio della villa marrone scandinava a piani sfalsati di medie dimensioni con rivestimento in legno, tetto a capanna e copertura in tegole
Facciate di case scandinave
1
