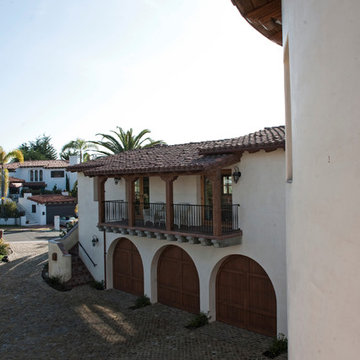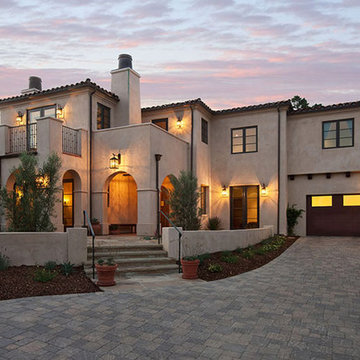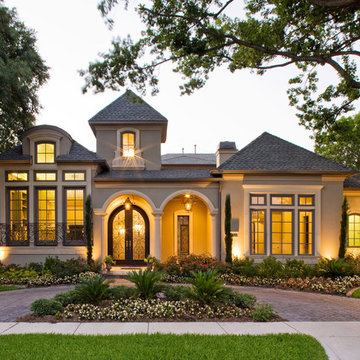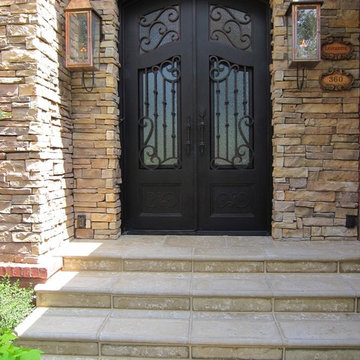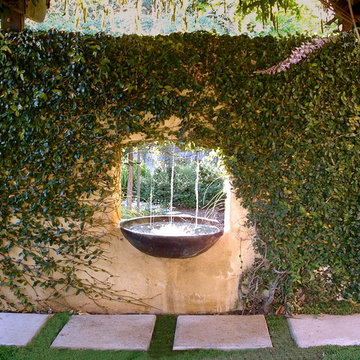Facciate di case mediterranee
Filtra anche per:
Budget
Ordina per:Popolari oggi
81 - 100 di 50.511 foto
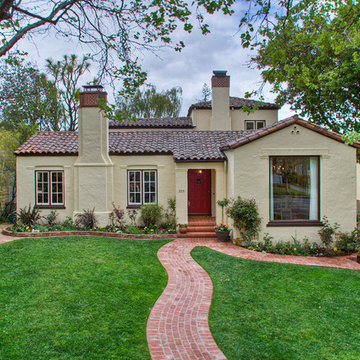
Ispirazione per la facciata di una casa mediterranea di medie dimensioni
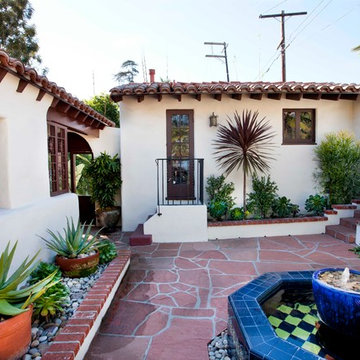
Immagine della facciata di una casa mediterranea con rivestimento in stucco
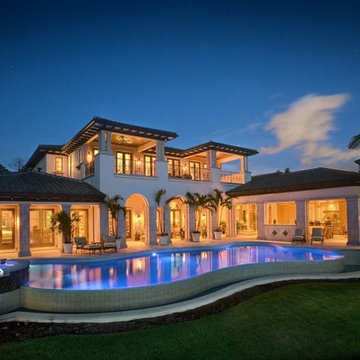
Doug Thompson Photography
Immagine della facciata di una casa gialla mediterranea a due piani con rivestimento in stucco e abbinamento di colori
Immagine della facciata di una casa gialla mediterranea a due piani con rivestimento in stucco e abbinamento di colori
Trova il professionista locale adatto per il tuo progetto
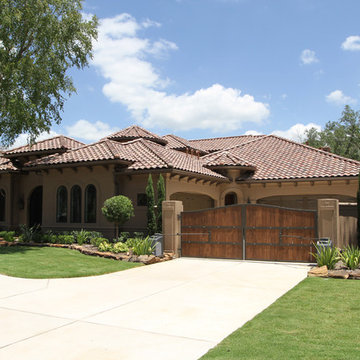
Mike Scott
Foto della facciata di una casa grande marrone mediterranea a un piano con rivestimento in stucco
Foto della facciata di una casa grande marrone mediterranea a un piano con rivestimento in stucco
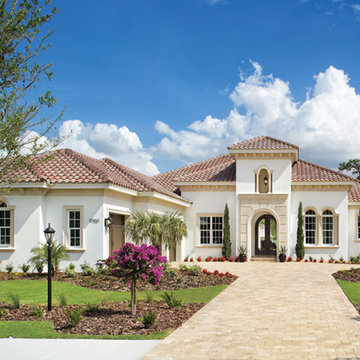
Amalfi 1214: Florida Luxury Custom Home Design elevation B, open Model for Viewing at The Concession in Bradenton, Florida.
Visit www.ArthurRutenbergHomes.com to view other Models.
4 BEDROOMS / 4 BATHS / DEN / BONUS ROOM / GREAT ROOM / 3,903 SQ FT
Plan Features:
Our Amalfi model is perfect for the growing family or for a multi family golf junket. The four separate bedroom suites allow everyone their own space. A large office and a unique Bonus Room allows you to enjoy your work and play in this comfortable setting.
The Casual Dining area opens with 90 degree doors to our large Lanai and Cabana areas overlooking this beautiful lake and preserve home site.
The Kitchen features two large islands that are perfect for both food preparation as well as a natural gathering place for family and parties. This is a home you will love living in and will want to show off.
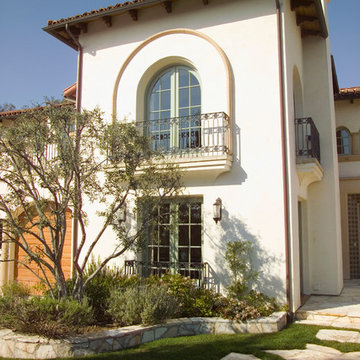
Immagine della facciata di una casa ampia bianca mediterranea a due piani con rivestimento in stucco e tetto a padiglione
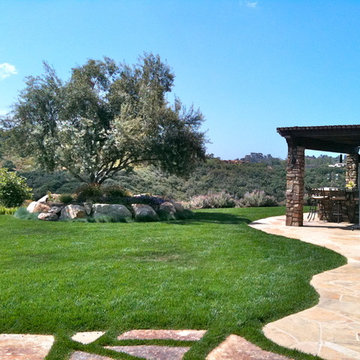
Updated photos of the Tuscan Olivenhein home after 3 years. Design Build Company.
Foto della villa grande beige mediterranea a due piani con rivestimenti misti e copertura a scandole
Foto della villa grande beige mediterranea a due piani con rivestimenti misti e copertura a scandole
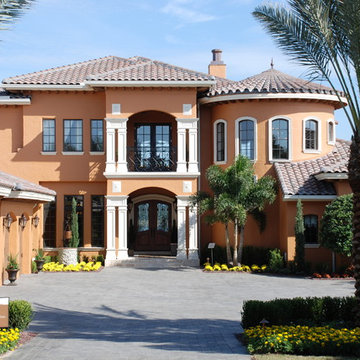
Photo: Greg Hyatt
Ispirazione per la facciata di una casa grande marrone mediterranea a due piani con rivestimento in stucco e tetto a capanna
Ispirazione per la facciata di una casa grande marrone mediterranea a due piani con rivestimento in stucco e tetto a capanna
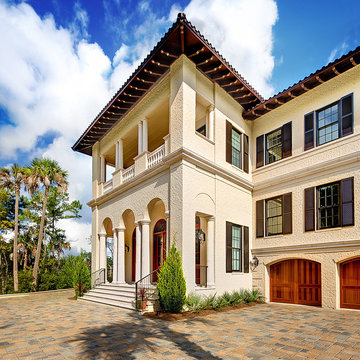
This exterior features painted brick, columns, exposed rafter detail, triple arched front doors, mahogany garage doors, and stone pavers.
Photo by Holger Obenaus
Designer: Julie O'Connor with American Vernacular
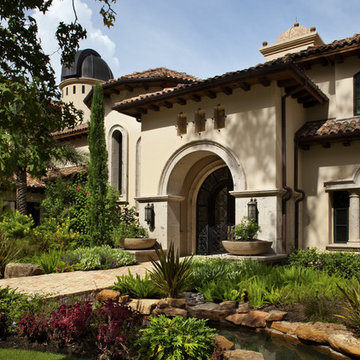
Mediterranean Modern
Idee per la facciata di una casa mediterranea
Idee per la facciata di una casa mediterranea
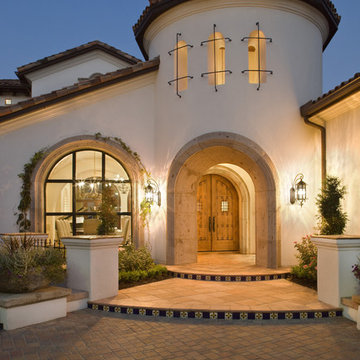
California Spanish
Esempio della facciata di una casa mediterranea a due piani con copertura in tegole
Esempio della facciata di una casa mediterranea a due piani con copertura in tegole
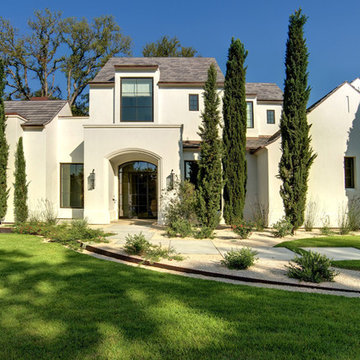
Idee per la facciata di una casa bianca mediterranea a due piani con rivestimento in stucco e tetto a mansarda
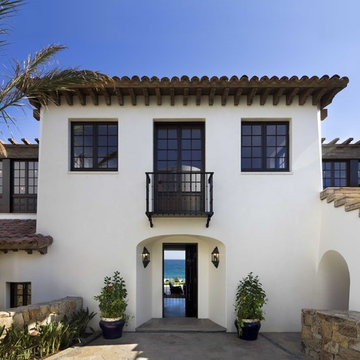
Peter Aaron
Idee per la facciata di una casa bianca mediterranea a due piani di medie dimensioni con rivestimento in stucco e tetto piano
Idee per la facciata di una casa bianca mediterranea a due piani di medie dimensioni con rivestimento in stucco e tetto piano
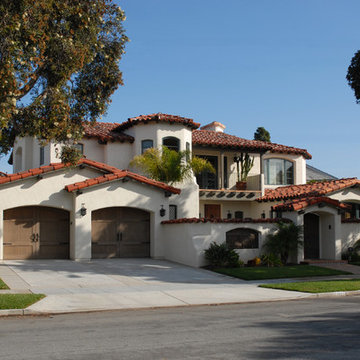
Spanish Colonial Style Homes, Photo Credit: Kevin Rugee Architect, Inc
Esempio della facciata di una casa grande mediterranea a due piani con rivestimento in stucco
Esempio della facciata di una casa grande mediterranea a due piani con rivestimento in stucco
Facciate di case mediterranee
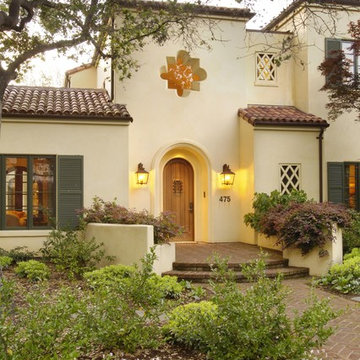
This Palo Alto home’s traditional Spanish styling incorporates multi-level roofing, with red terra cotta tiles and signature design elements, including a dramatic arched entryway and decorative grille work. Finely crafted materials take center stage in the two-story entrance salon, which features a cascading staircase rising over glowing hardwood flooring. The home’s period-appropriate architecture is punctuated by loft ceilings, plaster walls, and an open, flowing floor plan. The spacious basement recreation room is the ideal gathering spot, with a snack bar, billiards, and foosball tables. A customized home theater completes the picture, with plush recliners, ambient lighting, and a professional-quality digital movie projector.
Architect: Stoecker and Northway Architects
5
