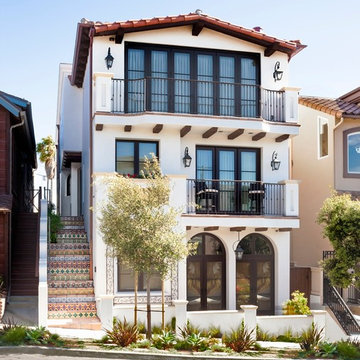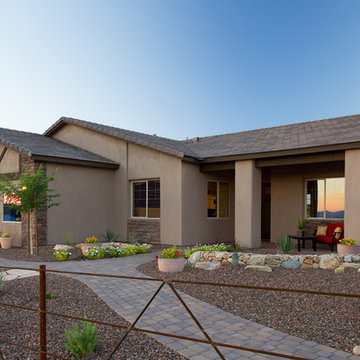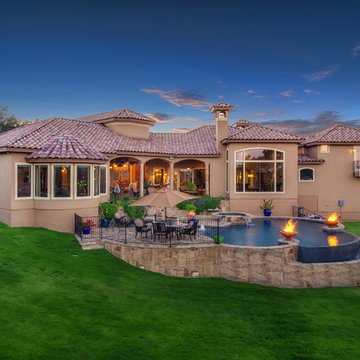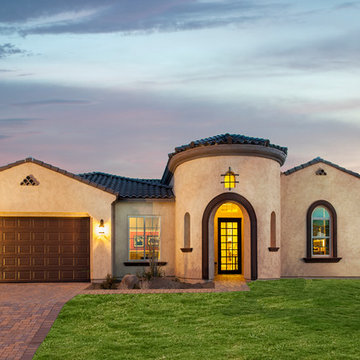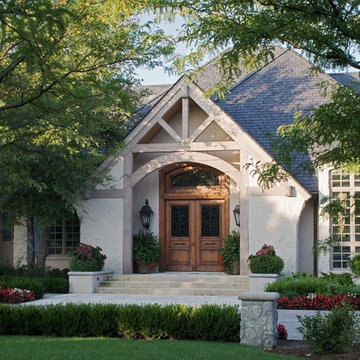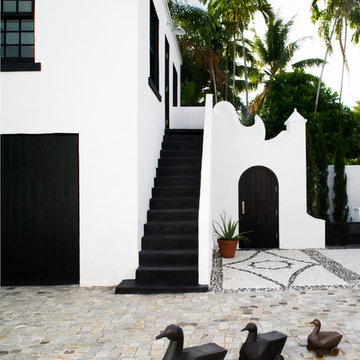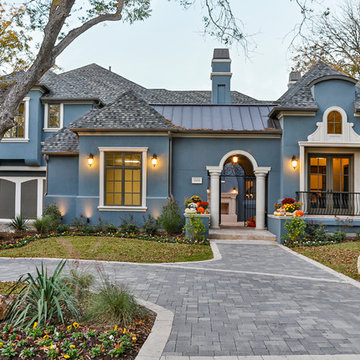Facciate di case mediterranee
Filtra anche per:
Budget
Ordina per:Popolari oggi
61 - 80 di 50.531 foto
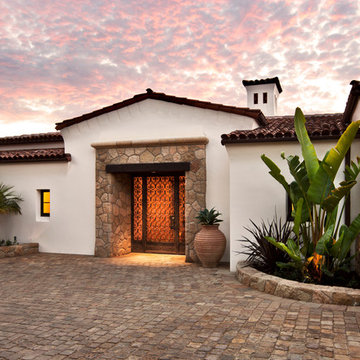
Jim Bartsch
Immagine della villa bianca mediterranea a un piano con rivestimento in stucco, tetto a capanna e copertura in tegole
Immagine della villa bianca mediterranea a un piano con rivestimento in stucco, tetto a capanna e copertura in tegole
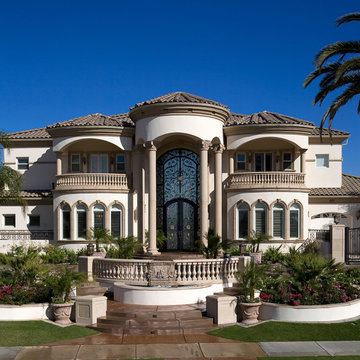
Scott Hislop
Idee per la facciata di una casa ampia mediterranea con rivestimento in stucco e tetto a padiglione
Idee per la facciata di una casa ampia mediterranea con rivestimento in stucco e tetto a padiglione
Trova il professionista locale adatto per il tuo progetto
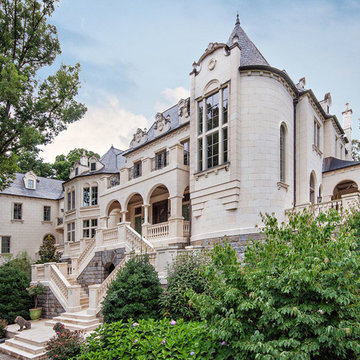
This elegant home is completely clad in hand carved Italian, lecce beige limestone. Each architectural stone element was custom designed to suit the french style of the client. Our team of design professionals is available to answer questions on architectural limestone, balustrades, window surounds, and columns at: (828) 681-5111.
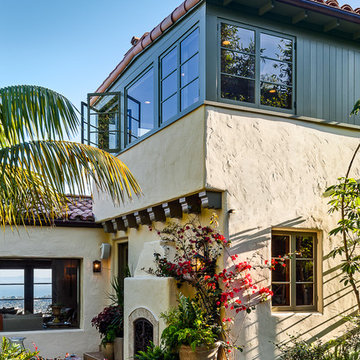
quaint hillside retreat | stunning view property.
infinity edge swimming pool design + waterfall fountain.
hand crafted iron details | classic santa barbara style.
Photography ©Ciro Coelho/ArchitecturalPhoto.com
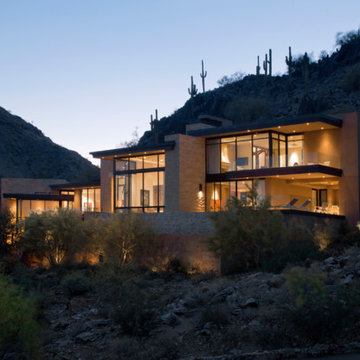
Timmerman Photography
This project is located up on the hillside of Paradise Valley and was built with great view of the valley in mind. We built the home with many floor-to-ceilings and negative-edge pool to capitalize on its great hillside location.
It was a challenging home build because it was located on rock. We used specialized equipment so it would appear the home had settled there naturally without leaving a disruption around the home.
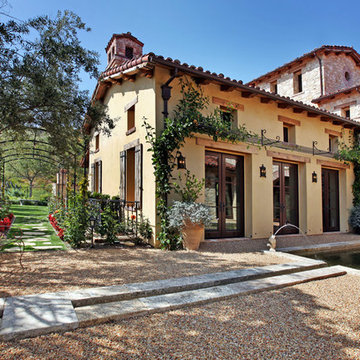
Product: Authentic Limestone for Exterior Living Spaces.
Ancient Surfaces
Contacts: (212) 461-0245
Email: Sales@ancientsurfaces.com
Website: www.AncientSurfaces.com
The design of external living spaces is known as the 'Al Fresco' design style as it is called in Italian. 'Al Fresco' translates into 'the open' or 'the cool/fresh exterior'. Customizing a fully functional outdoor kitchen, pizza oven, BBQ, fireplace or Jacuzzi pool spa all out of old reclaimed Mediterranean stone pieces is no easy task and shouldn’t be created out of the lowest common denominator of building materials such as concrete, Indian slates or Turkish travertine.
The one thing you can bet the farmhouse on is that when the entire process unravels and when your outdoor living space materializes from the architects rendering to real life, you will be guaranteed a true Mediterranean living experience if your choice of construction material was as authentic and possible to the Southern Mediterranean regions.
We believe that the coziness of your surroundings brought about by the creative usage of our antique stone elements will only amplify that authenticity.
whether you are enjoying a relaxing time soaking the sun inside one of our Jacuzzi spa stone fountains or sharing unforgettable memories with family and friends while baking your own pizzas in one of our outdoor BBQ pizza ovens, our stone designs will always evoke in most a feeling of euphoria and exultation that one only gets while being on vacation is some exotic European island surrounded with the pristine beauty of indigenous nature and ancient architecture...
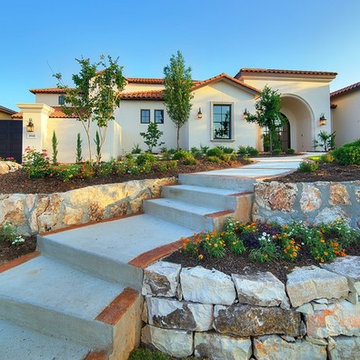
MSAOFSA.COM
Ispirazione per la facciata di una casa mediterranea a due piani con rivestimento in stucco
Ispirazione per la facciata di una casa mediterranea a due piani con rivestimento in stucco
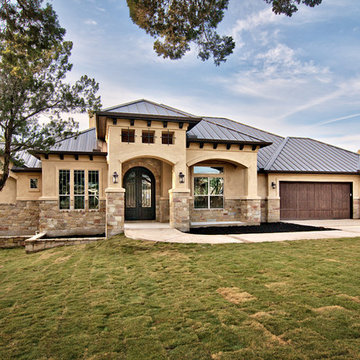
C. L. Fry Photo
Foto della facciata di una casa mediterranea con rivestimento in pietra e copertura in metallo o lamiera
Foto della facciata di una casa mediterranea con rivestimento in pietra e copertura in metallo o lamiera
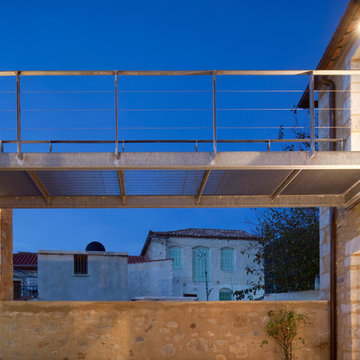
metal bridge connecting the main house with the sea-view terasse.
design & contruction by hhharchitects
photos by N.Daniilidis
Ispirazione per la facciata di una casa mediterranea con rivestimento in pietra
Ispirazione per la facciata di una casa mediterranea con rivestimento in pietra
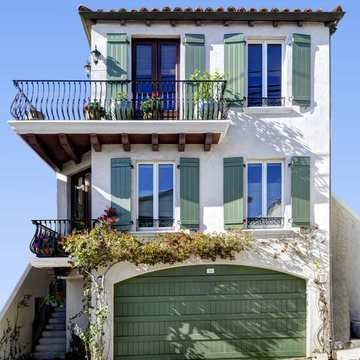
Schneider Custom Homes, www.BuildSCH.com
Idee per la facciata di una casa mediterranea a due piani di medie dimensioni
Idee per la facciata di una casa mediterranea a due piani di medie dimensioni
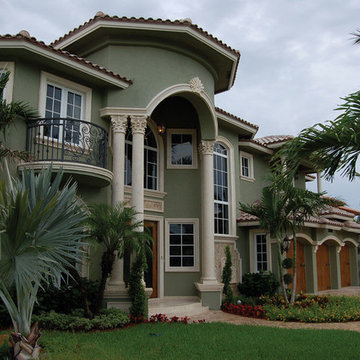
Photo courtesy of Aronson & Associates Architecture and can be found on houseplansandmore.com
Idee per la facciata di una casa mediterranea
Idee per la facciata di una casa mediterranea
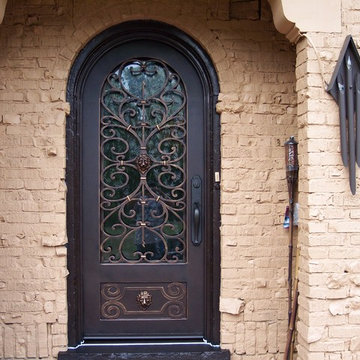
Tuscany design single ornamental iron door with full radiused top, straight bottom panel, oil- rubbed bronze with Emtek Greeley hardware. This was a custom door we built for a client who picked out lion heads for the decorative emblem.
Facciate di case mediterranee
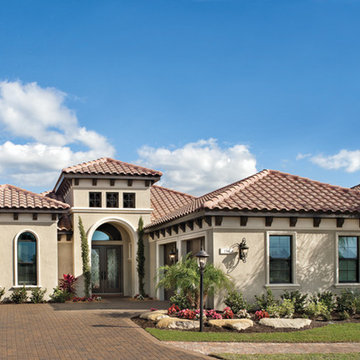
Sienna 1220: Elevation "B", open Model for Viewing at the Haddington in Country Club East at Lakewood Ranch, Fl.
Visit www.ArthurRutenbergHomes.com to view other Models.
3 Bedrooms / 3 Baths / Den / Great Room / 2,828 square feet
Plan Features:
Living Area: 2828
Total Area: 3929
Bedrooms: 3
Bathrooms: 3
Stories: 1
Den: Standard
Bonus Room: No
4
