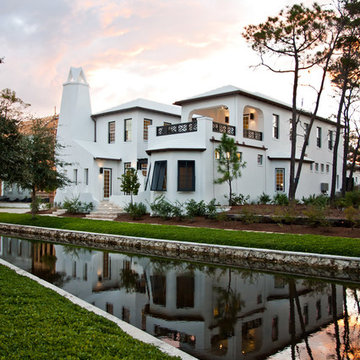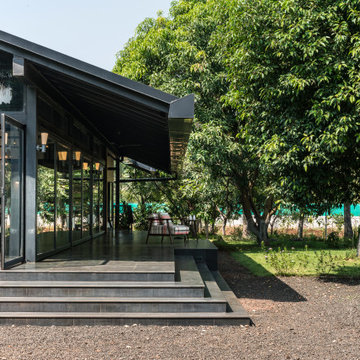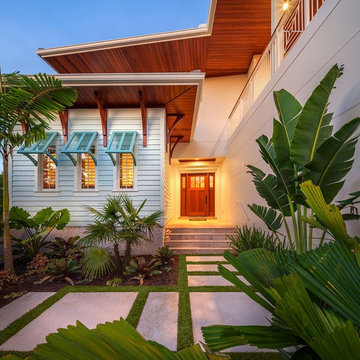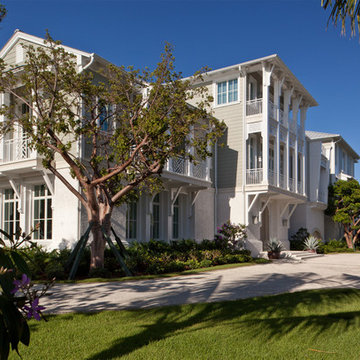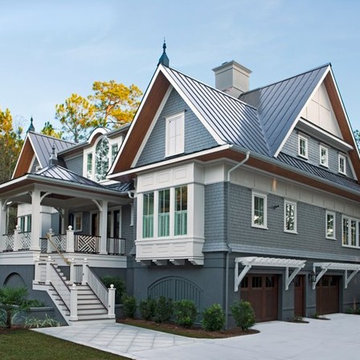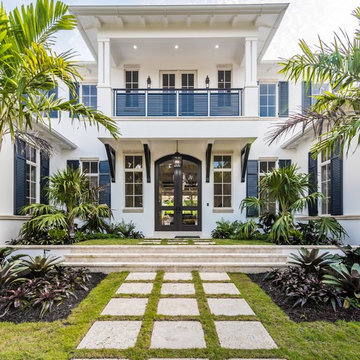Facciate di case tropicali
Filtra anche per:
Budget
Ordina per:Popolari oggi
1 - 20 di 10.115 foto
1 di 2
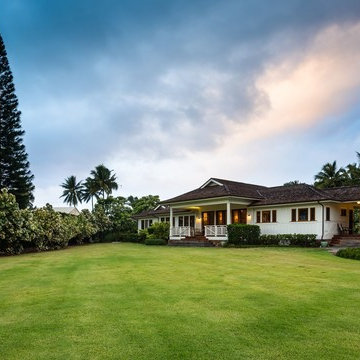
Ispirazione per la villa grande bianca tropicale a un piano con rivestimento in legno, tetto a padiglione e copertura a scandole
Trova il professionista locale adatto per il tuo progetto
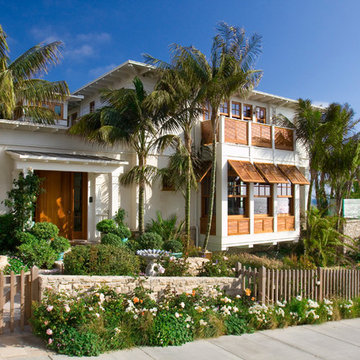
Foto della facciata di una casa bianca tropicale a due piani con rivestimento in stucco e tetto piano
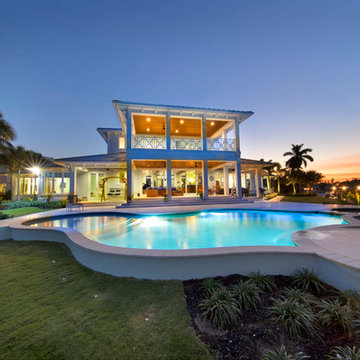
Gulf Building recently completed this magnificent custom estate in the Rio Vista neighborhood of Fort Lauderdale, Florida. This Key West Chic custom home is 9,000 SF of new construction that includes five bedrooms, four bathrooms, a flex room that can serve as an office or a bedroom, wine room, swimming pool, outdoor shower, summer kitchen, three-car garage, 60-foot dock, and a covered upper and lower deck with a breathtaking view of the wonderful Fort Lauderdale waterway canals. Sea-inspired colors such as different hues of blues and turquoise combine with traditional furniture to make this a one of a kind coastal traditional estate in the Venice of the America.
This residence was named the 2016 Property of the Year by City of Fort Lauderdale Community Appearance Awards
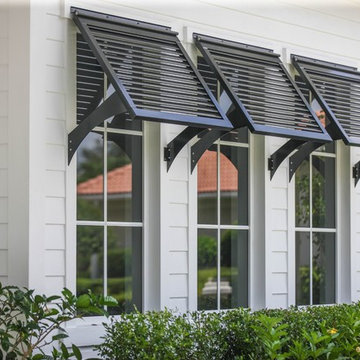
Designed by Stuart Brenner, this custom 7100 square foot, Key West style home is perfectly detailed. From the bahama and colonial shutters, to the lapboard stucco, every detail was carefully thought out and executed to perfection.
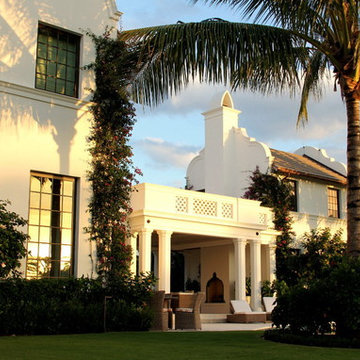
New Cape Dutch style home in North Palm Beach, FL.
Landscape by Nievera Williams Design.
Idee per la facciata di una casa tropicale
Idee per la facciata di una casa tropicale

Foto della facciata di una casa bianca tropicale a un piano con tetto a padiglione, copertura in metallo o lamiera e tetto bianco
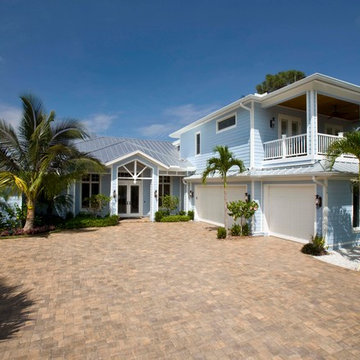
41 West
Ispirazione per la facciata di una casa blu tropicale a due piani con rivestimento con lastre in cemento e tetto a padiglione
Ispirazione per la facciata di una casa blu tropicale a due piani con rivestimento con lastre in cemento e tetto a padiglione
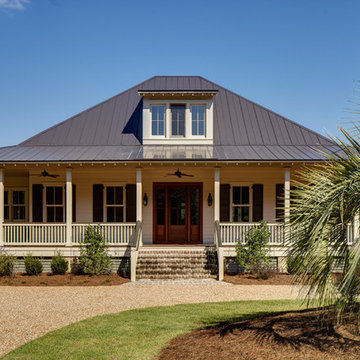
This Iconic Lowcountry Home designed by Allison Ramsey Architects overlooks the paddocks of Brays Island SC. Amazing craftsmanship in a layed back style describe this house and this property. To see this plan and any of our other work please visit www.allisonramseyarchitect.com;
olin redmon - photographer;
Heirloom Building Company - Builder
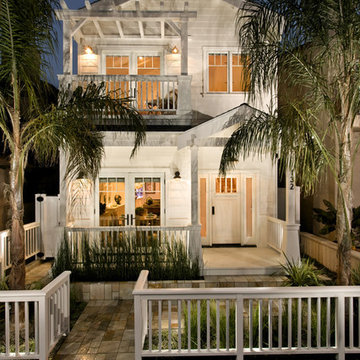
Modern Beach Craftsman Exterior home with Trellis in Seal Beach, CA by Jeannette Architects, Long Beach CA - Photo: Guettler Photography
Idee per la facciata di una casa tropicale
Idee per la facciata di una casa tropicale
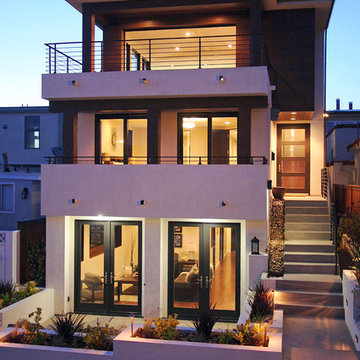
Tropical Modern Exterior
Esempio della facciata di una casa tropicale
Esempio della facciata di una casa tropicale
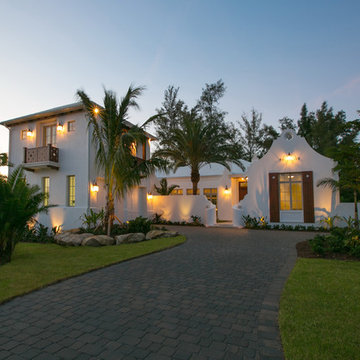
Richard Perrone - Perrone Construction
This model home located in Sarasota, Florida features Integrity IMPACT (IZ3) Hurricane Casement, Awning, and Outswing French doors. The idea with this home was to view architecture as art and with this in mind have every room in the house have a view of the home itself. It was really a spectacular collaboration.

Idee per la villa grande bianca tropicale a un piano con rivestimento con lastre in cemento, tetto a capanna, copertura in metallo o lamiera e tetto bianco
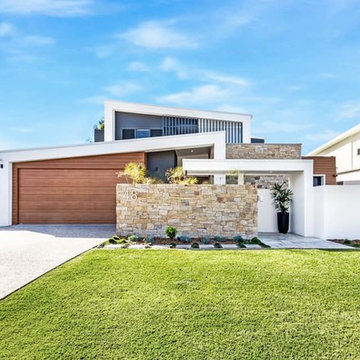
This beautiful exterior view of the family home outlooking the water, has a luxurious, relaxed atmosphere. With the use of different hard materials, textures, colours and shapes, it creates a sense of balance and contrast when viewing the front of the home.

La estilización llega a su paroxismo con el modelo Coral de Rusticasa®
© Rusticasa
Esempio della villa piccola marrone tropicale a un piano con rivestimento in legno, tetto piano e copertura verde
Esempio della villa piccola marrone tropicale a un piano con rivestimento in legno, tetto piano e copertura verde
Facciate di case tropicali
1
