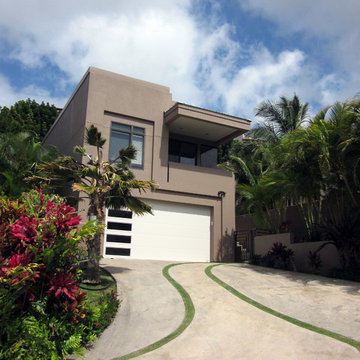Facciate di case tropicali marroni
Filtra anche per:
Budget
Ordina per:Popolari oggi
1 - 20 di 128 foto

La estilización llega a su paroxismo con el modelo Coral de Rusticasa®
© Rusticasa
Esempio della villa piccola marrone tropicale a un piano con rivestimento in legno, tetto piano e copertura verde
Esempio della villa piccola marrone tropicale a un piano con rivestimento in legno, tetto piano e copertura verde
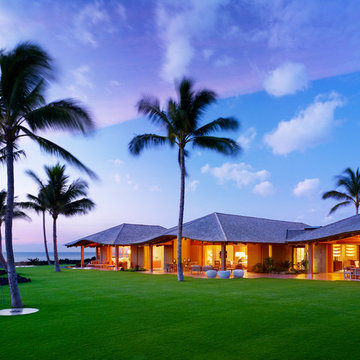
Joe Fletcher Photography
Idee per la facciata di una casa ampia marrone tropicale a un piano con rivestimento in legno
Idee per la facciata di una casa ampia marrone tropicale a un piano con rivestimento in legno
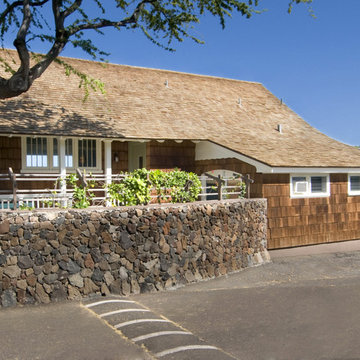
Immagine della facciata di una casa marrone tropicale a due piani di medie dimensioni con rivestimento in legno e tetto a capanna
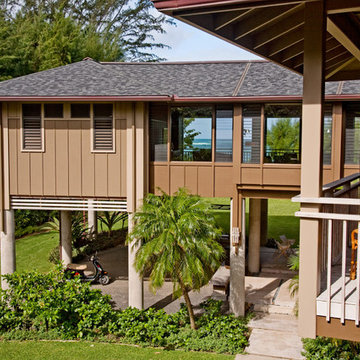
Deck overlook
Ispirazione per la facciata di una casa marrone tropicale
Ispirazione per la facciata di una casa marrone tropicale
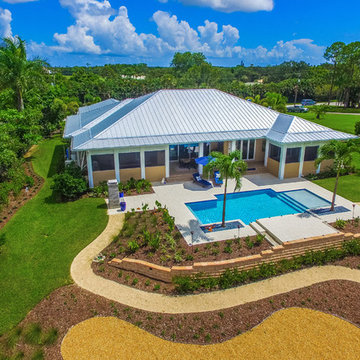
Kaunis Hetki Photography
Ispirazione per la facciata di una casa marrone tropicale a un piano con rivestimento in stucco e tetto a padiglione
Ispirazione per la facciata di una casa marrone tropicale a un piano con rivestimento in stucco e tetto a padiglione
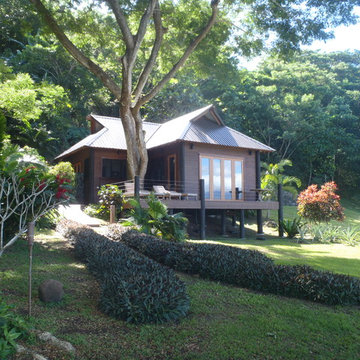
Here is the first guest home at Waitatavi Bay, Fiji - an upcoming remote, luxury resort - designed by WMAA. All labor and materials were locally purchased, and done so with sustainability in mind.

Hidden away amidst the wilderness in the outskirts of the central province of Sri Lanka, is a modern take of a lightweight timber Eco-Cottage consisting of 2 living levels. The cottage takes up a mere footprint of 500 square feet of land, and the structure is raised above ground level and held by stilts, reducing the disturbance to the fauna and flora. The entrance to the cottage is across a suspended timber bridge hanging over the ground cover. The timber planks are spaced apart to give a delicate view of the green living belt below.
Even though an H-iron framework is used for the formation of the shell, it is finished with earthy toned materials such as timber flooring, timber cladded ceiling and trellis, feature rock walls and a hay-thatched roof.
The bedroom and the open washroom is placed on the ground level closer to the natural ground cover filled with delicate living things to make the sleeper or the user of the space feel more in one with nature, and the use of sheer glass around the bedroom further enhances the experience of living outdoors with the luxuries of indoor living.
The living and dining spaces are on the upper deck level. The steep set roof hangs over the spaces giving ample shelter underneath. The living room and dining spaces are fully open to nature with a minimal handrail to determine the usable space from the outdoors. The cottage is lit up by the use of floor lanterns made up of pale cloth, again maintaining the minimal disturbance to the surroundings.
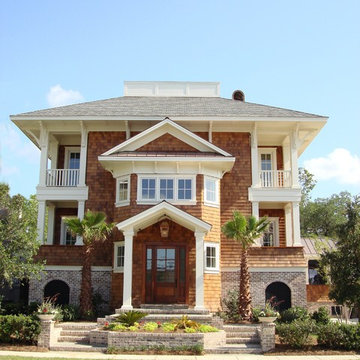
Immagine della villa grande marrone tropicale a tre piani con rivestimento in legno, tetto a padiglione e copertura a scandole
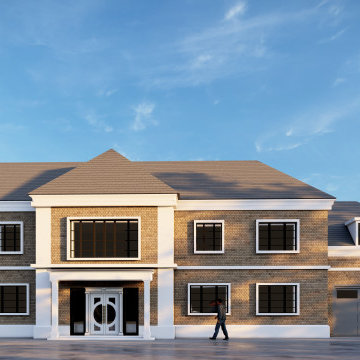
House exterior 3D rendering for MDMM construction Ltd.
Foto della villa piccola marrone tropicale a un piano con rivestimento in mattoni, falda a timpano, copertura in tegole e tetto grigio
Foto della villa piccola marrone tropicale a un piano con rivestimento in mattoni, falda a timpano, copertura in tegole e tetto grigio
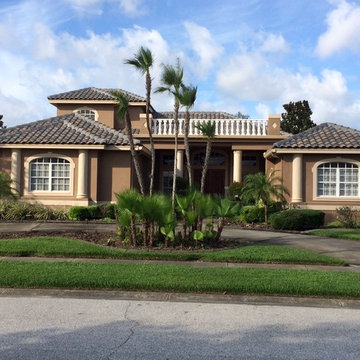
This is the finished tile roofing and a picture of the roof with just the tile under layment.
Ispirazione per la facciata di una casa grande marrone tropicale a due piani con rivestimento in stucco, tetto a padiglione e copertura in tegole
Ispirazione per la facciata di una casa grande marrone tropicale a due piani con rivestimento in stucco, tetto a padiglione e copertura in tegole
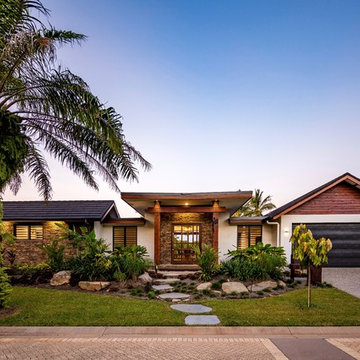
Ispirazione per la villa marrone tropicale a un piano con rivestimenti misti, tetto a capanna e copertura a scandole
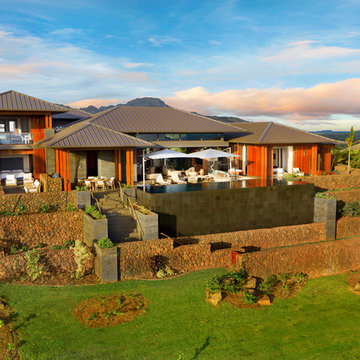
Greg Blore
Idee per la villa ampia marrone tropicale a due piani con rivestimento in legno, tetto a padiglione e copertura in metallo o lamiera
Idee per la villa ampia marrone tropicale a due piani con rivestimento in legno, tetto a padiglione e copertura in metallo o lamiera
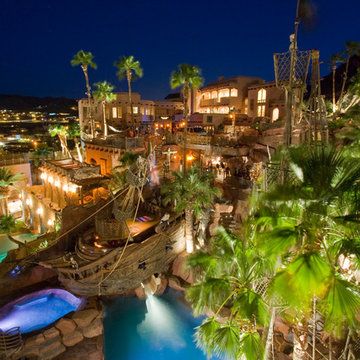
From this vantage point, you can see the original home (top), the shipwrecked boat (where the water slide comes out), the ship mast, and pirate keeping watch on the crows nest. Oh the left of the screen you can see the torches burning on the front of the fort.
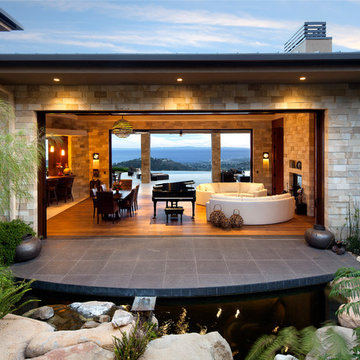
A stunning example of modern indoor-outdoor living with a Pacific Rim influence.
Architect: Edward Pitman Architects
Builder: Allen Constrruction
Photos: Jim Bartsch Photography
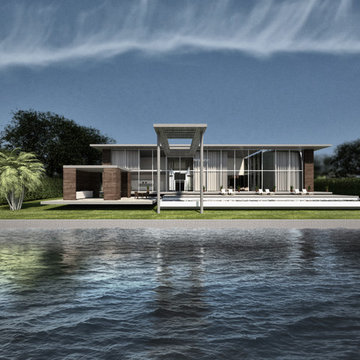
New modern tropical house designed by Joaquin Fernandez, M. Architect in Fernandez Architecture firm.
Immagine della facciata di una casa marrone tropicale a due piani di medie dimensioni con tetto piano e rivestimento in cemento
Immagine della facciata di una casa marrone tropicale a due piani di medie dimensioni con tetto piano e rivestimento in cemento
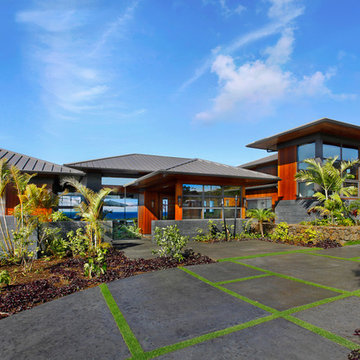
Greg Blore
Foto della villa ampia marrone tropicale a due piani con rivestimento in legno, tetto a padiglione e copertura in metallo o lamiera
Foto della villa ampia marrone tropicale a due piani con rivestimento in legno, tetto a padiglione e copertura in metallo o lamiera
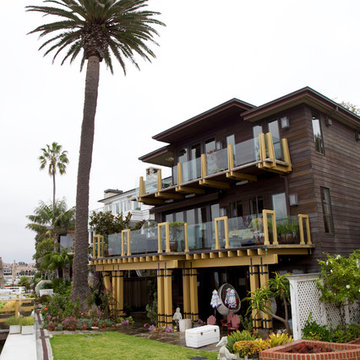
Foto della facciata di una casa marrone tropicale a tre piani di medie dimensioni con rivestimento in legno e tetto piano
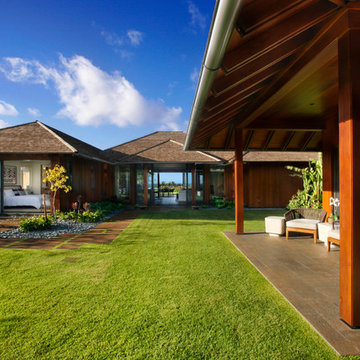
Entry Courtyard & Guest Hale
Esempio della villa marrone tropicale a un piano di medie dimensioni con rivestimento in legno, tetto a padiglione e copertura a scandole
Esempio della villa marrone tropicale a un piano di medie dimensioni con rivestimento in legno, tetto a padiglione e copertura a scandole
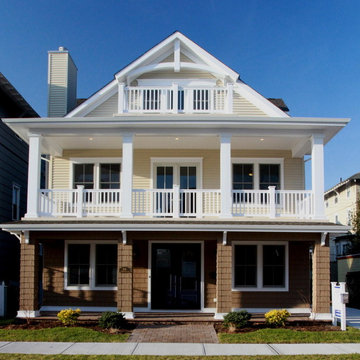
Beach Block in Ventnor City, NJ. Another new custom home designed and built by QMA Design+Build, LLC and Todd Miller, Architect. This Low Country Charleston style architecture is a perfect fit for an upside down house (main living space on the second floor) where there are great ocean views from the second floor.
Facciate di case tropicali marroni
1
