Facciate di Case a Schiera tropicali
Filtra anche per:
Budget
Ordina per:Popolari oggi
1 - 20 di 26 foto
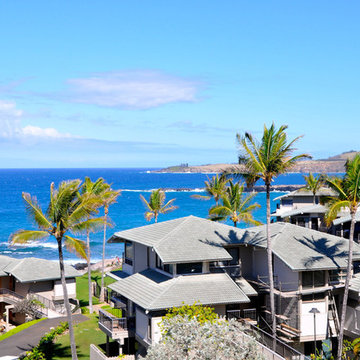
The Kapalua Bay ocean front Bay Villas are sought after by many. They are large units up to four bedrooms and 3.5 baths. This is a plantation tropical mixed Asian and west indies style. Local artists showing the Hawaiian culture and many natural materials to enhance the local experience of this magical place.
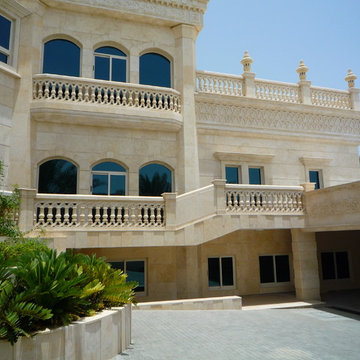
we used high end stone for cladding and decorative art works . we went for the simple tropical theme for the landscaping and water features.
Immagine della facciata di una casa a schiera grande beige tropicale a tre piani con rivestimento in pietra, tetto piano e copertura in tegole
Immagine della facciata di una casa a schiera grande beige tropicale a tre piani con rivestimento in pietra, tetto piano e copertura in tegole
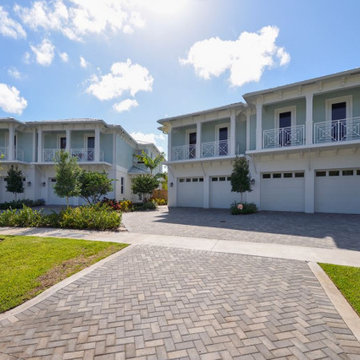
PROJECT TYPE
Four (4), 2-story townhouses with 9,676sf of living space on the New River in the historic Sailboat Bend area
SCOPE
Architecture
LOCATION
Fort Lauderdale, Florida
DESCRIPTION
Two (2), 3 Bedroom / 3-1/2 Bathrooms & Den units and two (2) 4 Bedroom / 4-1/2 Bathroom units
Enhanced open floor plans for maximizing natural lighting with sustainable design-based materials and fixtures
Amenities include private rear patios, covered terraces, swimming pools and private boat docks
Island Colonial-style architecture with horizontal siding, Bahama shutters, decorative railings and metal roofing
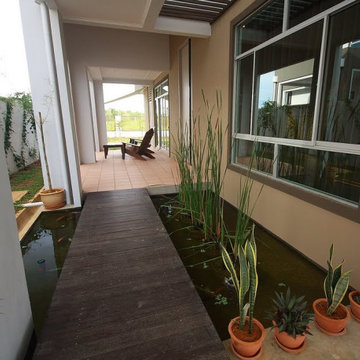
Ponds help control the temperature in a tropical house. A timber bridge over connects the carporch to the terrace. large windows and sliding doors help to bring the outside into the House.
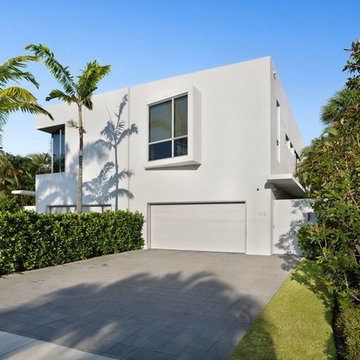
Front Exterior
Esempio della facciata di una casa a schiera grigia tropicale a due piani di medie dimensioni con rivestimento in cemento, tetto piano e copertura in metallo o lamiera
Esempio della facciata di una casa a schiera grigia tropicale a due piani di medie dimensioni con rivestimento in cemento, tetto piano e copertura in metallo o lamiera
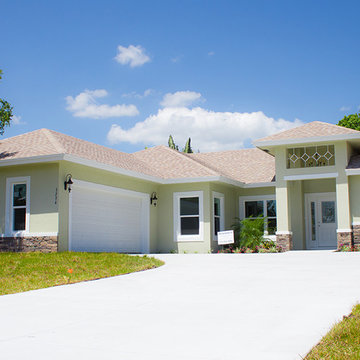
Idee per la facciata di una casa a schiera piccola gialla tropicale a un piano con rivestimento in stucco, tetto a padiglione e copertura a scandole
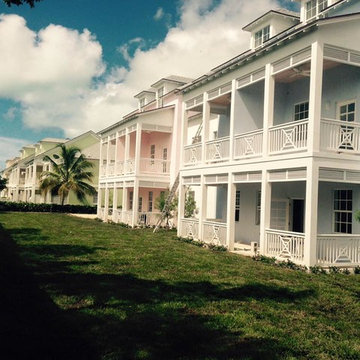
Foto della facciata di una casa a schiera multicolore tropicale a due piani con copertura a scandole
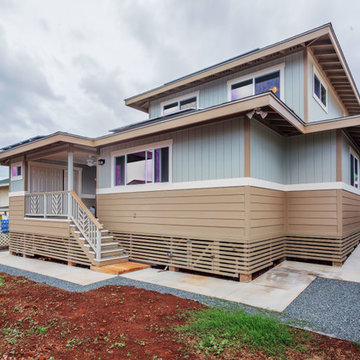
Immagine della facciata di una casa a schiera grande blu tropicale a due piani con rivestimento in legno e tetto piano
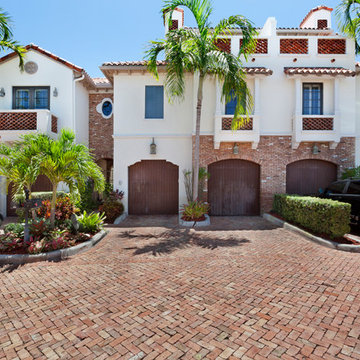
Ispirazione per la facciata di una casa a schiera grande bianca tropicale a tre piani con rivestimento in mattoni, tetto a padiglione e copertura in tegole
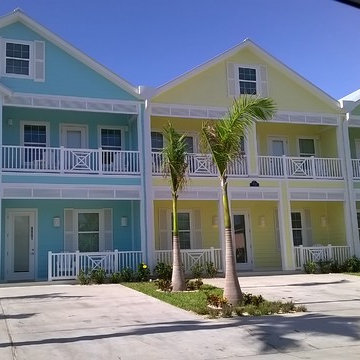
Esempio della facciata di una casa a schiera grande multicolore tropicale a due piani con rivestimento con lastre in cemento, tetto a capanna e copertura in metallo o lamiera
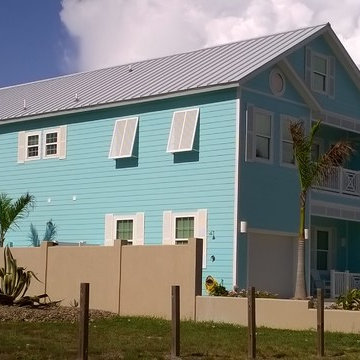
Ispirazione per la facciata di una casa a schiera grande multicolore tropicale a due piani con rivestimento con lastre in cemento, tetto a capanna e copertura in metallo o lamiera
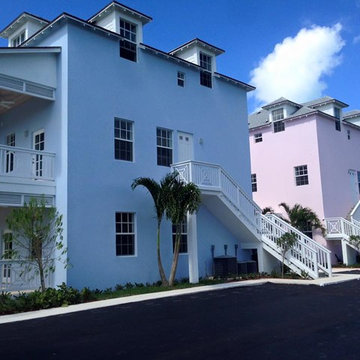
Ispirazione per la facciata di una casa a schiera multicolore tropicale a due piani con copertura a scandole
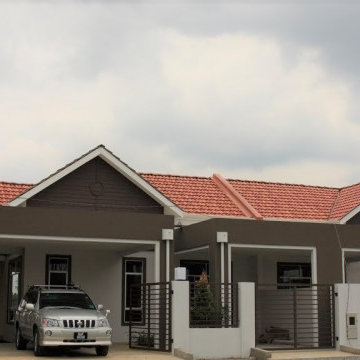
The single story houses included raked ceilings under the gable ends and a bonus mezzanine floor. The tropical design includes terraces and timber screens.
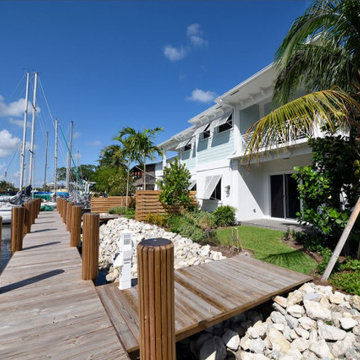
PROJECT TYPE
Four (4), 2-story townhouses with 9,676sf of living space on the New River in the historic Sailboat Bend area
SCOPE
Architecture
LOCATION
Fort Lauderdale, Florida
DESCRIPTION
Two (2), 3 Bedroom / 3-1/2 Bathrooms & Den units and two (2) 4 Bedroom / 4-1/2 Bathroom units
Enhanced open floor plans for maximizing natural lighting with sustainable design-based materials and fixtures
Amenities include private rear patios, covered terraces, swimming pools and private boat docks
Island Colonial-style architecture with horizontal siding, Bahama shutters, decorative railings and metal roofing
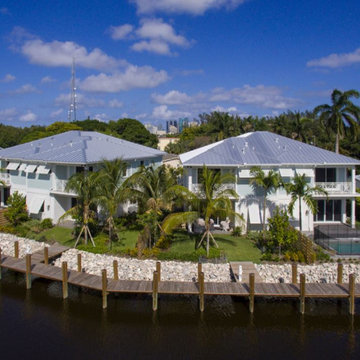
PROJECT TYPE
Four (4), 2-story townhouses with 9,676sf of living space on the New River in the historic Sailboat Bend area
SCOPE
Architecture
LOCATION
Fort Lauderdale, Florida
DESCRIPTION
Two (2), 3 Bedroom / 3-1/2 Bathrooms & Den units and two (2) 4 Bedroom / 4-1/2 Bathroom units
Enhanced open floor plans for maximizing natural lighting with sustainable design-based materials and fixtures
Amenities include private rear patios, covered terraces, swimming pools and private boat docks
Island Colonial-style architecture with horizontal siding, Bahama shutters, decorative railings and metal roofing

PROJECT TYPE
Four (4), 2-story townhouses with 9,676sf of living space on the New River in the historic Sailboat Bend area
SCOPE
Architecture
LOCATION
Fort Lauderdale, Florida
DESCRIPTION
Two (2), 3 Bedroom / 3-1/2 Bathrooms & Den units and two (2) 4 Bedroom / 4-1/2 Bathroom units
Enhanced open floor plans for maximizing natural lighting with sustainable design-based materials and fixtures
Amenities include private rear patios, covered terraces, swimming pools and private boat docks
Island Colonial-style architecture with horizontal siding, Bahama shutters, decorative railings and metal roofing
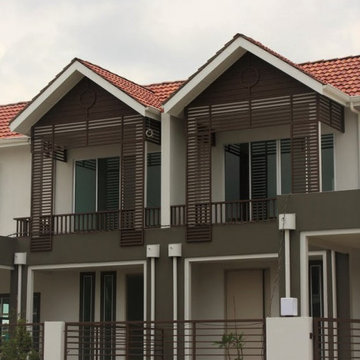
These semi-detached houses are designed to make the most of the tropical outdoors with balconies and terraces. Timber screens add character and add to the privacy.
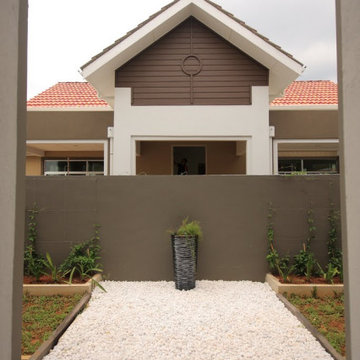
Private courtyards with gravel finished provide an interesting view.
Ispirazione per la facciata di una casa a schiera piccola beige tropicale a due piani con rivestimento in mattoni, tetto a capanna e copertura in tegole
Ispirazione per la facciata di una casa a schiera piccola beige tropicale a due piani con rivestimento in mattoni, tetto a capanna e copertura in tegole
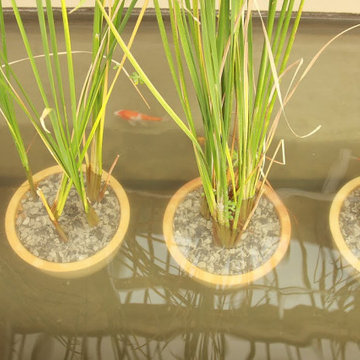
Ponds help control the temperature in a tropical house.
Ispirazione per la facciata di una casa a schiera piccola beige tropicale a due piani con rivestimento in mattoni, tetto a capanna e copertura in tegole
Ispirazione per la facciata di una casa a schiera piccola beige tropicale a due piani con rivestimento in mattoni, tetto a capanna e copertura in tegole
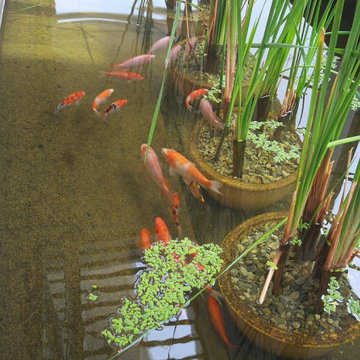
Ponds help control the temperature in a tropical house.
Idee per la facciata di una casa a schiera piccola beige tropicale a due piani con rivestimento in mattoni, tetto a capanna e copertura in tegole
Idee per la facciata di una casa a schiera piccola beige tropicale a due piani con rivestimento in mattoni, tetto a capanna e copertura in tegole
Facciate di Case a Schiera tropicali
1