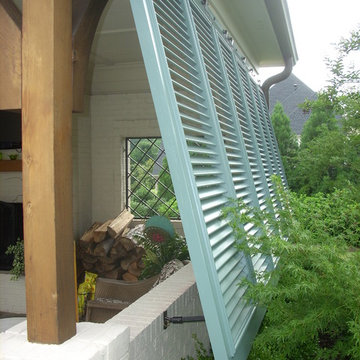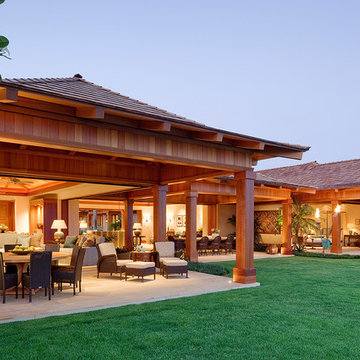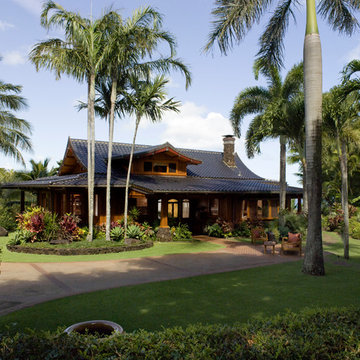Facciate di case tropicali verdi
Filtra anche per:
Budget
Ordina per:Popolari oggi
1 - 20 di 2.836 foto
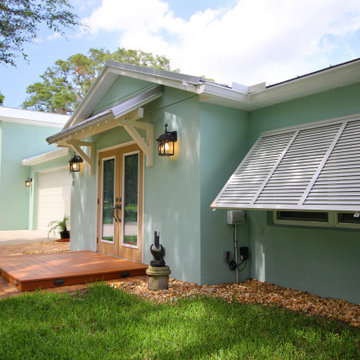
Foto della villa blu tropicale a un piano di medie dimensioni con rivestimento in stucco, tetto a capanna e copertura in metallo o lamiera

Immagine della villa ampia beige tropicale a due piani con rivestimenti misti, tetto a padiglione e copertura in tegole
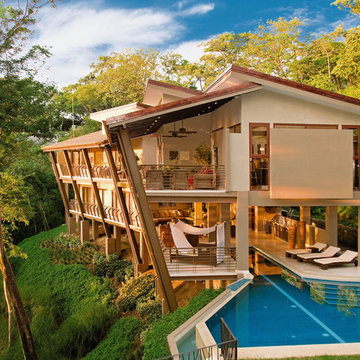
Bartlett Residence has an environmentally friendly architectural design. Since the columns are slanted the upper level is larger which gives more shade to the lower level. This allows the design to have a really open terrace with outdoor living and kitchen while taking advantage of the steep slope that the terrain has.
// Gerardo Marín E.
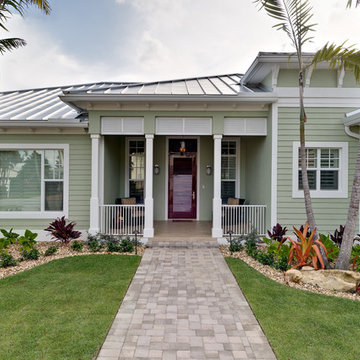
Main approach to covered front entry porch.
Color:
Recycled Glass SW 7747 by Sherwin-Williams
COSENTINO ARCHITECTURE INC.
Esempio della facciata di una casa verde tropicale a un piano di medie dimensioni
Esempio della facciata di una casa verde tropicale a un piano di medie dimensioni
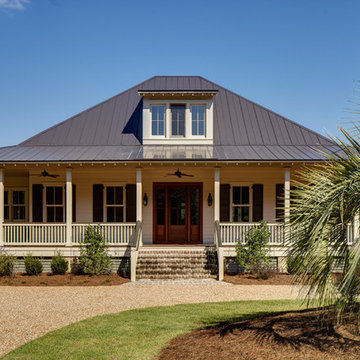
This Iconic Lowcountry Home designed by Allison Ramsey Architects overlooks the paddocks of Brays Island SC. Amazing craftsmanship in a layed back style describe this house and this property. To see this plan and any of our other work please visit www.allisonramseyarchitect.com;
olin redmon - photographer;
Heirloom Building Company - Builder
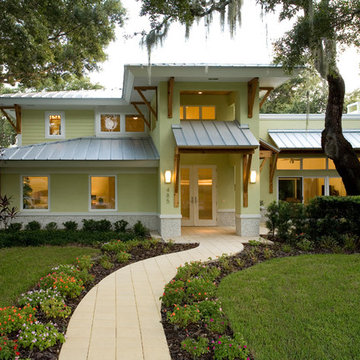
A Contemporary Style exterior with some coastal details
Immagine della facciata di una casa gialla tropicale a due piani
Immagine della facciata di una casa gialla tropicale a due piani
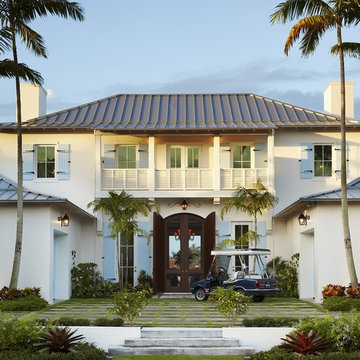
Affiniti Architects
Brantley Photography
Esempio della facciata di una casa grande tropicale a due piani con tetto a padiglione
Esempio della facciata di una casa grande tropicale a due piani con tetto a padiglione
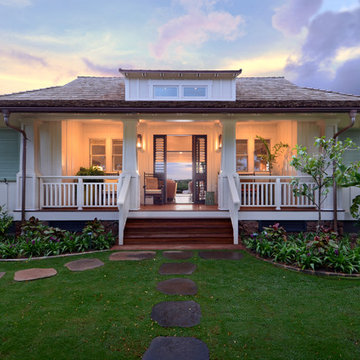
Photography: Nicole Held Mayo
Esempio della facciata di una casa bianca tropicale a un piano con tetto a padiglione
Esempio della facciata di una casa bianca tropicale a un piano con tetto a padiglione
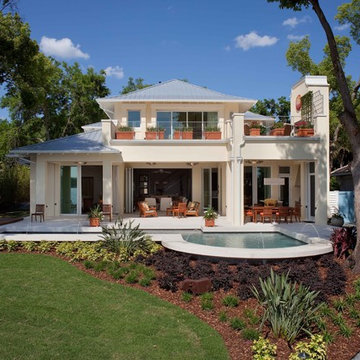
This is a French West Indies-inspired home with contemporary interiors. The floor plan was designed to provide lake views from every living area excluding the Media Room and 2nd story street-facing bedroom. Taking aging in place into consideration, there are master suites on both levels, elevator, and garage entrance. The three steps down at the entry were designed to get extra front footage while accommodating city height restrictions since the front of the lot is higher than the rear.
The family business is run out of the home so a separate entrance to the office/conference room is off the front courtyard.
Built on a lakefront lot, the home, its pool, and pool deck were all built on 138 pilings. The home boasts indoor/outdoor living spaces on both levels and uses retractable screens concealed in the 1st floor lanai and master bedroom sliding door opening. The screens hold up to 90% of the home’s conditioned air, serve as a shield to the western sun’s glare, and keep out insects. The 2nd floor master and exercise rooms open to the balcony and there is a window in the 2nd floor shower which frames the breathtaking lake view.
This home maximizes its view!
Photos by Harvey Smith Photography
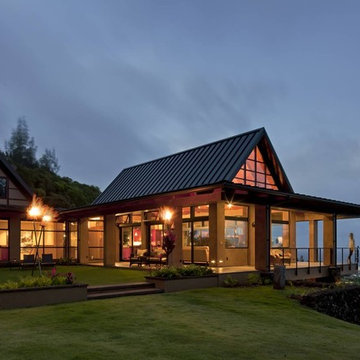
Andrea Brizzi
Esempio della villa grande beige tropicale a due piani con rivestimento in stucco, tetto a padiglione, copertura in metallo o lamiera e terreno in pendenza
Esempio della villa grande beige tropicale a due piani con rivestimento in stucco, tetto a padiglione, copertura in metallo o lamiera e terreno in pendenza
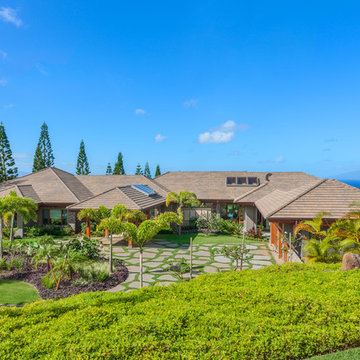
Ispirazione per la villa ampia grigia tropicale a un piano con rivestimento in cemento e copertura a scandole
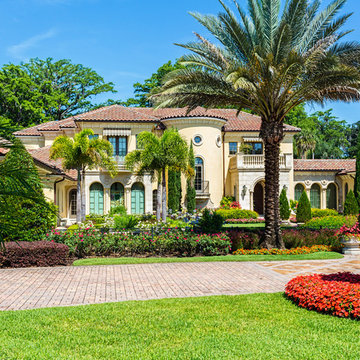
Immagine della facciata di una casa ampia beige tropicale a due piani con rivestimento in stucco e tetto a padiglione
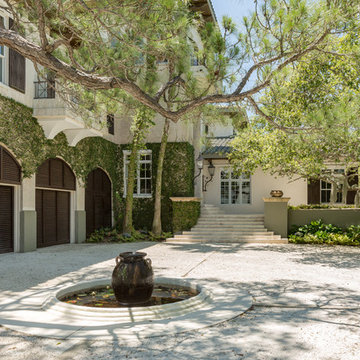
An Architectural and Interior Design Masterpiece! This luxurious waterfront estate resides on 4 acres of a private peninsula, surrounded by 3 sides of an expanse of water with unparalleled, panoramic views. 1500 ft of private white sand beach, private pier and 2 boat slips on Ono Harbor. Spacious, exquisite formal living room, dining room, large study/office with mahogany, built in bookshelves. Family Room with additional breakfast area. Guest Rooms share an additional Family Room. Unsurpassed Master Suite with water views of Bellville Bay and Bay St. John featuring a marble tub, custom tile outdoor shower, and dressing area. Expansive outdoor living areas showcasing a saltwater pool with swim up bar and fire pit. The magnificent kitchen offers access to a butler pantry, balcony and an outdoor kitchen with sitting area. This home features Brazilian Wood Floors and French Limestone Tiles throughout. Custom Copper handrails leads you to the crow's nest that offers 360degree views.
Photo: Shawn Seals, Fovea 360 LLC
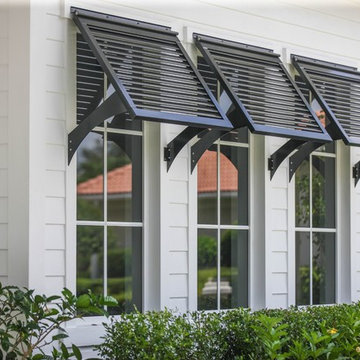
Designed by Stuart Brenner, this custom 7100 square foot, Key West style home is perfectly detailed. From the bahama and colonial shutters, to the lapboard stucco, every detail was carefully thought out and executed to perfection.
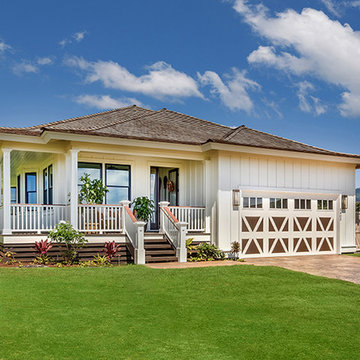
Immagine della villa bianca tropicale a un piano di medie dimensioni con rivestimento in legno, tetto a padiglione e copertura a scandole
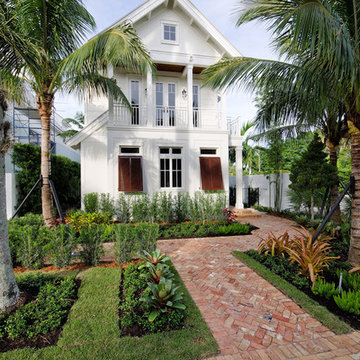
MHK Architecture and Planning in Naples Florida
Immagine della villa bianca tropicale a due piani di medie dimensioni con tetto a capanna e copertura in metallo o lamiera
Immagine della villa bianca tropicale a due piani di medie dimensioni con tetto a capanna e copertura in metallo o lamiera
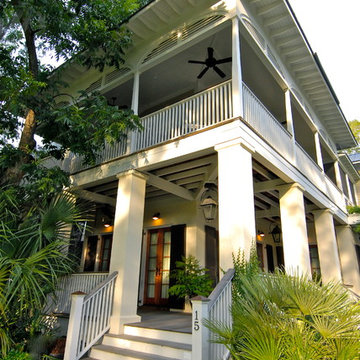
East Haven
WaterMark Coastal Homes
Beaufort County Premiere Home Builder
Location: 8 Market #2
Beaufort, SC 29906
Idee per la facciata di una casa tropicale
Idee per la facciata di una casa tropicale
Facciate di case tropicali verdi
1
