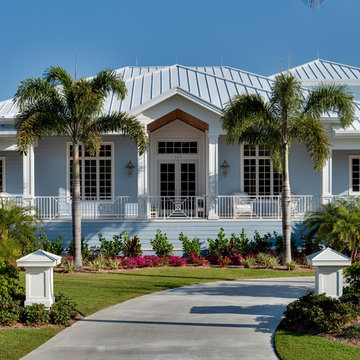Facciate di case tropicali con tetto a padiglione
Filtra anche per:
Budget
Ordina per:Popolari oggi
1 - 20 di 768 foto
1 di 3
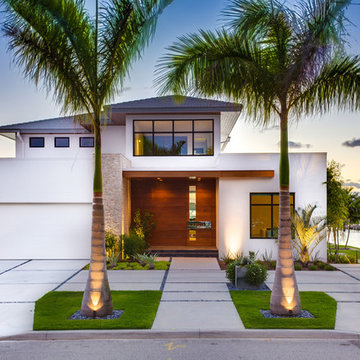
Esempio della facciata di una casa bianca tropicale a due piani con rivestimento in stucco e tetto a padiglione
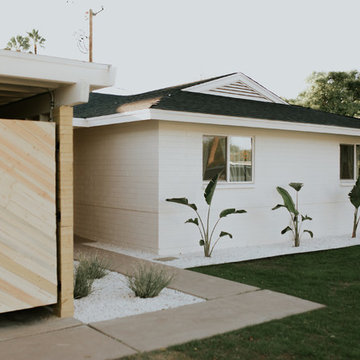
Ispirazione per la villa piccola bianca tropicale a un piano con rivestimento in legno, tetto a padiglione e copertura a scandole
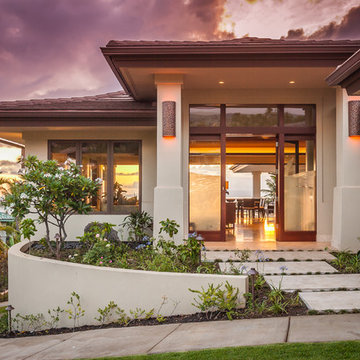
Architect- Marc Taron
Contractor- Kanegai Builders
Landscape Architect- Irvin Higashi
Interior Designer- Tervola Designs/Mhel Ramos
Photography- Dan Cunningham
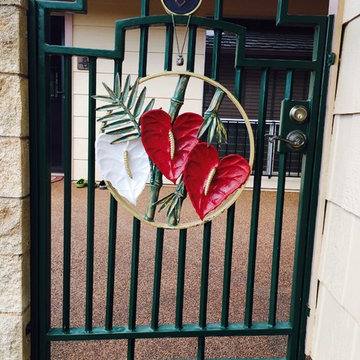
Made by,
Clarence Sagisi
Esempio della facciata di una casa beige tropicale a un piano di medie dimensioni con rivestimento in stucco e tetto a padiglione
Esempio della facciata di una casa beige tropicale a un piano di medie dimensioni con rivestimento in stucco e tetto a padiglione
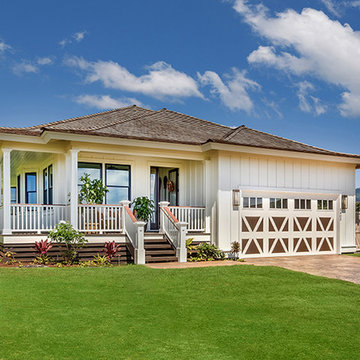
Immagine della villa bianca tropicale a un piano di medie dimensioni con rivestimento in legno, tetto a padiglione e copertura a scandole

Foto della facciata di una casa bianca tropicale a un piano con tetto a padiglione, copertura in metallo o lamiera e tetto bianco
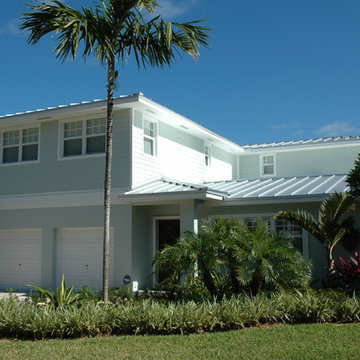
View of new two story addition
Esempio della villa tropicale a due piani di medie dimensioni con rivestimento con lastre in cemento, tetto a padiglione e copertura in metallo o lamiera
Esempio della villa tropicale a due piani di medie dimensioni con rivestimento con lastre in cemento, tetto a padiglione e copertura in metallo o lamiera
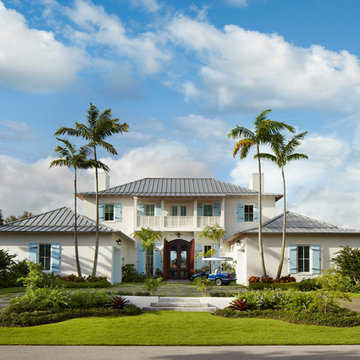
Tropical Dutch West Indies inspired home in Key Largo featuring a galvanized steel roof with cantilevered porches and balconies.
Ispirazione per la facciata di una casa grande bianca tropicale a due piani con rivestimento in stucco e tetto a padiglione
Ispirazione per la facciata di una casa grande bianca tropicale a due piani con rivestimento in stucco e tetto a padiglione
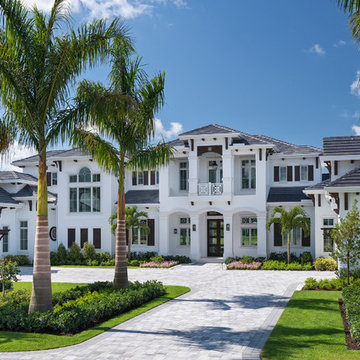
A custom-made expansive two-story home providing views of the spacious kitchen, breakfast nook, dining, great room and outdoor amenities upon entry.
Featuring 11,000 square feet of open area lavish living this residence does not
disappoint with the attention to detail throughout. Elegant features embellish this home with the intricate woodworking and exposed wood beams, ceiling details, gorgeous stonework, European Oak flooring throughout, and unique lighting.
This residence offers seven bedrooms including a mother-in-law suite, nine bathrooms, a bonus room, his and her offices, wet bar adjacent to dining area, wine room, laundry room featuring a dog wash area and a game room located above one of the two garages. The open-air kitchen is the perfect space for entertaining family and friends with the two islands, custom panel Sub-Zero appliances and easy access to the dining areas.
Outdoor amenities include a pool with sun shelf and spa, fire bowls spilling water into the pool, firepit, large covered lanai with summer kitchen and fireplace surrounded by roll down screens to protect guests from inclement weather, and two additional covered lanais. This is luxury at its finest!
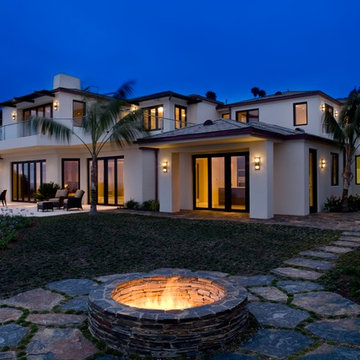
Esempio della villa grande bianca tropicale a due piani con rivestimento in stucco, tetto a padiglione e copertura a scandole
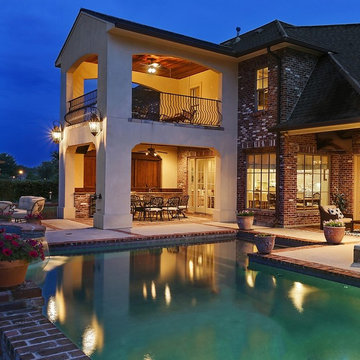
Ispirazione per la facciata di una casa beige tropicale a due piani di medie dimensioni con rivestimento in mattoni e tetto a padiglione
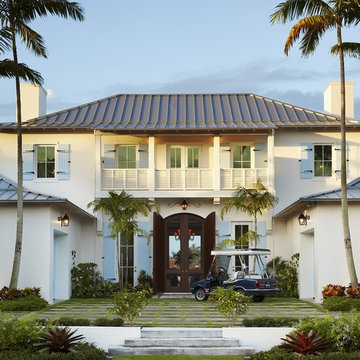
Affiniti Architects
Brantley Photography
Esempio della facciata di una casa grande tropicale a due piani con tetto a padiglione
Esempio della facciata di una casa grande tropicale a due piani con tetto a padiglione
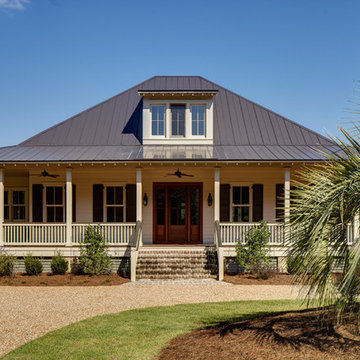
This Iconic Lowcountry Home designed by Allison Ramsey Architects overlooks the paddocks of Brays Island SC. Amazing craftsmanship in a layed back style describe this house and this property. To see this plan and any of our other work please visit www.allisonramseyarchitect.com;
olin redmon - photographer;
Heirloom Building Company - Builder

Andrea Brizzi
Esempio della villa grande beige tropicale a un piano con rivestimento in vetro, tetto a padiglione e copertura in metallo o lamiera
Esempio della villa grande beige tropicale a un piano con rivestimento in vetro, tetto a padiglione e copertura in metallo o lamiera
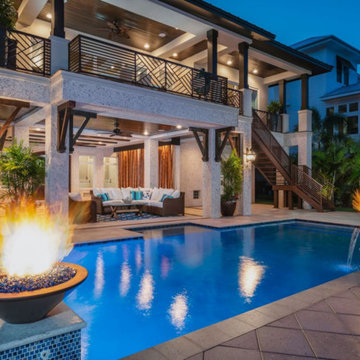
Rich Montalbano
Idee per la villa grande bianca tropicale a tre piani con rivestimento in stucco, tetto a padiglione e copertura in metallo o lamiera
Idee per la villa grande bianca tropicale a tre piani con rivestimento in stucco, tetto a padiglione e copertura in metallo o lamiera
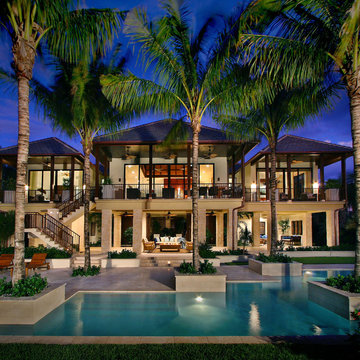
Our dreams of the tropics are framed in palms. Surrounding the exterior of this stunning home are wood-clad overhangs, complemented with copper gutters, providing shelter for rainy days in Paradise. For a welcome evening glow, wall sconces cast light on iris, agapanthus and crinum lily.
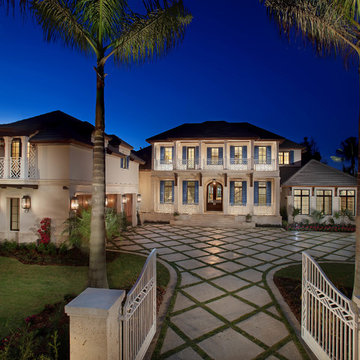
Idee per la facciata di una casa ampia tropicale a due piani con tetto a padiglione
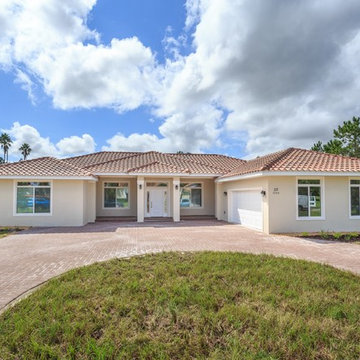
New Custom home built in Clermont Florida.
Esempio della villa beige tropicale a un piano di medie dimensioni con rivestimento in stucco, tetto a padiglione e copertura in tegole
Esempio della villa beige tropicale a un piano di medie dimensioni con rivestimento in stucco, tetto a padiglione e copertura in tegole
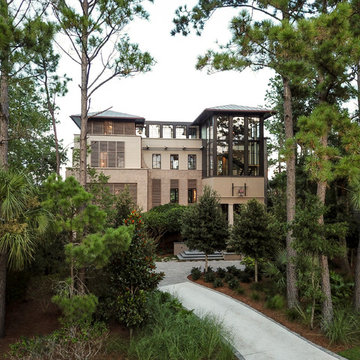
This creek side Kiawah Island home veils a romanticized modern surprise. Designed as a muse reflecting the owners’ Brooklyn stoop upbringing, its vertical stature offers maximum use of space and magnificent views from every room. Nature cues its color palette and texture, which is reflected throughout the home. Photography by Brennan Wesley
Facciate di case tropicali con tetto a padiglione
1
