Facciate di case eclettiche con tetto a padiglione
Filtra anche per:
Budget
Ordina per:Popolari oggi
1 - 20 di 385 foto
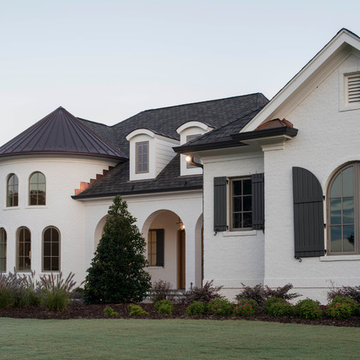
Immagine della villa grande bianca eclettica a due piani con rivestimento in mattoni, tetto a padiglione e copertura mista
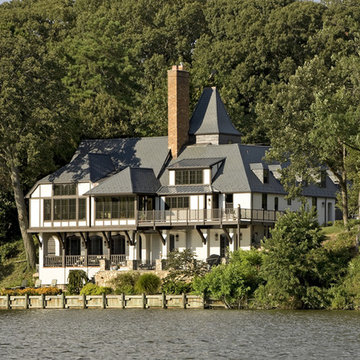
Photo Credit: Alan Gilbert Photography
Immagine della facciata di una casa grande bianca eclettica a due piani con rivestimento in stucco e tetto a padiglione
Immagine della facciata di una casa grande bianca eclettica a due piani con rivestimento in stucco e tetto a padiglione
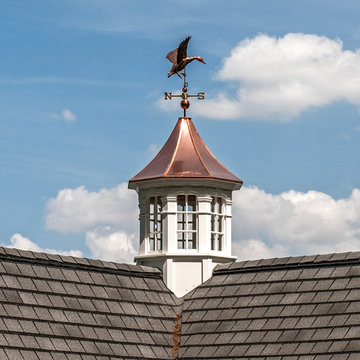
An eye-catching cupola with weather vane crowns the roof-line of this luxurious lakefront home.
Idee per la facciata di una casa eclettica a due piani con tetto a padiglione
Idee per la facciata di una casa eclettica a due piani con tetto a padiglione
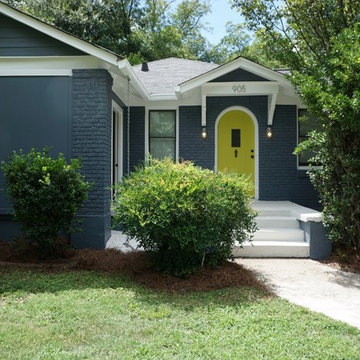
Immagine della facciata di una casa blu eclettica a due piani di medie dimensioni con rivestimento in mattoni e tetto a padiglione
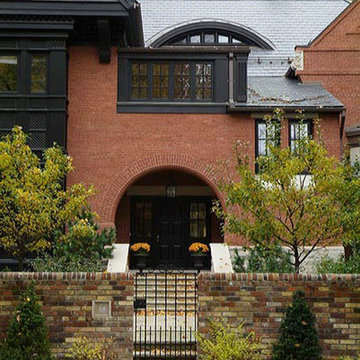
Front Exterior Detail
Ispirazione per la facciata di una casa grande rossa eclettica a tre piani con rivestimento in mattoni e tetto a padiglione
Ispirazione per la facciata di una casa grande rossa eclettica a tre piani con rivestimento in mattoni e tetto a padiglione
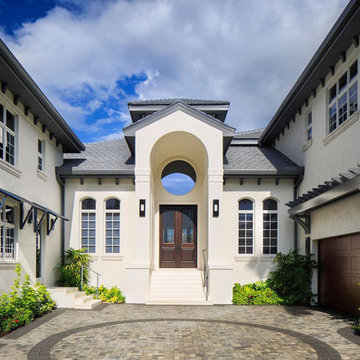
Lori Hamilton Photography
Idee per la villa grande bianca eclettica a due piani con rivestimento in stucco, tetto a padiglione e copertura a scandole
Idee per la villa grande bianca eclettica a due piani con rivestimento in stucco, tetto a padiglione e copertura a scandole
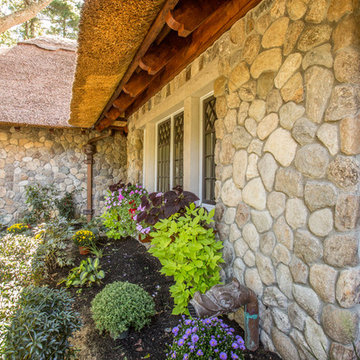
This whimsical home is reminiscent of your favorite childhood stories. It's a unique structure nestled in a wooded area outside of Boston, MA. It features an amazing thatched roof, eyebrow dormers, white stucco, and a weathered round fieldstone siding. This home looks as if it were taken right out of a fairy tale. The stone is Boston Blend Round Thin Veneer provided by Stoneyard.com.
The entrance is enhanced by a handcrafted wood beam portico complete with benches and custom details. Matching planters accentuate the limestone-trimmed windows. This gentleman's farm is replete with amazing landscapes and beautiful flowers. You can really see the passion of the contractor in every detail. The culmination of all his hard work and dedication has made this home into a castle fit for royalty.
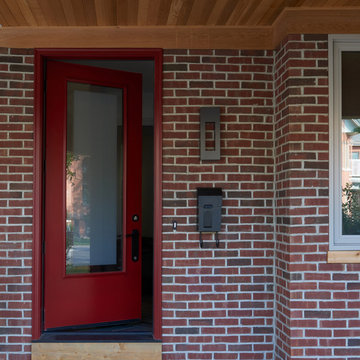
Foto della facciata di una casa bifamiliare rossa eclettica a due piani di medie dimensioni con rivestimento in mattoni, tetto a padiglione e copertura a scandole
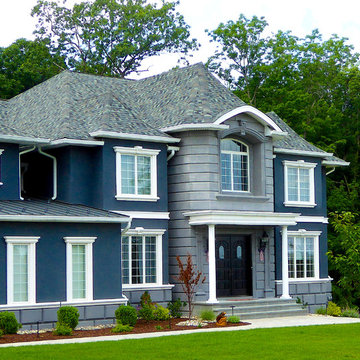
The owner of this 5,200 square foot home located in Sparta, New Jersey was looking to do something a little bit different. He was looking to flair all the roof lines and create a solid feeling structure.The core of the house is completely open two stories with just the stairway interrupting the openness. The first floor is very open with the kitchen completely open to a beautiful sitting area with a fireplace and to an oversized breakfast area which flows directly into the two story high family room which is topped off with arch top windows. Off to the side of the house projects a Conservatory that brings in the morning sun. The upstairs has an spacious Master Bedroom Suite that features a Master Den with a two sided fireplace.
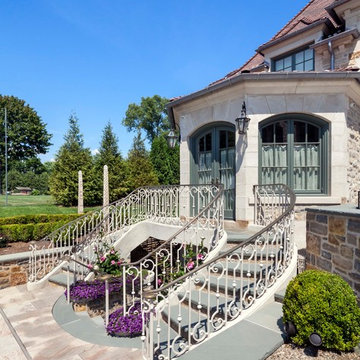
From the perch of a balcony outside the master suite, paired crescent-shaped flights of stairs cascade toward a terrace landing joining the spa and formal gardens before merging into a single flight down to a lower level gym. A rhythmical pattern of plain balusters and French Baroque scrolls parades along the painted wrought iron railings capped with bronze handrails.
Woodruff Brown Photography
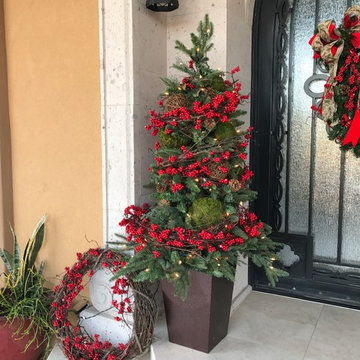
Immagine della facciata di una casa grande beige eclettica a due piani con rivestimento in stucco e tetto a padiglione

The extended, remodelled and reimagined front elevation of an original 1960's detached home. We introduced a new brick at ground floor, with off white render at first floor and soldier course brick detailing. All finished off with a new natural slate roof and oak frame porch around the new front entrance.
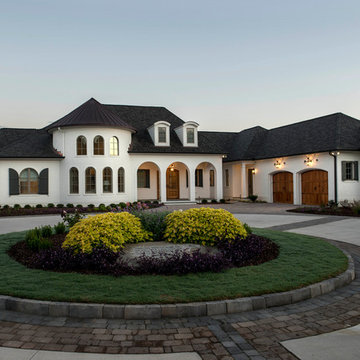
Foto della villa grande bianca eclettica a due piani con rivestimento in mattoni, tetto a padiglione e copertura mista
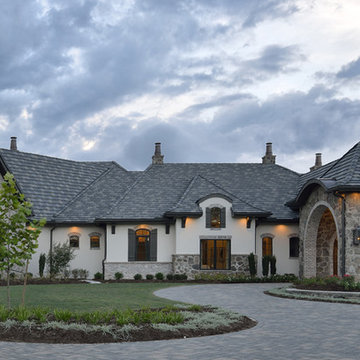
Miro Dvorscak Photography
Peterson Homebuilders, Inc.
Idee per la villa ampia beige eclettica a un piano con rivestimento in stucco, tetto a padiglione e copertura in tegole
Idee per la villa ampia beige eclettica a un piano con rivestimento in stucco, tetto a padiglione e copertura in tegole
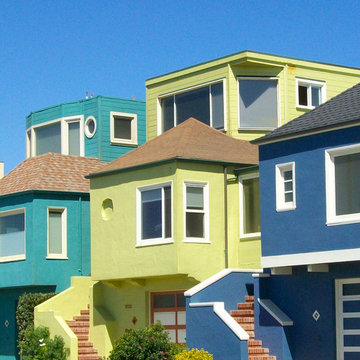
Ispirazione per la facciata di una casa multicolore eclettica a tre piani di medie dimensioni con rivestimento in stucco e tetto a padiglione
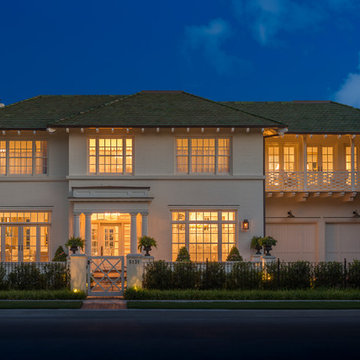
Idee per la villa bianca eclettica a due piani di medie dimensioni con rivestimento in mattoni, tetto a padiglione e copertura a scandole
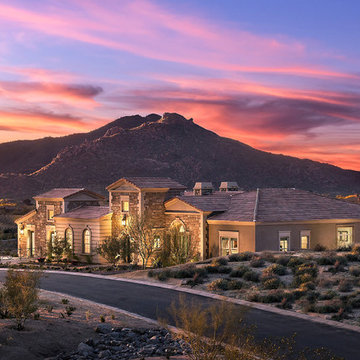
This beautiful home features a spacious indoor-outdoor living area with a gorgeous gas fireplace adorned with Coronado Stone Products Valley Cobble Stone / Wind River. This space features a great area for family and friends to gather and relax. This home was built by Rosewood Homes
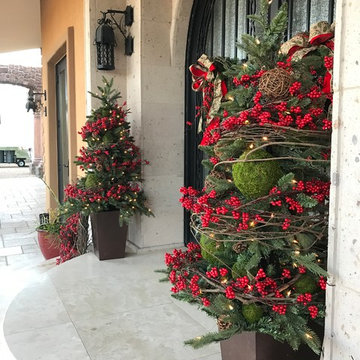
Esempio della facciata di una casa grande beige eclettica a due piani con rivestimento in stucco e tetto a padiglione
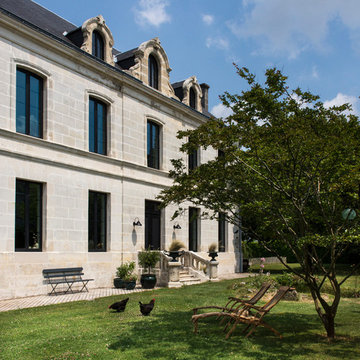
Photos : © Stéphane Clément
Esempio della villa grande beige eclettica a tre piani con rivestimento in pietra, tetto a padiglione e copertura in tegole
Esempio della villa grande beige eclettica a tre piani con rivestimento in pietra, tetto a padiglione e copertura in tegole
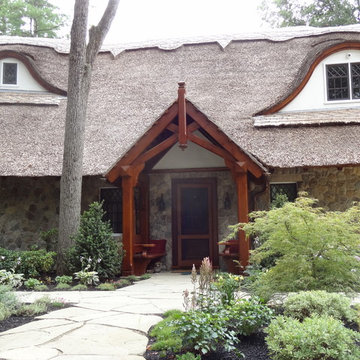
This is a unique home nestled in a wooded area outside of Boston, MA. It features an amazing thatched roof, eyebrow windows, white stucco, and an aged round fieldstone siding. This home looks as if it was taken right out of a fairytale. The stone was Boston Blend Round Thin Veneer provided by Stoneyard.com.
Facciate di case eclettiche con tetto a padiglione
1