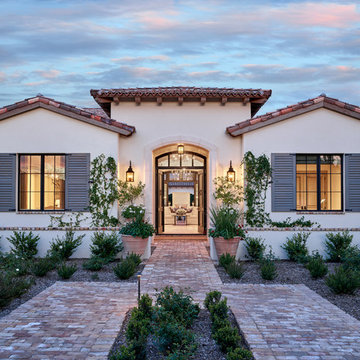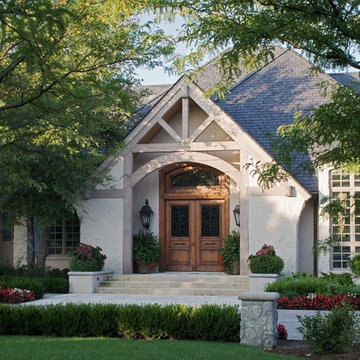Facciate di case mediterranee beige
Filtra anche per:
Budget
Ordina per:Popolari oggi
1 - 20 di 6.892 foto
1 di 3
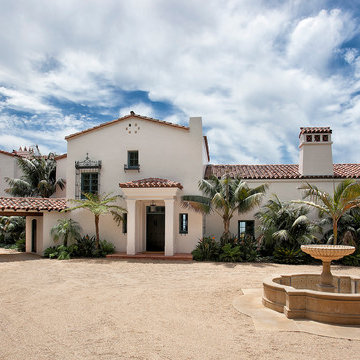
Jim Bartsch
Esempio della facciata di una casa beige mediterranea a due piani con rivestimento in stucco e tetto a capanna
Esempio della facciata di una casa beige mediterranea a due piani con rivestimento in stucco e tetto a capanna
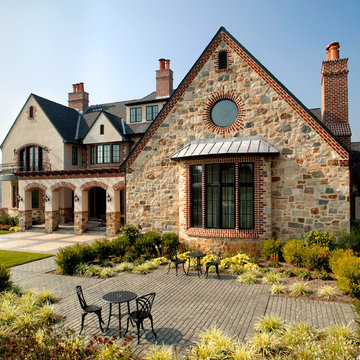
Custom European Style Stone Home Backyard Patio
Idee per la villa grande beige mediterranea a due piani con rivestimento in pietra, tetto a capanna e copertura a scandole
Idee per la villa grande beige mediterranea a due piani con rivestimento in pietra, tetto a capanna e copertura a scandole
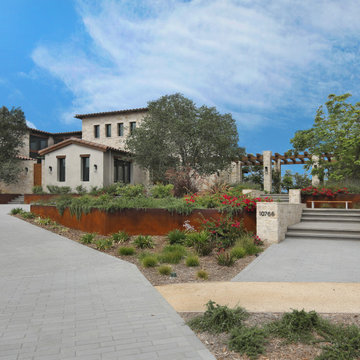
Foto della villa beige mediterranea a due piani con rivestimento in pietra, tetto a capanna, copertura in tegole e tetto rosso
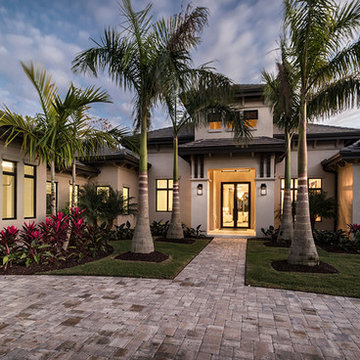
Professional photography by South Florida Design
Immagine della villa beige mediterranea a un piano di medie dimensioni con rivestimento in stucco, tetto a padiglione e copertura in tegole
Immagine della villa beige mediterranea a un piano di medie dimensioni con rivestimento in stucco, tetto a padiglione e copertura in tegole

Foto della villa grande beige mediterranea a due piani con rivestimento in adobe, tetto a capanna e copertura in tegole
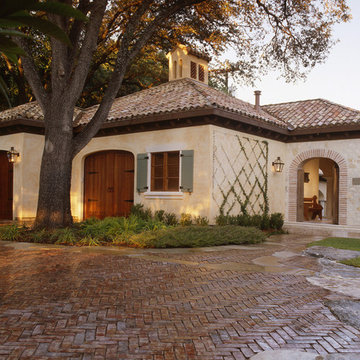
Immagine della villa beige mediterranea a due piani di medie dimensioni con rivestimento in pietra, copertura a scandole e tetto a capanna
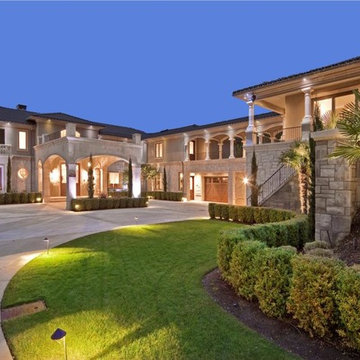
Immagine della facciata di una casa ampia beige mediterranea a due piani con rivestimento in stucco e tetto a padiglione

Ispirazione per la villa grande beige mediterranea a un piano con rivestimenti misti, tetto a capanna e copertura a scandole
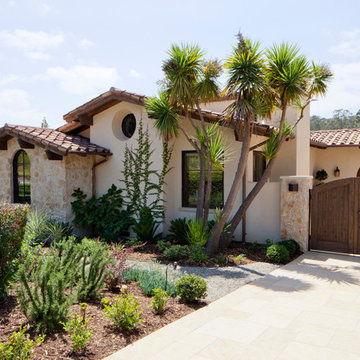
Richard Perlstein, Jared Polsky
Idee per la facciata di una casa beige mediterranea a un piano di medie dimensioni con rivestimenti misti e tetto a capanna
Idee per la facciata di una casa beige mediterranea a un piano di medie dimensioni con rivestimenti misti e tetto a capanna
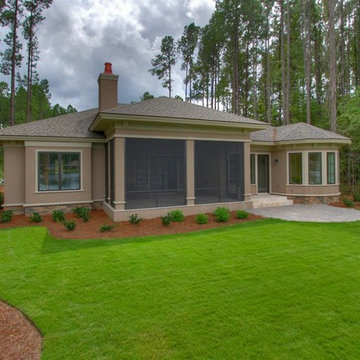
Foto della facciata di una casa beige mediterranea a due piani di medie dimensioni con rivestimento in stucco e tetto a padiglione
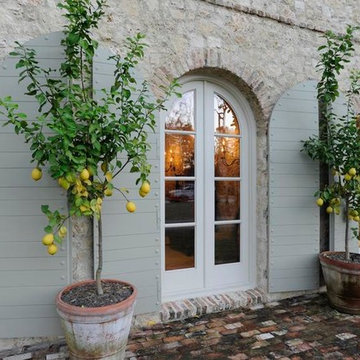
Foto della facciata di una casa grande beige mediterranea a due piani con rivestimento in pietra e tetto piano
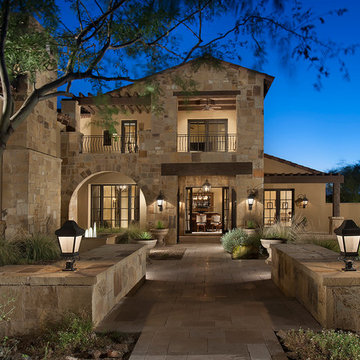
The genesis of design for this desert retreat was the informal dining area in which the clients, along with family and friends, would gather.
Located in north Scottsdale’s prestigious Silverleaf, this ranch hacienda offers 6,500 square feet of gracious hospitality for family and friends. Focused around the informal dining area, the home’s living spaces, both indoor and outdoor, offer warmth of materials and proximity for expansion of the casual dining space that the owners envisioned for hosting gatherings to include their two grown children, parents, and many friends.
The kitchen, adjacent to the informal dining, serves as the functioning heart of the home and is open to the great room, informal dining room, and office, and is mere steps away from the outdoor patio lounge and poolside guest casita. Additionally, the main house master suite enjoys spectacular vistas of the adjacent McDowell mountains and distant Phoenix city lights.
The clients, who desired ample guest quarters for their visiting adult children, decided on a detached guest casita featuring two bedroom suites, a living area, and a small kitchen. The guest casita’s spectacular bedroom mountain views are surpassed only by the living area views of distant mountains seen beyond the spectacular pool and outdoor living spaces.
Project Details | Desert Retreat, Silverleaf – Scottsdale, AZ
Architect: C.P. Drewett, AIA, NCARB; Drewett Works, Scottsdale, AZ
Builder: Sonora West Development, Scottsdale, AZ
Photographer: Dino Tonn
Featured in Phoenix Home and Garden, May 2015, “Sporting Style: Golf Enthusiast Christie Austin Earns Top Scores on the Home Front”
See more of this project here: http://drewettworks.com/desert-retreat-at-silverleaf/
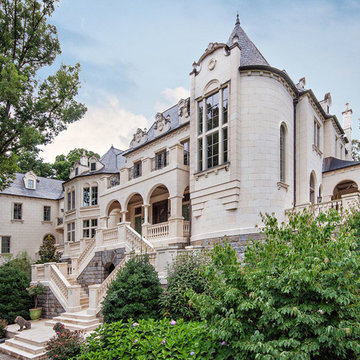
This elegant home is completely clad in hand carved Italian, lecce beige limestone. Each architectural stone element was custom designed to suit the french style of the client. Our team of design professionals is available to answer questions on architectural limestone, balustrades, window surounds, and columns at: (828) 681-5111.
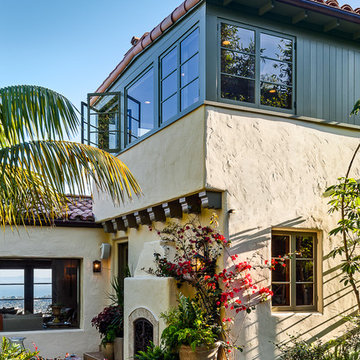
quaint hillside retreat | stunning view property.
infinity edge swimming pool design + waterfall fountain.
hand crafted iron details | classic santa barbara style.
Photography ©Ciro Coelho/ArchitecturalPhoto.com
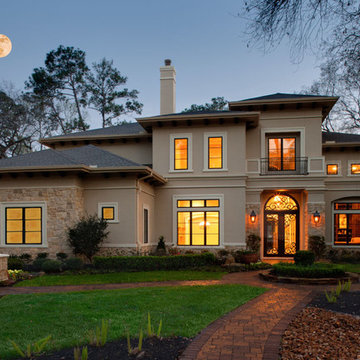
Ispirazione per la villa grande beige mediterranea a due piani con rivestimento in stucco, tetto a padiglione e copertura a scandole
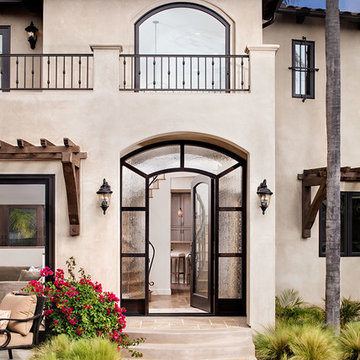
Conceptually the Clark Street remodel began with an idea of creating a new entry. The existing home foyer was non-existent and cramped with the back of the stair abutting the front door. By defining an exterior point of entry and creating a radius interior stair, the home instantly opens up and becomes more inviting. From there, further connections to the exterior were made through large sliding doors and a redesigned exterior deck. Taking advantage of the cool coastal climate, this connection to the exterior is natural and seamless
Photos by Zack Benson
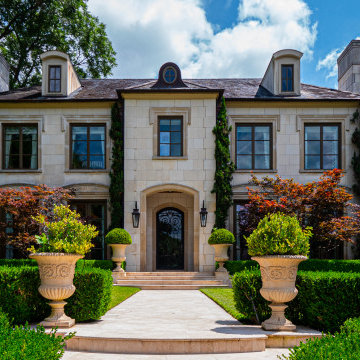
Foto della villa beige mediterranea a due piani con tetto a capanna, copertura a scandole e tetto marrone
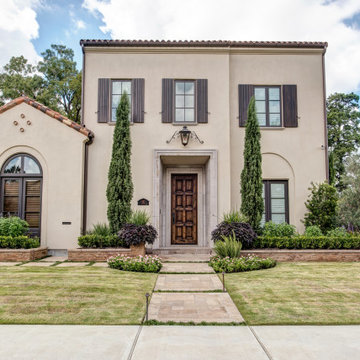
Immagine della villa beige mediterranea a due piani con copertura in tegole
Facciate di case mediterranee beige
1
