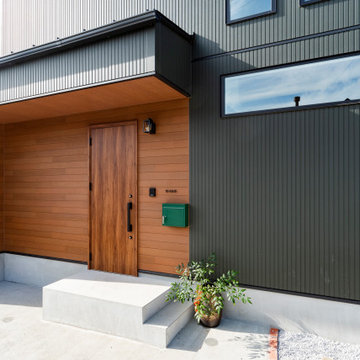Facciate di case scandinave verdi
Filtra anche per:
Budget
Ordina per:Popolari oggi
1 - 20 di 82 foto
1 di 3

This project for a builder husband and interior-designer wife involved adding onto and restoring the luster of a c. 1883 Carpenter Gothic cottage in Barrington that they had occupied for years while raising their two sons. They were ready to ditch their small tacked-on kitchen that was mostly isolated from the rest of the house, views/daylight, as well as the yard, and replace it with something more generous, brighter, and more open that would improve flow inside and out. They were also eager for a better mudroom, new first-floor 3/4 bath, new basement stair, and a new second-floor master suite above.
The design challenge was to conceive of an addition and renovations that would be in balanced conversation with the original house without dwarfing or competing with it. The new cross-gable addition echoes the original house form, at a somewhat smaller scale and with a simplified more contemporary exterior treatment that is sympathetic to the old house but clearly differentiated from it.
Renovations included the removal of replacement vinyl windows by others and the installation of new Pella black clad windows in the original house, a new dormer in one of the son’s bedrooms, and in the addition. At the first-floor interior intersection between the existing house and the addition, two new large openings enhance flow and access to daylight/view and are outfitted with pairs of salvaged oversized clear-finished wooden barn-slider doors that lend character and visual warmth.
A new exterior deck off the kitchen addition leads to a new enlarged backyard patio that is also accessible from the new full basement directly below the addition.
(Interior fit-out and interior finishes/fixtures by the Owners)
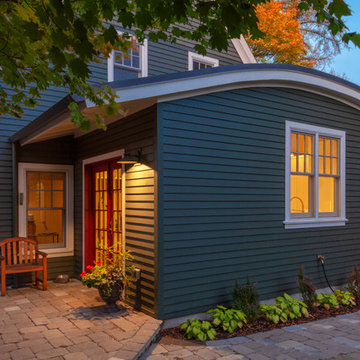
Cheryl McIntosh Photographer | greatthingsaredone.com
Ispirazione per la villa verde scandinava a un piano di medie dimensioni con rivestimento in legno, copertura in metallo o lamiera e abbinamento di colori
Ispirazione per la villa verde scandinava a un piano di medie dimensioni con rivestimento in legno, copertura in metallo o lamiera e abbinamento di colori
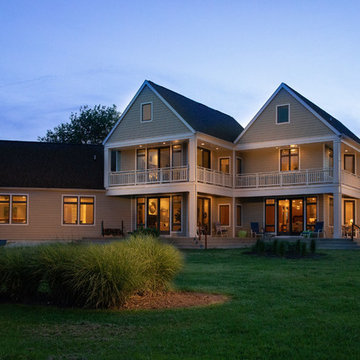
Waterside of home, Danny Bostwick photo
Esempio della villa verde scandinava con rivestimento con lastre in cemento, tetto a capanna e copertura a scandole
Esempio della villa verde scandinava con rivestimento con lastre in cemento, tetto a capanna e copertura a scandole

Photo by:大井川 茂兵衛
Ispirazione per la facciata di una casa piccola verde scandinava a due piani con rivestimenti misti e copertura in metallo o lamiera
Ispirazione per la facciata di una casa piccola verde scandinava a due piani con rivestimenti misti e copertura in metallo o lamiera
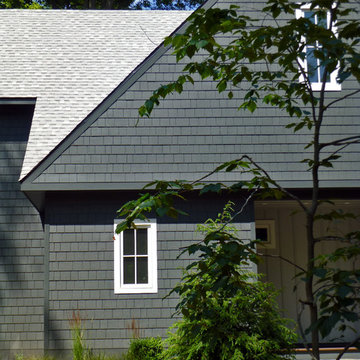
Foto della facciata di una casa verde scandinava a due piani con rivestimento con lastre in cemento e tetto a capanna
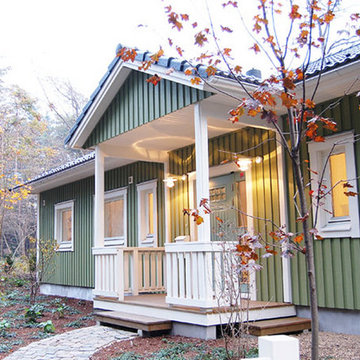
外観こそシンプルな平屋ですが、平屋だからこそ実現できる落ち着いた趣きと広々とした室内空間。自然豊かな地域で広い敷地に建てる平屋の家は、家の理想形だと思います。
ロンドンで長くお住まいだったご主人のご要望に沿って、日本では実現しにくい様々なデザインや仕様をインテリアに織り込み、とても質感の高い家に仕上がりました。
冬季はマイナス15度を下回るスウェーデン並みの厳寒地ですが、フルスペックスウェーデン住宅の威力発揮で、「すばらしく快適」とのご評価を頂いています。

北欧住宅のスキャンDホーム外観です。
ログスタイルのご提案をさせて頂いております。
Idee per la villa verde scandinava a due piani di medie dimensioni con rivestimenti misti e tetto a mansarda
Idee per la villa verde scandinava a due piani di medie dimensioni con rivestimenti misti e tetto a mansarda
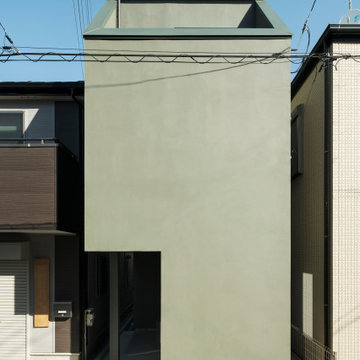
土地区画整理事業が進む街の中の、うなぎの寝床な敷地。
検討している土地に快適に住める住宅が建てられるかどうか?というところからはじまりました。
Idee per la villa piccola verde scandinava a due piani con tetto a capanna, copertura in metallo o lamiera e tetto grigio
Idee per la villa piccola verde scandinava a due piani con tetto a capanna, copertura in metallo o lamiera e tetto grigio
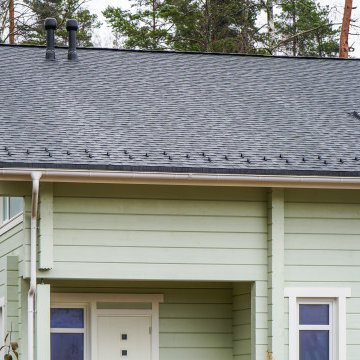
Дом из клееного бруса от АПС ДСК по проекту Форта 160.
Подробнее об этом проекте смотрите на нашем сайте https://www.aps-dsk.ru/material/proekty_iz_kleenogo_brusa/Forta_160.html
Мы строим дома, в которых хочется жить!
Краткий обзор одного из самых популярных домов среди покупателей от компании "АПС ДСК".
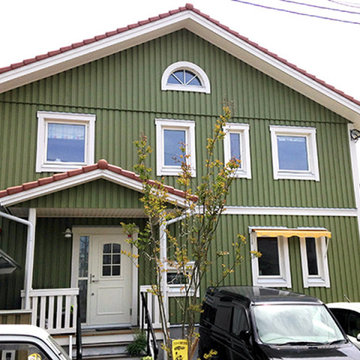
3世代家族が仲良く暮らす家 ご両親もご一緒になり一つの大きな敷地に2軒の家を建てる計画となりました。 限られた延べ床面積の中で4人の子供たちがすくすく育っていくことをイメージし、大きなLDKと2階には本棚を備えた勉強カウンター。 そして栄養士の奥様が腕を振るうことができるように大きく機能的なキッチンを提案しました。 そして隣接する妹様との関係は、お互いが家族の気配を感じられるほど良い距離感を演出。 共通の庭はいつも子供たちが遊んでいます。
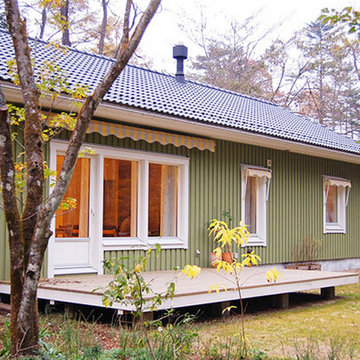
外観こそシンプルな平屋ですが、平屋だからこそ実現できる落ち着いた趣きと広々とした室内空間。自然豊かな地域で広い敷地に建てる平屋の家は、家の理想形だと思います。
ロンドンで長くお住まいだったご主人のご要望に沿って、日本では実現しにくい様々なデザインや仕様をインテリアに織り込み、とても質感の高い家に仕上がりました。
冬季はマイナス15度を下回るスウェーデン並みの厳寒地ですが、フルスペックスウェーデン住宅の威力発揮で、「すばらしく快適」とのご評価を頂いています。
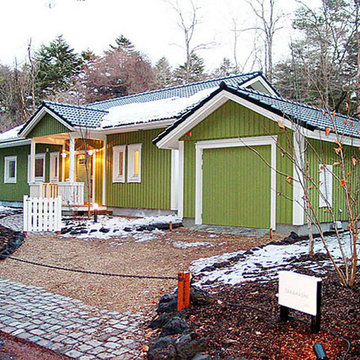
外観こそシンプルな平屋ですが、平屋だからこそ実現できる落ち着いた趣きと広々とした室内空間。自然豊かな地域で広い敷地に建てる平屋の家は、家の理想形だと思います。
ロンドンで長くお住まいだったご主人のご要望に沿って、日本では実現しにくい様々なデザインや仕様をインテリアに織り込み、とても質感の高い家に仕上がりました。
冬季はマイナス15度を下回るスウェーデン並みの厳寒地ですが、フルスペックスウェーデン住宅の威力発揮で、「すばらしく快適」とのご評価を頂いています。
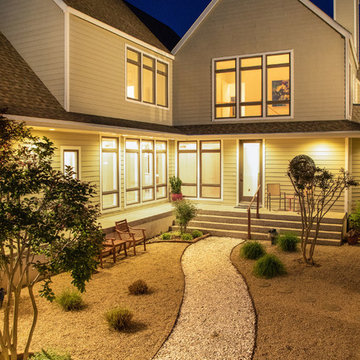
Entry courtyard, Danny Bostwick photo
Ispirazione per la villa verde scandinava con rivestimento con lastre in cemento, tetto a capanna e copertura a scandole
Ispirazione per la villa verde scandinava con rivestimento con lastre in cemento, tetto a capanna e copertura a scandole

片流れの屋根が印象的なシンプルなファサード。
外壁のグリーンと木製の玄関ドアがナチュラルなあたたかみを感じさせる。
シンプルな外観に合わせ、庇も出来るだけスッキリと見えるようデザインした。
Immagine della facciata di una casa verde scandinava a un piano di medie dimensioni con copertura in metallo o lamiera, rivestimento in metallo, tetto grigio e pannelli e listelle di legno
Immagine della facciata di una casa verde scandinava a un piano di medie dimensioni con copertura in metallo o lamiera, rivestimento in metallo, tetto grigio e pannelli e listelle di legno
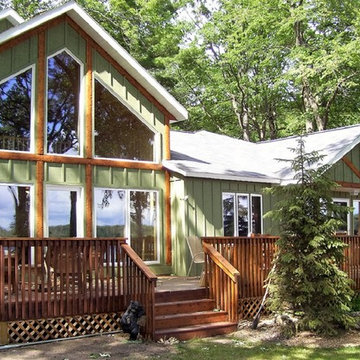
Foto della facciata di una casa verde scandinava a un piano di medie dimensioni con rivestimento in vinile, tetto a padiglione e abbinamento di colori
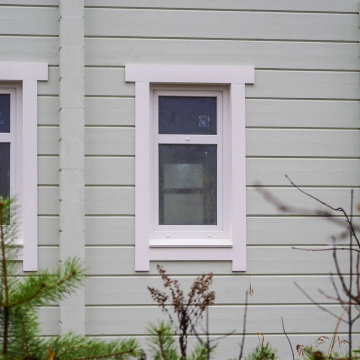
Дом из клееного бруса от АПС ДСК по проекту Форта 160.
Подробнее об этом проекте смотрите на нашем сайте https://www.aps-dsk.ru/material/proekty_iz_kleenogo_brusa/Forta_160.html
Мы строим дома, в которых хочется жить!
Краткий обзор одного из самых популярных домов среди покупателей от компании "АПС ДСК".
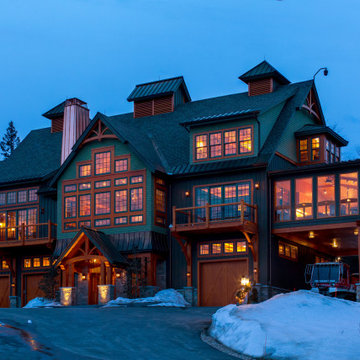
This Maine home is keeping the custom lights on.
Foto della villa verde scandinava a tre piani con rivestimento in legno, tetto a capanna e copertura mista
Foto della villa verde scandinava a tre piani con rivestimento in legno, tetto a capanna e copertura mista

Photo by:大井川 茂兵衛
Immagine della facciata di una casa piccola verde scandinava a due piani con rivestimento in legno e copertura in metallo o lamiera
Immagine della facciata di una casa piccola verde scandinava a due piani con rivestimento in legno e copertura in metallo o lamiera
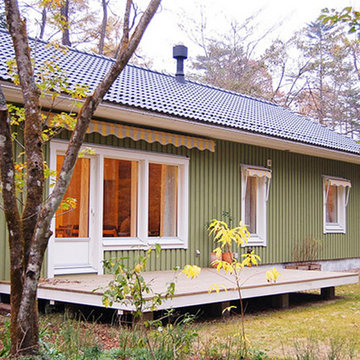
外観こそシンプルな平屋ですが、平屋だからこそ実現できる落ち着いた趣きと広々とした室内空間。自然豊かな地域で広い敷地に建てる平屋の家は、家の理想形だと思います。
ロンドンで長くお住まいだったご主人のご要望に沿って、日本では実現しにくい様々なデザインや仕様をインテリアに織り込み、とても質感の高い家に仕上がりました。
冬季はマイナス15度を下回るスウェーデン並みの厳寒地ですが、フルスペックスウェーデン住宅の威力発揮で、「すばらしく快適」とのご評価を頂いています。
Facciate di case scandinave verdi
1
