Facciate di case scandinave con rivestimento in pietra
Filtra anche per:
Budget
Ordina per:Popolari oggi
1 - 20 di 54 foto
1 di 3
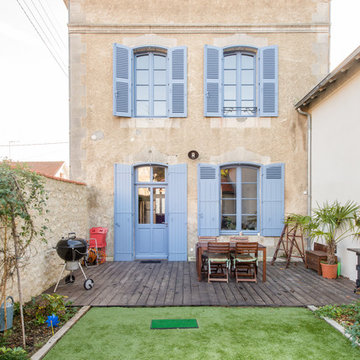
Jours & Nuits © Houzz 2018
Ispirazione per la villa beige scandinava a due piani con rivestimento in pietra, tetto a padiglione e copertura a scandole
Ispirazione per la villa beige scandinava a due piani con rivestimento in pietra, tetto a padiglione e copertura a scandole
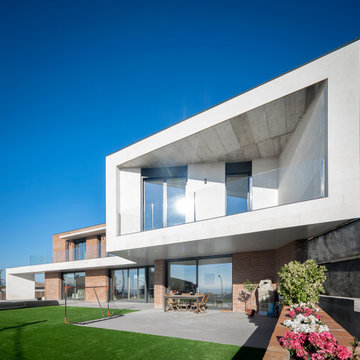
La fachada esta diseñada con un estilo nórdico moderno donde se realiza un voladizo formando un dormitorio en suite con su pequeña terraza privada.
Immagine della villa grande bianca scandinava a due piani con rivestimento in pietra, tetto piano e tetto bianco
Immagine della villa grande bianca scandinava a due piani con rivestimento in pietra, tetto piano e tetto bianco
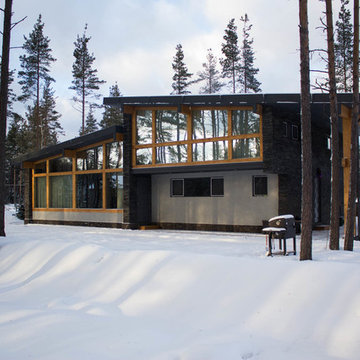
Ispirazione per la casa con tetto a falda unica nero scandinavo a piani sfalsati di medie dimensioni con rivestimento in pietra e copertura in metallo o lamiera
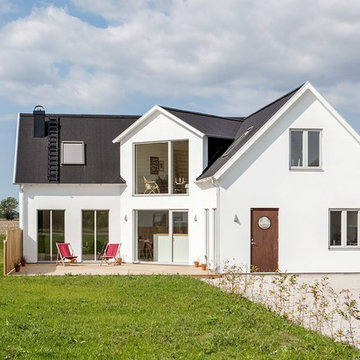
Esempio della villa bianca scandinava a due piani con rivestimento in pietra e tetto a capanna
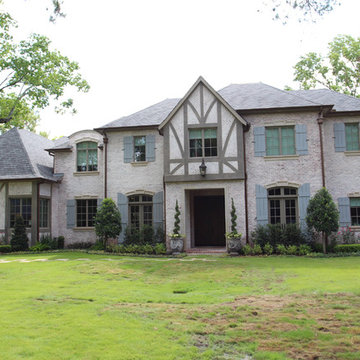
Tudor elevation, slurry brick, blue shutters, tudor homes, hurd window, copper gutters, faux copper gutters
Idee per la facciata di una casa grande grigia scandinava a due piani con rivestimento in pietra e tetto a capanna
Idee per la facciata di una casa grande grigia scandinava a due piani con rivestimento in pietra e tetto a capanna
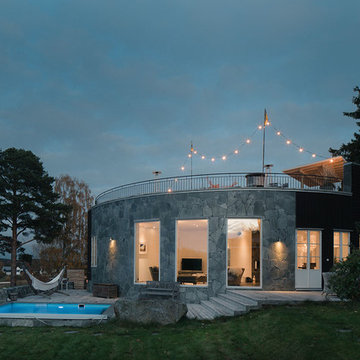
Fredric Boukari Photography © Houzz 2015
Immagine della villa grigia scandinava a un piano di medie dimensioni con rivestimento in pietra e tetto piano
Immagine della villa grigia scandinava a un piano di medie dimensioni con rivestimento in pietra e tetto piano
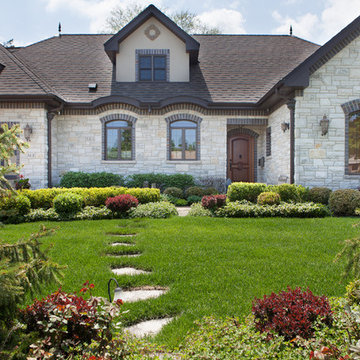
1,500 s.f. addition entails reconfiguring the first floor to accommodate a larger open kitchen plan, additional garage space, and an additional hall bath and changing the existing hall bath to additional space for the existing master bath. The northwest bedroom was converted to a walk in closet for the master suite. For the open plan to work the basement stair had to be relocated and an addition of a stair to the new second floor which accesses 2 additional bedrooms and a hall bath. The great room was upgraded with a vaulted ceiling and a masonry fireplace which contained an extra flue for an exterior fireplace from the rear patio.
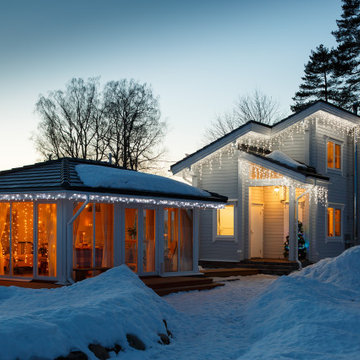
Создание дома – не просто архитектура, это создание особой атмосферы для будущего владельца в любое время года. В процессе проектирования дизайна интерьера решаются важные задачи по освещению не только интерьера,
но и экстерьера дома.
Новогоднее декорирование фасадов дома – это тема, которая часто поднимается еще до строительства сооружения.
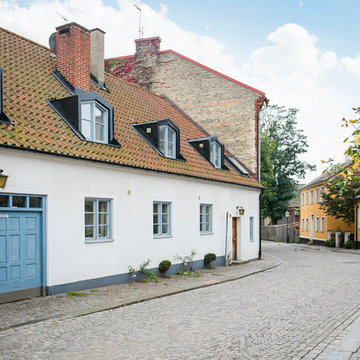
Immagine della facciata di una casa bianca scandinava a un piano di medie dimensioni con rivestimento in pietra e tetto a capanna
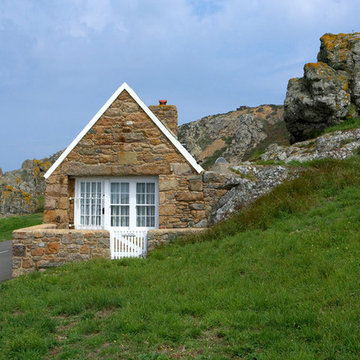
foto: Peter Baastrup - proffFOTO
Esempio della facciata di una casa piccola multicolore scandinava a un piano con rivestimento in pietra e falda a timpano
Esempio della facciata di una casa piccola multicolore scandinava a un piano con rivestimento in pietra e falda a timpano
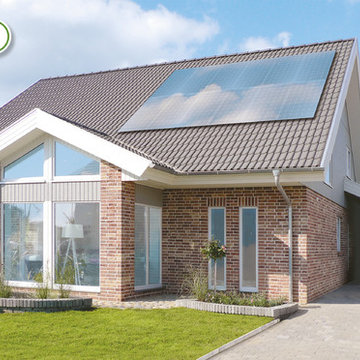
Immagine della villa ampia rossa scandinava a due piani con rivestimento in pietra, tetto a capanna e copertura in tegole
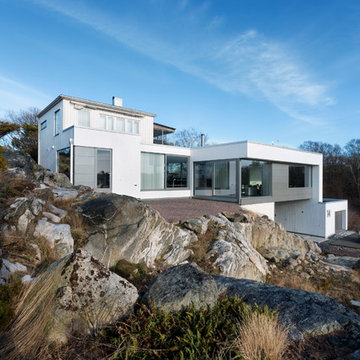
Stefan och Johanna ville inte låta sig begränsas av standarder när de skulle bygga om sitt hus.
Glaspartier Schüco, tillverkade och monterade av Schüco Premium Partner Alufront.
Skjutdörrar ASS 50
Öppningsbara fönster AWS 70 BS.HI
Ytterdörrar ADS 70.HI
Glasfasader FW 50.HI
Foto Sofia Sabel
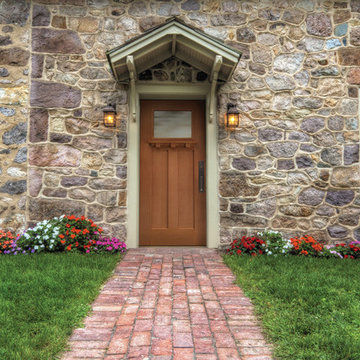
Visit Our Showroom
8000 Locust Mill St.
Ellicott City, MD 21043
Masonite - Wholesale Belleview Fir beauty - 115 2 panels 215 6'8" 80 Beauty Belleville BFT bty Chord Decorative Exterior Fiberglass Fir Glass Single Door Straight Textured
Elevations Design Solutions by Myers is the go-to inspirational, high-end showroom for the best in cabinetry, flooring, window and door design. Visit our showroom with your architect, contractor or designer to explore the brands and products that best reflects your personal style. We can assist in product selection, in-home measurements, estimating and design, as well as providing referrals to professional remodelers and designers.
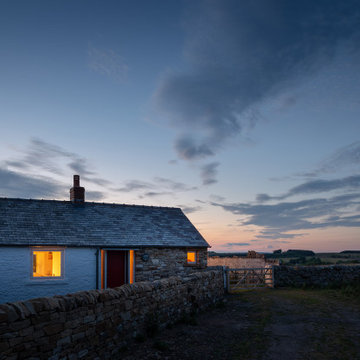
Idee per la facciata di una casa bifamiliare piccola multicolore scandinava a piani sfalsati con rivestimento in pietra, tetto a capanna e copertura in tegole
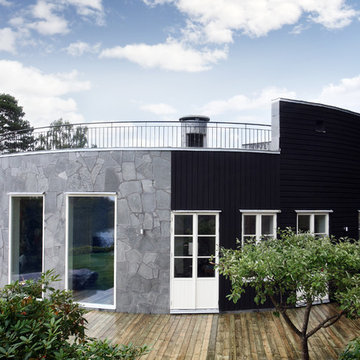
Design© Pål Ross, Photo Mikael Damkier
Idee per la facciata di una casa grande grigia scandinava a un piano con rivestimento in pietra e tetto piano
Idee per la facciata di una casa grande grigia scandinava a un piano con rivestimento in pietra e tetto piano
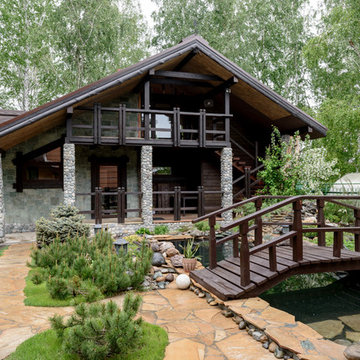
Архитектура - HappyHouse Architecture&Design
Фото - Виталий Иванов
Foto della villa grande scandinava a due piani con rivestimento in pietra e tetto a capanna
Foto della villa grande scandinava a due piani con rivestimento in pietra e tetto a capanna
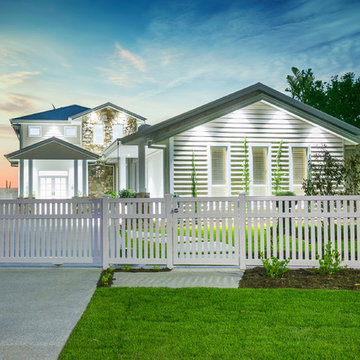
Foto della villa grigia scandinava a due piani con rivestimento in pietra
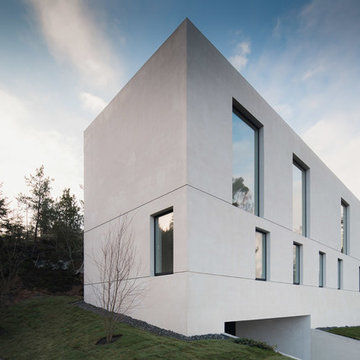
Idee per la facciata di una casa grande bianca scandinava a tre piani con rivestimento in pietra e tetto piano
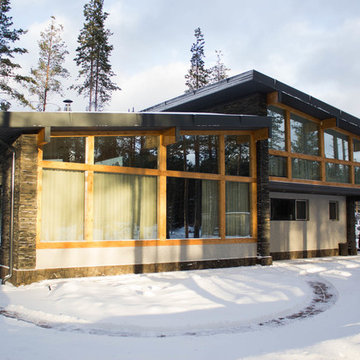
Esempio della facciata di una casa nera scandinava a piani sfalsati di medie dimensioni con rivestimento in pietra e copertura in metallo o lamiera
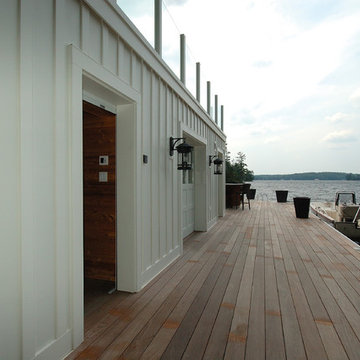
This gorgeous custom built cottages features a white exterior/stone exterior with a green landscape. This creates a beautiful contrast channeling Scandinavian inspired architecture.
Facciate di case scandinave con rivestimento in pietra
1