Facciate di case american style con pannelli e listelle di legno
Filtra anche per:
Budget
Ordina per:Popolari oggi
1 - 20 di 593 foto
1 di 3
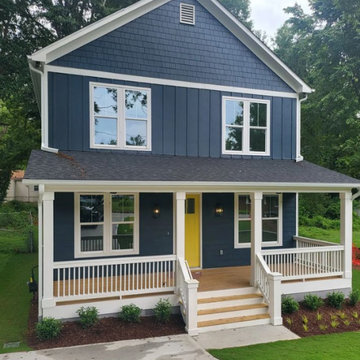
Idee per la villa ampia blu american style a due piani con rivestimenti misti e pannelli e listelle di legno

What a view! This custom-built, Craftsman style home overlooks the surrounding mountains and features board and batten and Farmhouse elements throughout.
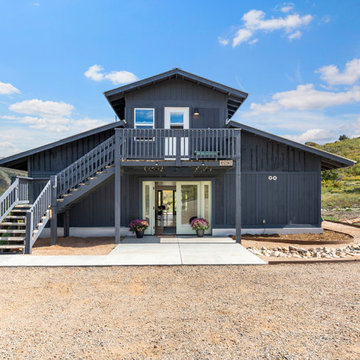
Harmony Barn was formerly a horse barn in Southwest Colorado that was completely remodeled to become a gathering and event space for the community
Ispirazione per la facciata di una casa blu american style di medie dimensioni con rivestimento in legno e pannelli e listelle di legno
Ispirazione per la facciata di una casa blu american style di medie dimensioni con rivestimento in legno e pannelli e listelle di legno
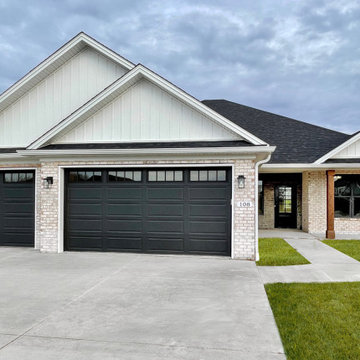
Bloomfield - Craftsman Exterior - Dave Hobba Builder - Custom Home Builder in Kentucky
Check out our virtual tour for this plan here: https://bit.ly/3REposM
Start building your dream home today in the Lexington metro. Contact us today at (859)-699-8895 to see what your next steps are!
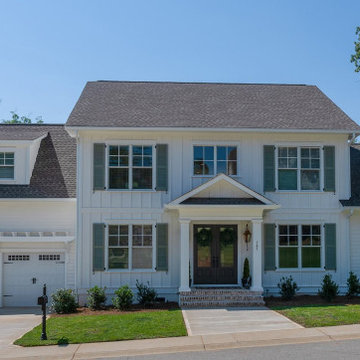
This two-story Craftsman-style home charms family and visitors with white Hardiplank siding, board and batten accents, functioning shutters, double-hung windows, and wide trim. A trellis adorns the area above the garage doors for the extra-deep two-car garage. An extra-wide sidewalk leads up to custom masonry steps and a welcoming front porch. Copper gas lanterns flank the front entryway.

A two story addition is built on top of an existing arts and crafts style ranch is capped with a gambrel roof to minimize the effects of height..
Foto della villa beige american style a tre piani di medie dimensioni con rivestimenti misti, tetto a mansarda, copertura mista e pannelli e listelle di legno
Foto della villa beige american style a tre piani di medie dimensioni con rivestimenti misti, tetto a mansarda, copertura mista e pannelli e listelle di legno
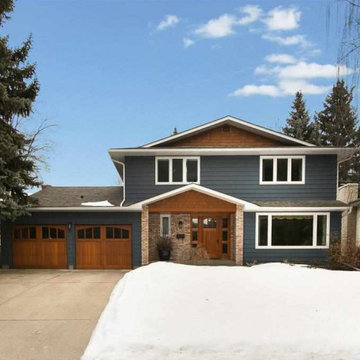
The client wanted a blue facade with natural wood accents throughout. We carried this palette through the interior and landscaping to create continuity. The Cedar shakes add depth and texture to the facade and the beautiful new doors add some craftsman charm to the look.
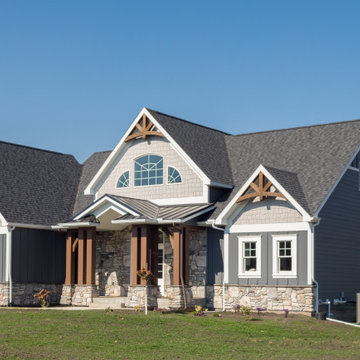
James Hardie Arctic White, Night Gray, Pearl Gray
Ispirazione per la villa grigia american style a due piani con pannelli e listelle di legno
Ispirazione per la villa grigia american style a due piani con pannelli e listelle di legno
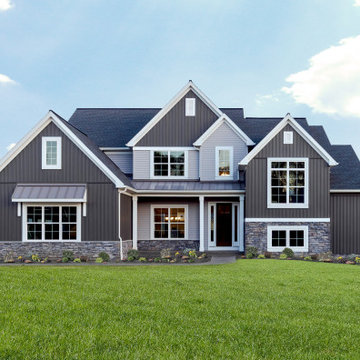
This 2-story home includes a 3- car garage with mudroom entry, an inviting front porch with decorative posts, and a screened-in porch. The home features an open floor plan with 10’ ceilings on the 1st floor and impressive detailing throughout. A dramatic 2-story ceiling creates a grand first impression in the foyer, where hardwood flooring extends into the adjacent formal dining room elegant coffered ceiling accented by craftsman style wainscoting and chair rail. Just beyond the Foyer, the great room with a 2-story ceiling, the kitchen, breakfast area, and hearth room share an open plan. The spacious kitchen includes that opens to the breakfast area, quartz countertops with tile backsplash, stainless steel appliances, attractive cabinetry with crown molding, and a corner pantry. The connecting hearth room is a cozy retreat that includes a gas fireplace with stone surround and shiplap. The floor plan also includes a study with French doors and a convenient bonus room for additional flexible living space. The first-floor owner’s suite boasts an expansive closet, and a private bathroom with a shower, freestanding tub, and double bowl vanity. On the 2nd floor is a versatile loft area overlooking the great room, 2 full baths, and 3 bedrooms with spacious closets.
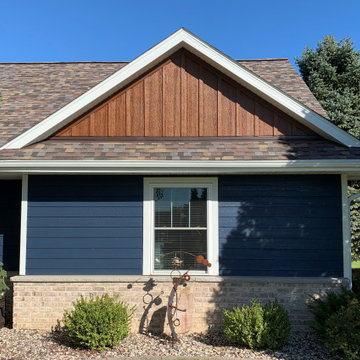
This homeowner became a neighborhood standout by updating their exterior with Midnight RigidStack™ and Canyon DuoBlend Premium board & batten.
Foto della facciata di una casa american style a un piano di medie dimensioni con pannelli e listelle di legno
Foto della facciata di una casa american style a un piano di medie dimensioni con pannelli e listelle di legno
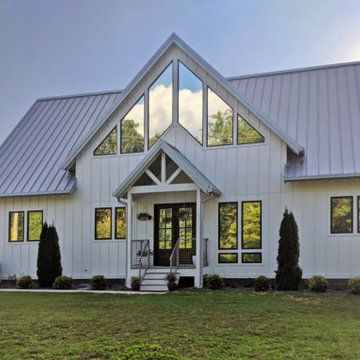
White painted board and batten exterior on a simple craftsman form. Large windows open to the open plan kitchen, living and dining area at the center of the home. The exterior is balanced and intentional.
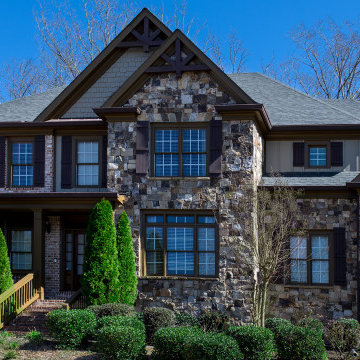
Ispirazione per la villa grande grigia american style a due piani con rivestimento in pietra, tetto a padiglione, copertura a scandole, tetto grigio e pannelli e listelle di legno
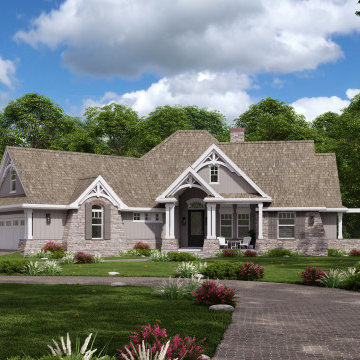
Front view of L'Attesa Di Vita II. View our Best-Selling Plan THD-1074: https://www.thehousedesigners.com/plan/lattesa-di-vita-ii-1074/
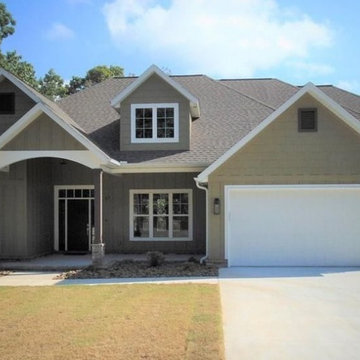
Gorgeous craftsman features a large covered front porch and three car garage. This open concept home has 3 bedrooms, 2.5 baths, home office upstairs bonus room and golf cart storage.

2400 SF Ranch with all the detail! Built on 12 wooded acres in Tyrone Twp. Livingston County Michigan. This home features Board and Batten siding with Grey Stone accents with a Black Roof. Black beams highlight the Tongue and Groove stained vaulted ceiling in the Living Room and Master Bedroom. White Kitchen with Black granite countertops, Custom bathrooms and LVP flooring throughout make this home a show stopper!
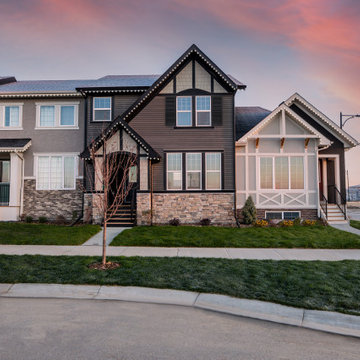
Inspired by a European village, these townhomes each feature their own unique colour palette and distinct architectural details. The captivating craftsman style elevation on this unit includes a steep gable roof, large windows, vinyl siding and a cultured stone base that adds interest and grounds the home. Thoughtful details including dark smartboard battens, Hardie shakes and wood shutters add European charm
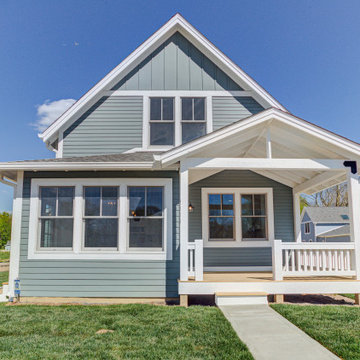
Designed by renowned architect Ross Chapin, the Madison Cottage Home is the epitome of cottage comfort. This three-bedroom, two-bath cottage features an open floorplan connecting the kitchen, dining, and living spaces.
Functioning as a semi-private outdoor room, the front porch is the perfect spot to read a book, catch up with neighbors, or enjoy a family dinner.
Upstairs you'll find two additional bedrooms with large walk-in closets, vaulted ceilings, and oodles of natural light pouring through oversized windows and skylights.
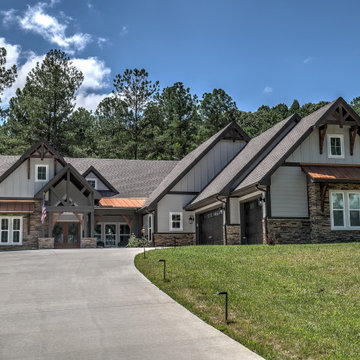
Craftsman style with copper roof accents
Ispirazione per la villa grande grigia american style a un piano con rivestimento in pietra, tetto a capanna, copertura mista, tetto marrone e pannelli e listelle di legno
Ispirazione per la villa grande grigia american style a un piano con rivestimento in pietra, tetto a capanna, copertura mista, tetto marrone e pannelli e listelle di legno
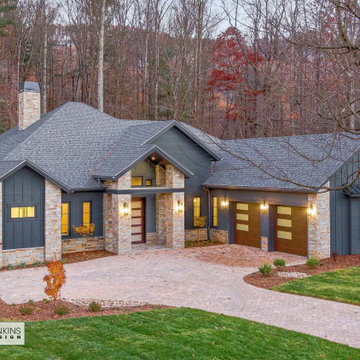
The Modern Mountain Ambridge model is part of a series of homes we designed for the luxury community Walnut Cove at the Cliffs, near Asheville, NC
Esempio della villa nera american style a un piano di medie dimensioni con rivestimenti misti, tetto a capanna, copertura a scandole, tetto grigio e pannelli e listelle di legno
Esempio della villa nera american style a un piano di medie dimensioni con rivestimenti misti, tetto a capanna, copertura a scandole, tetto grigio e pannelli e listelle di legno
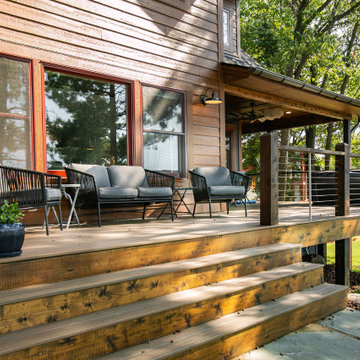
After years of spending the summers on the lake in Minnesota lake country, the owners found an ideal location to build their "up north" cabin. With the mix of wood tones and the pop of blue on the exterior, the cabin feels tied directly back into the landscape of trees and water. The covered, wrap around porch with expansive views of the lake is hard to beat.
The interior mix of rustic and more refined finishes give the home a warm, comforting feel. Sylvan lake house is the perfect spot to make more family memories.
Facciate di case american style con pannelli e listelle di legno
1