Facciate di case american style
Filtra anche per:
Budget
Ordina per:Popolari oggi
161 - 180 di 74.153 foto
1 di 2

Immagine della villa blu american style a tre piani di medie dimensioni con rivestimento in vinile, tetto a capanna e copertura a scandole
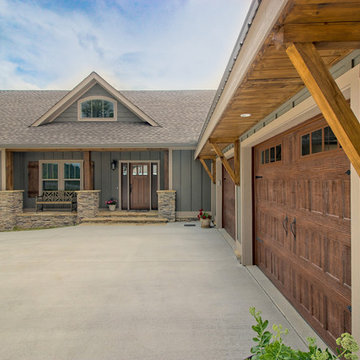
Gorgeous Craftsman mountain home with medium gray exterior paint, Structures Walnut wood stain and walnut (faux-wood) Amarr Oak Summit garage doors. Cultured stone skirt is Bucks County Ledgestone.
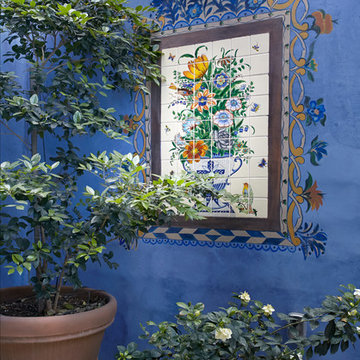
This tile mural is framed by decorative painting; weatherproof art for this exterior courtyard.
Esempio della villa blu american style a due piani con rivestimento in stucco e tetto piano
Esempio della villa blu american style a due piani con rivestimento in stucco e tetto piano
Trova il professionista locale adatto per il tuo progetto

Ispirazione per la villa nera american style a due piani di medie dimensioni con rivestimento in legno, tetto a capanna e copertura a scandole
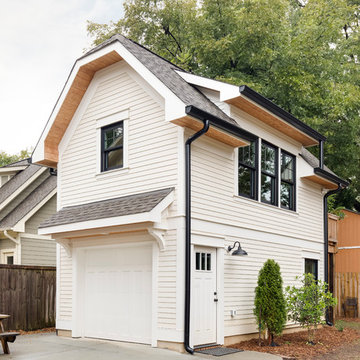
Foto della villa piccola bianca american style a due piani con rivestimento con lastre in cemento, tetto a capanna e copertura a scandole

Immaculate Lake Norman, North Carolina home built by Passarelli Custom Homes. Tons of details and superb craftsmanship put into this waterfront home. All images by Nedoff Fotography
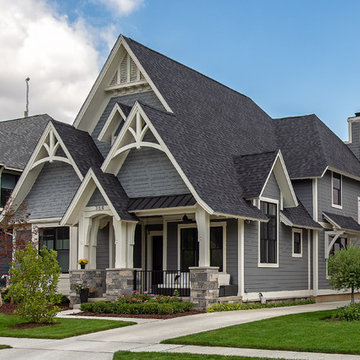
Foto della villa grigia american style a due piani di medie dimensioni con rivestimento in legno, tetto a capanna e copertura a scandole
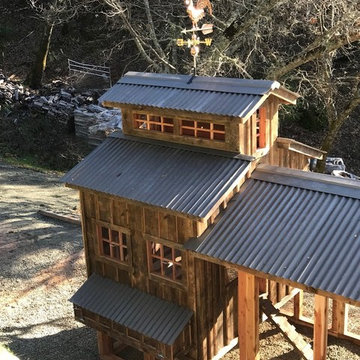
Custom made red cedar chicken coop, 40 foot run, with board and batten reclaimed barnwood siding, an extended cupola, vintage metal roofing, and polycarbonate windows that are operated by a pulley system.
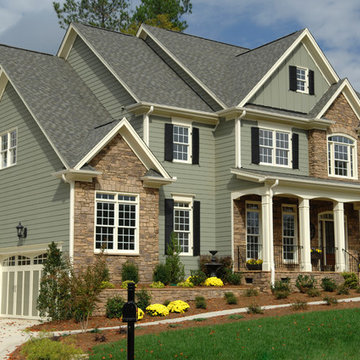
Immagine della villa grande verde american style a due piani con rivestimenti misti e copertura a scandole
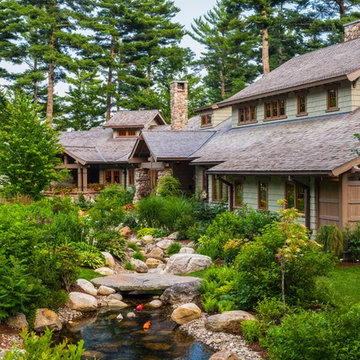
Brian Vanden Brink Photographer
Foto della villa grande verde american style a due piani con rivestimento in legno, tetto a capanna e copertura a scandole
Foto della villa grande verde american style a due piani con rivestimento in legno, tetto a capanna e copertura a scandole
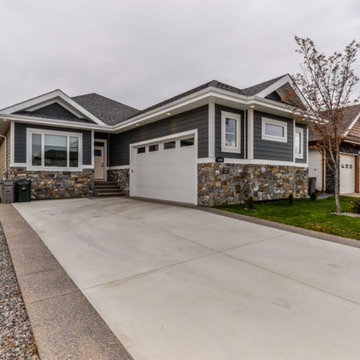
Esempio della villa ampia blu american style a due piani con rivestimenti misti, tetto a capanna e copertura a scandole
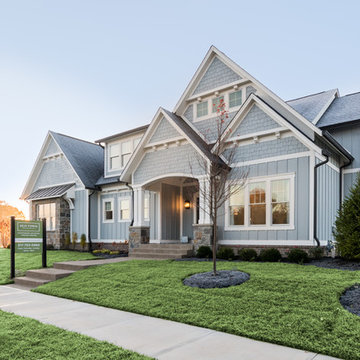
Elevation shot with the sun breaking behind our newest model.
Photo Credit: Thomas Graham
Immagine della facciata di una casa american style
Immagine della facciata di una casa american style
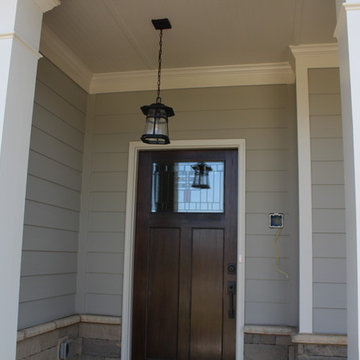
Amanda Groover
Foto della villa grande grigia american style a due piani con rivestimento in vinile, tetto a capanna e copertura a scandole
Foto della villa grande grigia american style a due piani con rivestimento in vinile, tetto a capanna e copertura a scandole
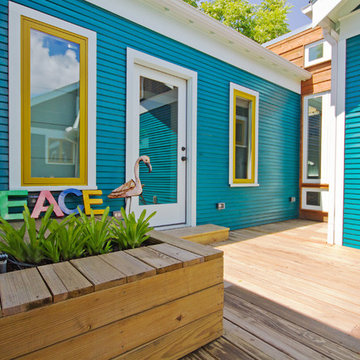
New deck with integrated planter boxes, entry into new addition, and connection between new addition and existing home with cedar siding.
Foto della villa blu american style a un piano di medie dimensioni con rivestimento in legno, tetto a capanna e copertura a scandole
Foto della villa blu american style a un piano di medie dimensioni con rivestimento in legno, tetto a capanna e copertura a scandole
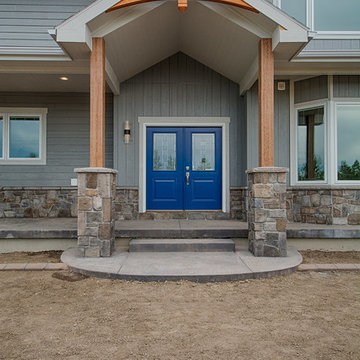
Foto della villa grigia american style a due piani di medie dimensioni con tetto a capanna
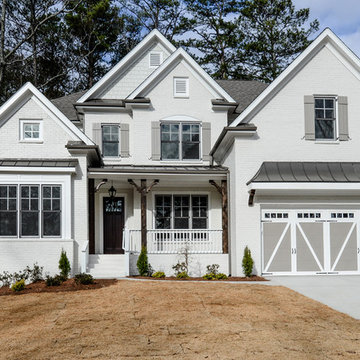
White Painted Brick Beauty in Brookhaven, GA!
Foto della villa grande bianca american style a due piani con copertura a scandole, rivestimento in mattoni e tetto a capanna
Foto della villa grande bianca american style a due piani con copertura a scandole, rivestimento in mattoni e tetto a capanna
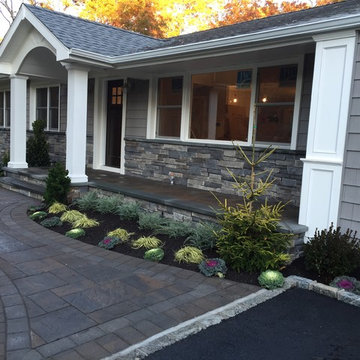
LOTS of curb appeal! We changed everything on the exterior: new siding with Azek trim and panels, new portico, font porch, stone veneer, walkway, driveway, landscape, fencing.

The simple entryway, framed in stone, casts a lantern-like glow in the evening.
Photography by Mike Jensen
Idee per la facciata di una casa grande grigia american style a due piani con rivestimenti misti e copertura in metallo o lamiera
Idee per la facciata di una casa grande grigia american style a due piani con rivestimenti misti e copertura in metallo o lamiera
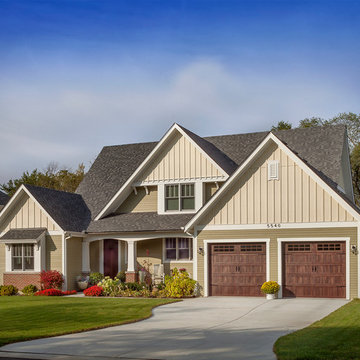
http://www.pickellbuilders.com. Horizontal lap siding is Hardieplank "Heathered Moss." Vertical board and batten siding is HardiePanel "Sail Cloth." Square pillars rest atop brick piers. Two 9'x8" overhead garage doors in mahogany finish. Photo by Paul Schlismann.
Facciate di case american style
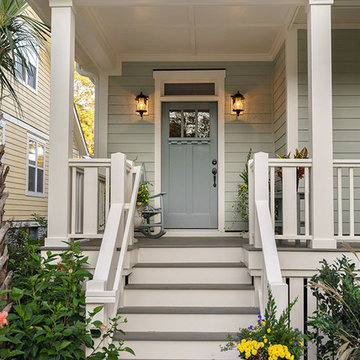
Kristopher Gerner & Mark Ballard
Esempio della facciata di una casa grande grigia american style a due piani con rivestimento con lastre in cemento e tetto a capanna
Esempio della facciata di una casa grande grigia american style a due piani con rivestimento con lastre in cemento e tetto a capanna
9