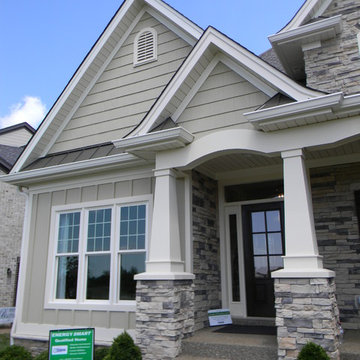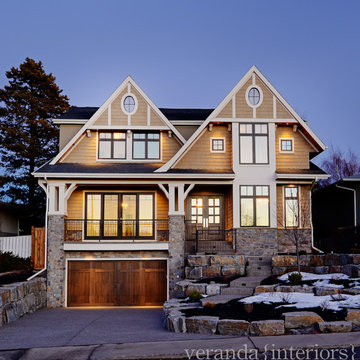Facciate di case american style viola
Filtra anche per:
Budget
Ordina per:Popolari oggi
1 - 20 di 264 foto
1 di 3

Esempio della facciata di una casa verde american style a un piano di medie dimensioni con tetto a capanna e rivestimento in legno
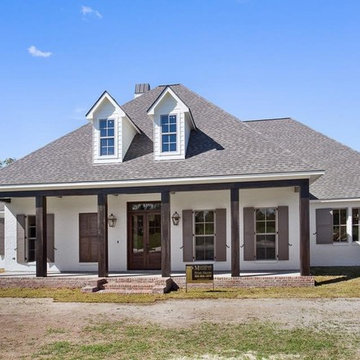
Immagine della villa bianca american style a un piano di medie dimensioni con rivestimento in mattoni, tetto a padiglione e copertura a scandole
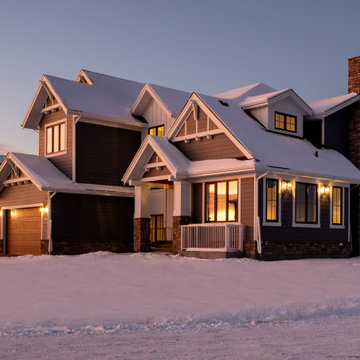
Craftsman Custom Home
Calgary, Alberta
Front/Side Perspective
Idee per la villa blu american style a due piani di medie dimensioni con tetto a capanna, copertura a scandole e rivestimento in legno
Idee per la villa blu american style a due piani di medie dimensioni con tetto a capanna, copertura a scandole e rivestimento in legno
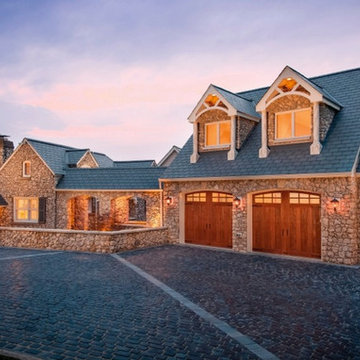
Idee per la facciata di una casa grande beige american style a due piani con rivestimenti misti e tetto a capanna
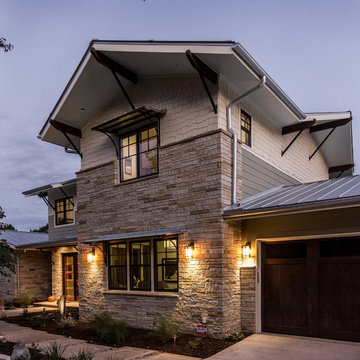
FourWallsPhotography.com
Screened-In porch, Austin luxury home, Austin custom home, BarleyPfeiffer Architecture, wood floors, sustainable design, sleek design, modern, low voc paint, interiors and consulting, house ideas, home planning, 5 star energy, high performance, green building, fun design, 5 star appliance, find a pro, family home, elegance, efficient, custom-made, comprehensive sustainable architects, natural lighting, Austin TX, Barley & Pfeiffer Architects, professional services, green design, curb appeal, LEED, AIA,
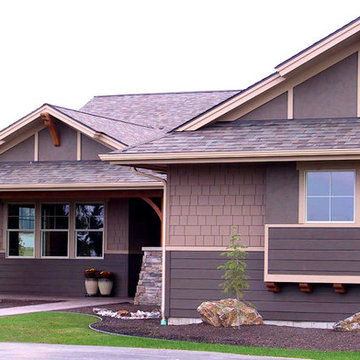
Esempio della villa grande marrone american style a due piani con rivestimenti misti, tetto a padiglione e copertura a scandole
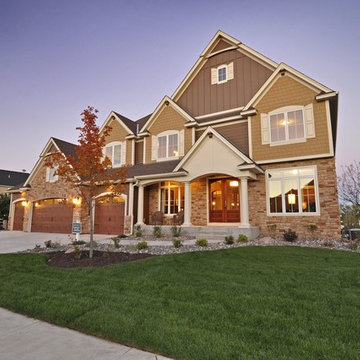
This Craftsman home gives you 5,292 square feet of heated living space spread across its three levels as follows:
1,964 sq. ft. Main Floor
1,824 sq. ft. Upper Floor
1,504 sq. ft. Lower Level
Higlights include the 2 story great room on the main floor.
Laundry on upper floor.
An indoor sports court so you can practice your 3-point shot.
The plans are available in print, PDF and CAD. And we can modify them to suit your needs.
Where do YOU want to build?
Plan Link: http://www.architecturaldesigns.com/house-plan-73333HS.asp
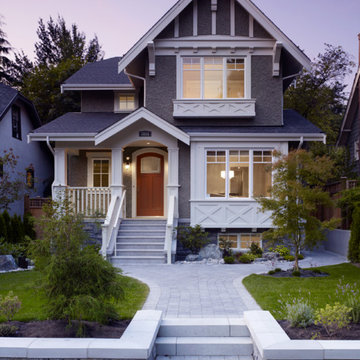
Photo by Philip Jarmain.
Interiors by Tanya Schoenroth Design.
Foto della facciata di una casa grigia american style a due piani di medie dimensioni con tetto a capanna
Foto della facciata di una casa grigia american style a due piani di medie dimensioni con tetto a capanna
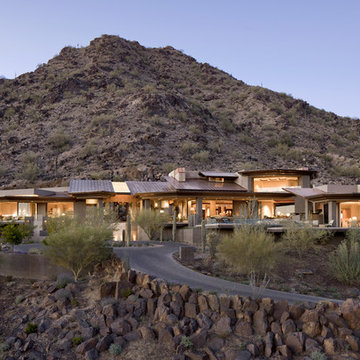
Amazing Views and outdoor entertaining spaces
Ispirazione per la facciata di una casa ampia american style a un piano con terreno in pendenza
Ispirazione per la facciata di una casa ampia american style a un piano con terreno in pendenza
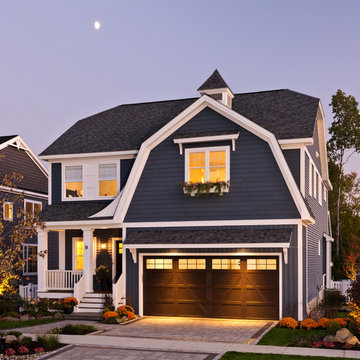
Randall Perry Photography
Ispirazione per la villa blu american style con rivestimento in vinile, tetto a mansarda e copertura a scandole
Ispirazione per la villa blu american style con rivestimento in vinile, tetto a mansarda e copertura a scandole
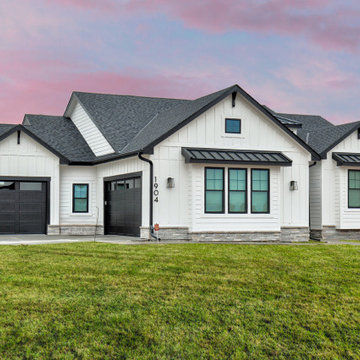
Idee per la villa bianca american style a un piano con rivestimento con lastre in cemento, tetto a capanna e copertura a scandole
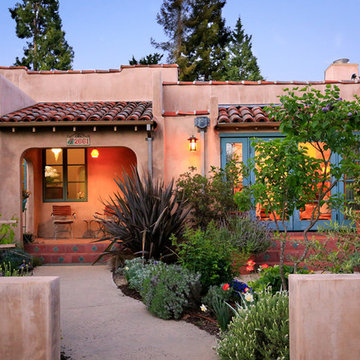
Foto della facciata di una casa piccola american style a un piano con rivestimento in adobe
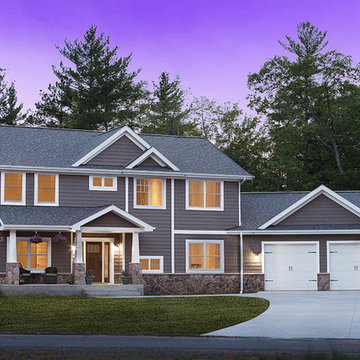
Street view of this 2 story home. Front covered porch with a craftsman stained door, wide trim and cedar impression shingle siding. Carriage garage doors with hardware.
LeClair Photo + Video
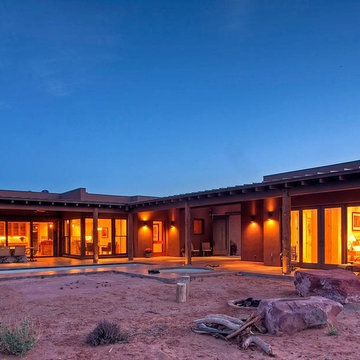
Jeremy Swanson Photographer
Idee per la facciata di una casa american style a un piano con tetto piano
Idee per la facciata di una casa american style a un piano con tetto piano
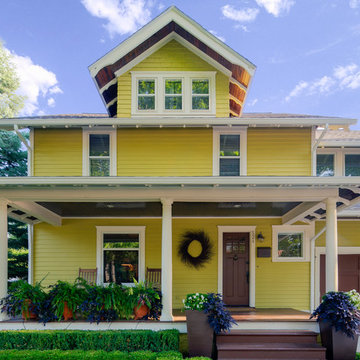
Gloriouso Photography
Foto della facciata di una casa gialla american style a due piani di medie dimensioni con rivestimento in legno e tetto a capanna
Foto della facciata di una casa gialla american style a due piani di medie dimensioni con rivestimento in legno e tetto a capanna
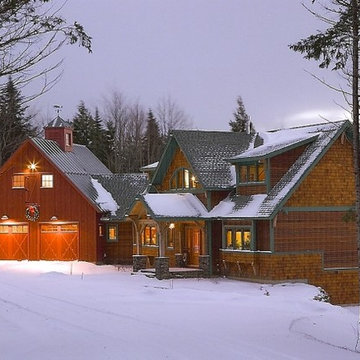
Idee per la facciata di una casa grande marrone american style a tre piani con rivestimento in legno
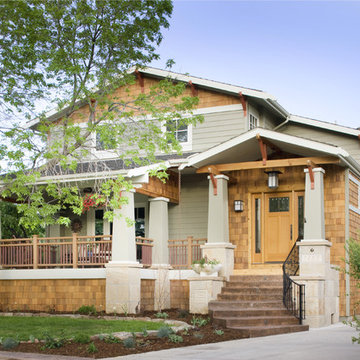
Craftsman transformation including front entry, porch, and period details
Esempio della facciata di una casa american style con rivestimento in legno
Esempio della facciata di una casa american style con rivestimento in legno
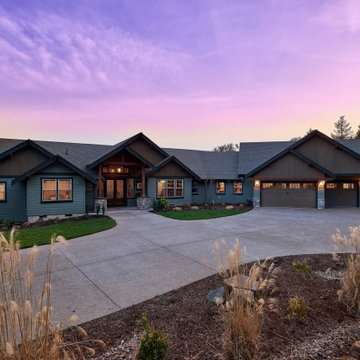
Foto della villa grande grigia american style a due piani con rivestimenti misti, tetto a padiglione e copertura a scandole
Facciate di case american style viola
1
