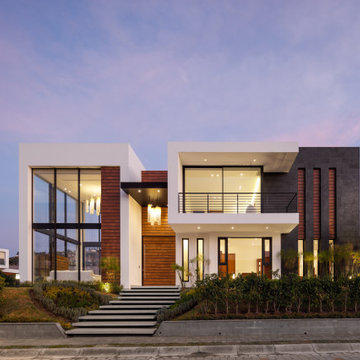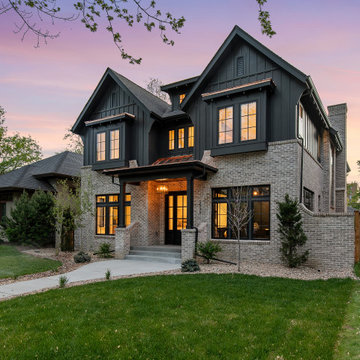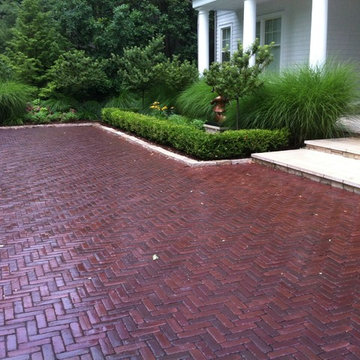Facciate di case viola
Ordina per:Popolari oggi
1 - 20 di 6.158 foto
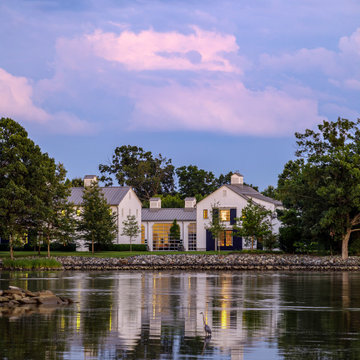
View of Squash Court, Green House, and equipment shed from the water.
Photography: Alan Russ @studioHDP
Esempio della facciata di una casa
Esempio della facciata di una casa

Ispirazione per la villa grande marrone moderna a tre piani con rivestimento in legno, tetto a capanna, copertura in metallo o lamiera, tetto grigio e pannelli e listelle di legno

Ispirazione per la villa grande marrone contemporanea a un piano con rivestimento in legno, tetto a padiglione, copertura in metallo o lamiera, tetto grigio e pannelli sovrapposti

Esempio della villa ampia grigia classica a tre piani con rivestimento in cemento, tetto a capanna e copertura a scandole
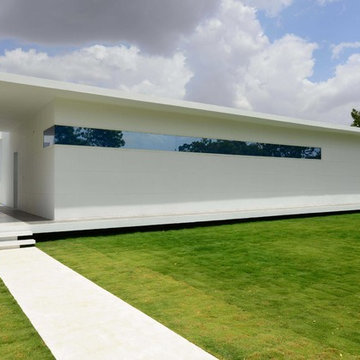
Immagine della villa grande bianca contemporanea a un piano con tetto piano

Modern Aluminum 511 series Overhead Door for this modern style home to perfection.
Immagine della villa grande grigia contemporanea a due piani con rivestimenti misti, tetto piano e scale
Immagine della villa grande grigia contemporanea a due piani con rivestimenti misti, tetto piano e scale

The Pool House was pushed against the pool, preserving the lot and creating a dynamic relationship between the 2 elements. A glass garage door was used to open the interior onto the pool.

Glenn Layton Homes, LLC, "Building Your Coastal Lifestyle"
Jeff Westcott Photography
Idee per la villa grande multicolore stile marinaro a due piani con rivestimenti misti
Idee per la villa grande multicolore stile marinaro a due piani con rivestimenti misti

The brief for this project was for the house to be at one with its surroundings.
Integrating harmoniously into its coastal setting a focus for the house was to open it up to allow the light and sea breeze to breathe through the building. The first floor seems almost to levitate above the landscape by minimising the visual bulk of the ground floor through the use of cantilevers and extensive glazing. The contemporary lines and low lying form echo the rolling country in which it resides.
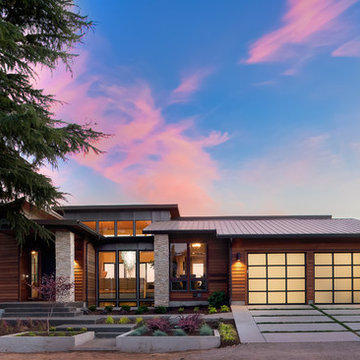
Justin Krug
Esempio della facciata di una casa contemporanea a un piano di medie dimensioni
Esempio della facciata di una casa contemporanea a un piano di medie dimensioni
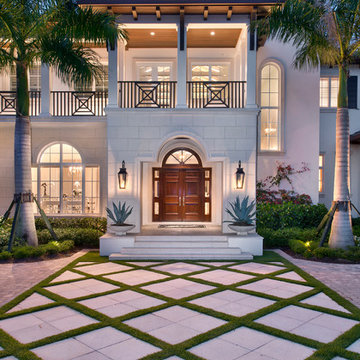
Esempio della facciata di una casa ampia beige tropicale a due piani con rivestimenti misti

Idee per la villa moderna a piani sfalsati con rivestimento in legno, tetto a capanna e copertura in metallo o lamiera

Modern extension on a heritage home in Deepdene featuring balcony overlooking pool area
Esempio della villa grande nera classica a due piani con rivestimento in legno, tetto piano, copertura in metallo o lamiera e tetto nero
Esempio della villa grande nera classica a due piani con rivestimento in legno, tetto piano, copertura in metallo o lamiera e tetto nero
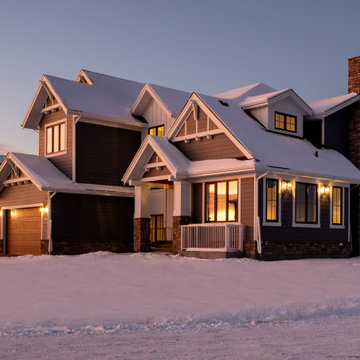
Craftsman Custom Home
Calgary, Alberta
Front/Side Perspective
Idee per la villa blu american style a due piani di medie dimensioni con tetto a capanna, copertura a scandole e rivestimento in legno
Idee per la villa blu american style a due piani di medie dimensioni con tetto a capanna, copertura a scandole e rivestimento in legno

Foto della villa ampia rossa contemporanea a tre piani con rivestimento in cemento e tetto piano
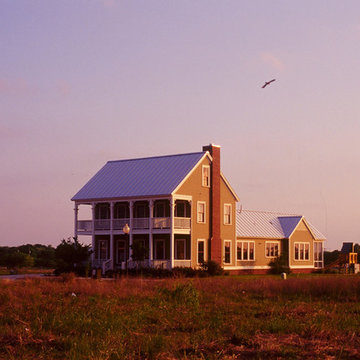
Located on a small lot in a Traditional Neighborhood Development in New Braunfels, this award-winning house recalls similar Folk Victorian houses in town that were built from the mid-1800s into the early 1900s.
The main body of the house is organized in a 5-bay center hall arrangement. The 1-story parts of the house were designed to appear as if they had been added to the rear of the main house over a period of time.
The house is 2,900 square feet, but appears larger because of the double height front porch. The 20’ tall Douglas Fir porch posts were shipped by railcar from Canada.
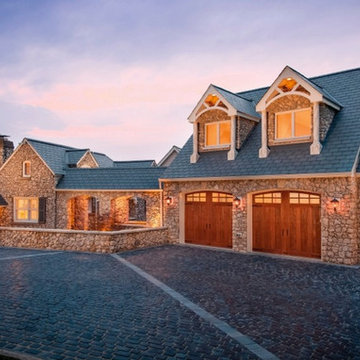
Idee per la facciata di una casa grande beige american style a due piani con rivestimenti misti e tetto a capanna
Facciate di case viola
1
