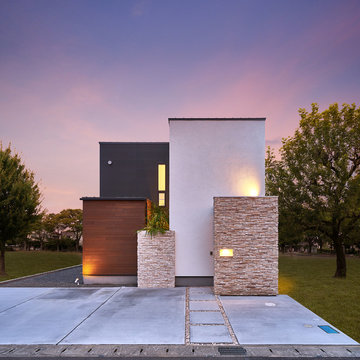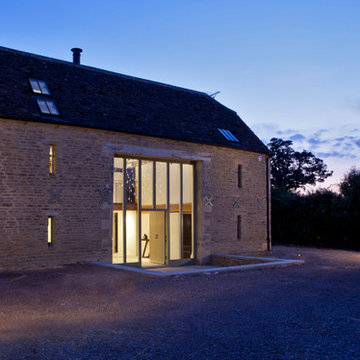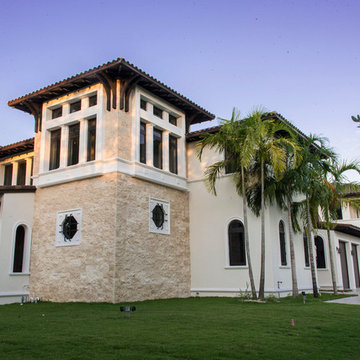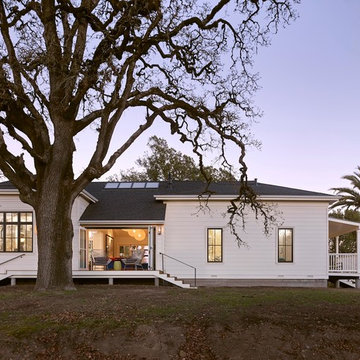Facciate di case viola
Ordina per:Popolari oggi
61 - 80 di 6.148 foto
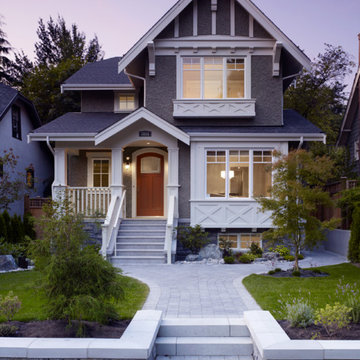
Photo by Philip Jarmain.
Interiors by Tanya Schoenroth Design.
Foto della facciata di una casa grigia american style a due piani di medie dimensioni con tetto a capanna
Foto della facciata di una casa grigia american style a due piani di medie dimensioni con tetto a capanna
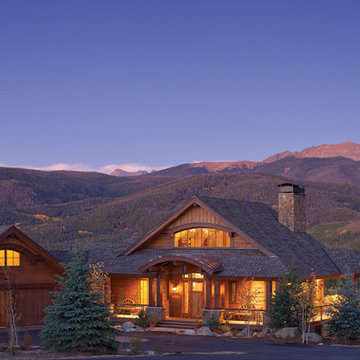
Custom built along the Continental Divide for an active family.
Foto della facciata di una casa moderna
Foto della facciata di una casa moderna

Our latest project completed 2019.
8,600 Sqft work of art! 3 floors including 2,200 sqft of basement, temperature controlled wine cellar, full basketball court, outdoor barbecue, herb garden and more. Fine craftsmanship and attention to details.
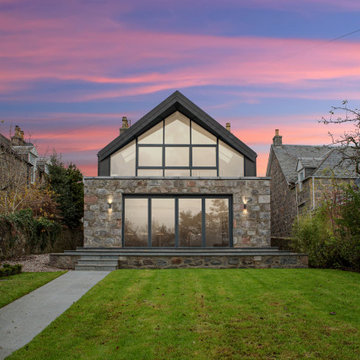
Idee per la villa nera contemporanea a due piani di medie dimensioni con rivestimenti misti, tetto a capanna e copertura in metallo o lamiera
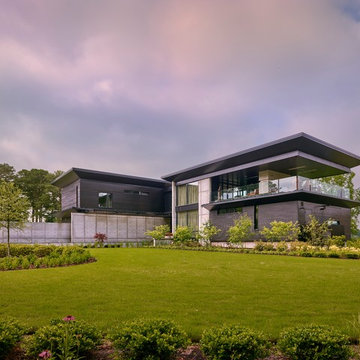
Esempio della villa grande nera moderna a due piani con rivestimenti misti e tetto piano
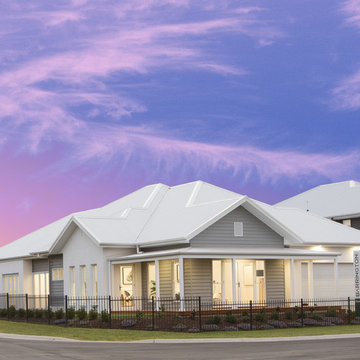
Idee per la villa grigia stile marinaro a un piano di medie dimensioni con rivestimenti misti, tetto a padiglione e copertura in metallo o lamiera
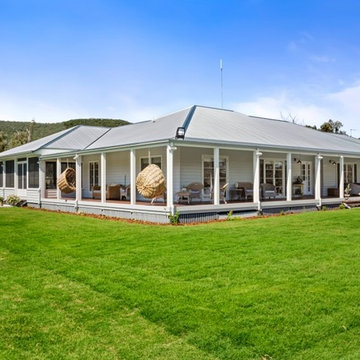
Curly's Shot Photography
Ispirazione per la villa grande grigia classica a un piano con rivestimento in legno e copertura in metallo o lamiera
Ispirazione per la villa grande grigia classica a un piano con rivestimento in legno e copertura in metallo o lamiera
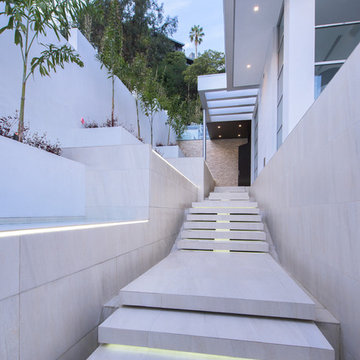
Foto della villa bianca contemporanea a tre piani con rivestimento in stucco e tetto piano
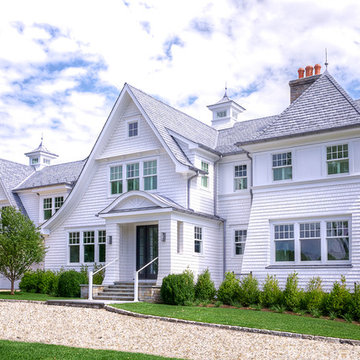
This shingle-style home is surrounded by water on three sides. The site was located within the flood plain, so the first floor needed to be elevated to allow flood waters to flow through. Raising the first floor while maintaining the natural-looking setting was a challenge. There were also architectural decisions made to accommodate neighboring homes views of the water. The large Marvin windows and doors help take advantage of the beautiful reflections off the water and the ever-changing sky. The cottage-style Ultimate Double Hung windows also help achieve a traditional-looking window with muntins, while still allowing for great vistas.
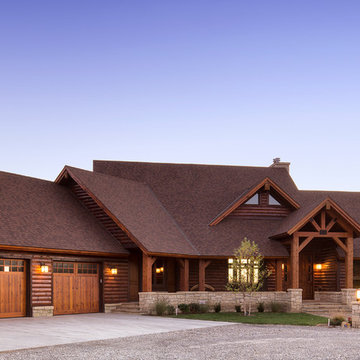
© Randy Tobias Photography. All rights reserved.
Idee per la villa beige rustica a due piani di medie dimensioni con rivestimenti misti, tetto a capanna e copertura a scandole
Idee per la villa beige rustica a due piani di medie dimensioni con rivestimenti misti, tetto a capanna e copertura a scandole
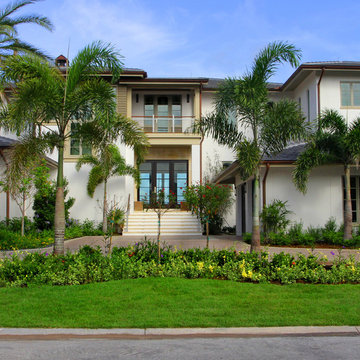
Ispirazione per la villa grande bianca tropicale a due piani con tetto a padiglione, rivestimento in stucco e copertura a scandole
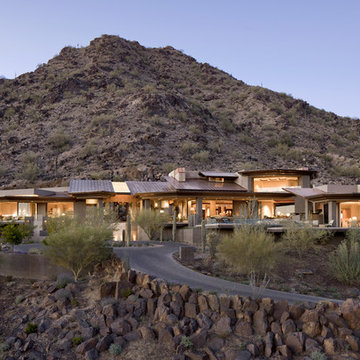
Amazing Views and outdoor entertaining spaces
Ispirazione per la facciata di una casa ampia american style a un piano con terreno in pendenza
Ispirazione per la facciata di una casa ampia american style a un piano con terreno in pendenza

Idee per la villa grande moderna a due piani con rivestimento in stucco, tetto piano e tetto bianco
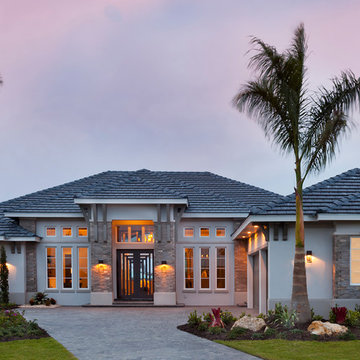
Visit The Korina 14803 Como Circle or call 941 907.8131 for additional information.
3 bedrooms | 4.5 baths | 3 car garage | 4,536 SF
The Korina is John Cannon’s new model home that is inspired by a transitional West Indies style with a contemporary influence. From the cathedral ceilings with custom stained scissor beams in the great room with neighboring pristine white on white main kitchen and chef-grade prep kitchen beyond, to the luxurious spa-like dual master bathrooms, the aesthetics of this home are the epitome of timeless elegance. Every detail is geared toward creating an upscale retreat from the hectic pace of day-to-day life. A neutral backdrop and an abundance of natural light, paired with vibrant accents of yellow, blues, greens and mixed metals shine throughout the home.
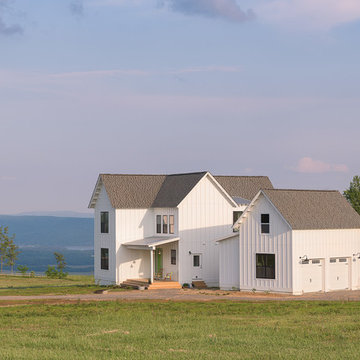
What an honor and a privilege to have been the project manager and interior & exterior Designer of The Farmhouse atop of Jasper Highlands in Jasper, TN The entire home was built in record time at 4.5 months!! The section above the two garage doors will soon have a metal overhang to compliment the front porch. The siding is board and batton in hardy board.
Interior & Exterior Designer & Project Manager - Dawn D Totty DESIGNS Architect- Michael Bridges
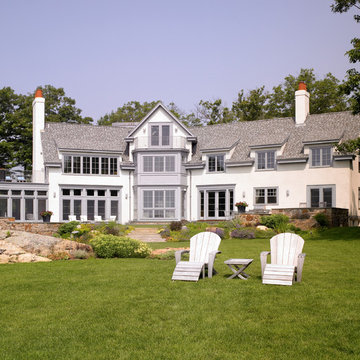
Greg Premru
Idee per la facciata di una casa grande beige stile marinaro a tre piani con rivestimento in stucco e tetto a capanna
Idee per la facciata di una casa grande beige stile marinaro a tre piani con rivestimento in stucco e tetto a capanna
Facciate di case viola
4
