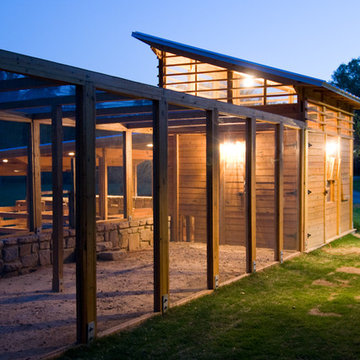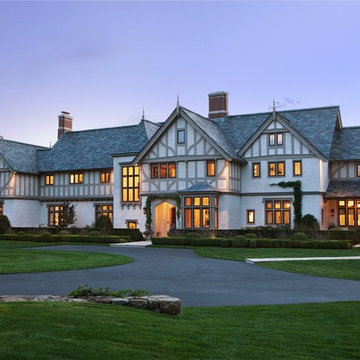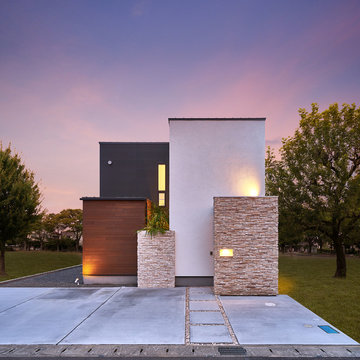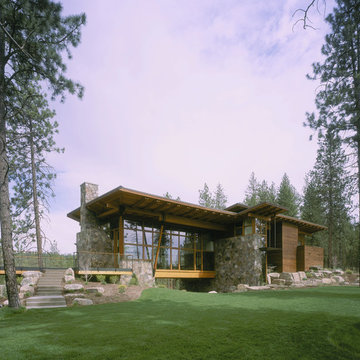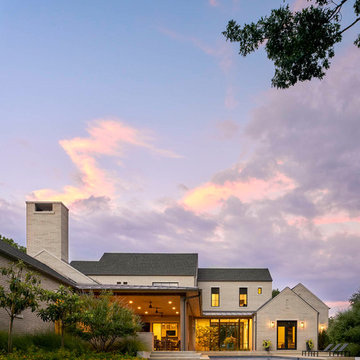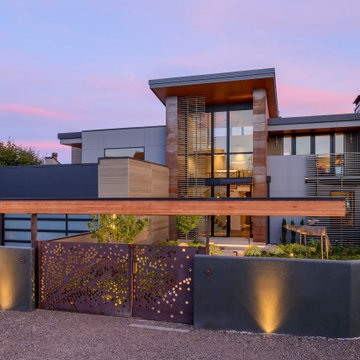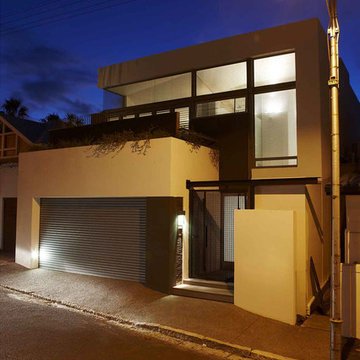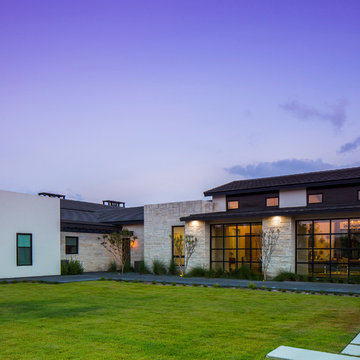Facciate di case contemporanee viola
Filtra anche per:
Budget
Ordina per:Popolari oggi
1 - 20 di 1.252 foto

Idee per la villa multicolore contemporanea a due piani con rivestimenti misti e tetto piano

Steve Smith, ImaginePhotographics
Ispirazione per la facciata di una casa arancione contemporanea a un piano
Ispirazione per la facciata di una casa arancione contemporanea a un piano
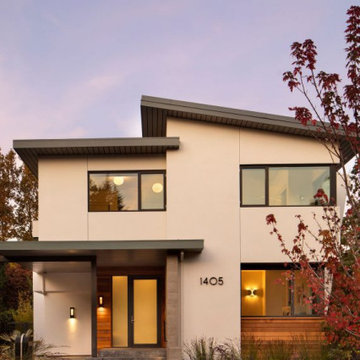
Ispirazione per la villa multicolore contemporanea a due piani di medie dimensioni con tetto grigio

Idee per la facciata di una casa marrone contemporanea a due piani di medie dimensioni con rivestimento in legno e copertura in metallo o lamiera

Our latest project completed 2019.
8,600 Sqft work of art! 3 floors including 2,200 sqft of basement, temperature controlled wine cellar, full basketball court, outdoor barbecue, herb garden and more. Fine craftsmanship and attention to details.
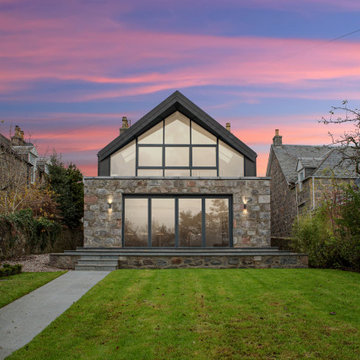
Idee per la villa nera contemporanea a due piani di medie dimensioni con rivestimenti misti, tetto a capanna e copertura in metallo o lamiera
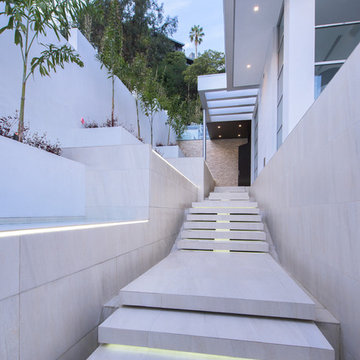
Foto della villa bianca contemporanea a tre piani con rivestimento in stucco e tetto piano
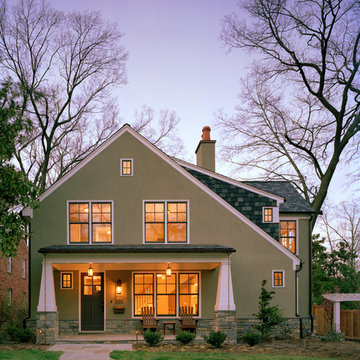
“Can you make this house livable for us?” This was the seemingly innocent request posed to the architects by the new owners of this house. It was a cartoon dwelling, an asymmetrical structure blemished by several poorly constructed additions that would feel at home in a coloring book. Despite these difficulties, the building was strangely interesting -- like an underdog you felt compelled to root for.
So it started with the basics. The house was stripped down to its simplest saltbox shape. This began to give direction to the massing of the addition. New openings brought a sense
of order to the elevations. Dormers, clad in the same material as the roof, were used to make more efficient use of the second floor spaces while emphasizing the original lines of the house. Deteriorating stucco was replaced and tinted a moss green. A plinth of locally quarried stone wraps the base of the structure, anchoring it to the earth. The large front porch engages the street with a more welcoming face.
Cooking meals together is a vital gathering activity for this family. The kitchen space was moved to the center of the house as an organizing element and to reflect this importance. Reclaimed oak cider vats were used as flooring throughout the residence. Virginia soap stone countertops further echoes the desire to reconnect this house back to indigenous materials and the local culture.
This house is no longer a caricature. It has found its roots and become a modern, livable dwelling, without losing its quirky charm.
All photos by Hoachlander Davis Photography.
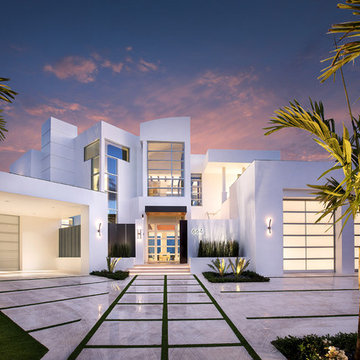
This home was designed with a clean, modern aesthetic that imposes a commanding view of its expansive riverside lot. The wide-span, open wing design provides a feeling of open movement and flow throughout the home. Interior design elements are tightly edited to their most elemental form. Simple yet daring lines simultaneously convey a sense of energy and tranquility. Super-matte, zero sheen finishes are punctuated by brightly polished stainless steel and are further contrasted by thoughtful use of natural textures and materials. The judges said “this home would be like living in a sculpture. It’s sleek and luxurious at the same time.”
The award for Best In Show goes to
RG Designs Inc. and K2 Design Group
Designers: Richard Guzman with Jenny Provost
From: Bonita Springs, Florida
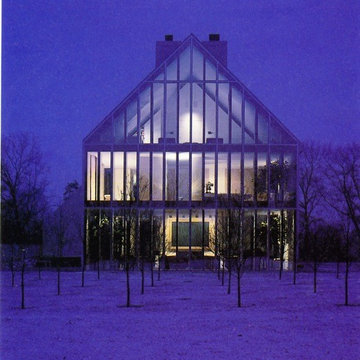
Robert C. Lautman
Esempio della facciata di una casa grande contemporanea a tre piani con rivestimento in vetro
Esempio della facciata di una casa grande contemporanea a tre piani con rivestimento in vetro
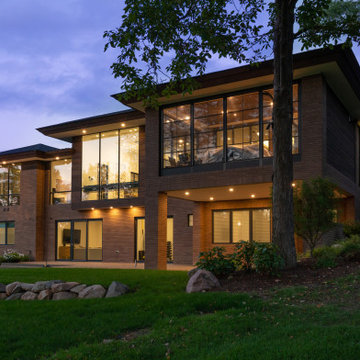
This home is inspired by the Frank Lloyd Wright Robie House in Chicago and features large overhangs and a shallow sloped hip roof. The exterior features long pieces of Indiana split-faced limestone in varying heights and elongated norman brick with horizontal raked joints and vertical flush joints to further emphasize the linear theme. The courtyard features a combination of exposed aggregate and saw-cut concrete while the entry steps are porcelain tile. The siding and fascia are wire-brushed African mahogany with a smooth mahogany reveal between boards.
Facciate di case contemporanee viola
1
