Facciate di case american style con copertura in metallo o lamiera
Filtra anche per:
Budget
Ordina per:Popolari oggi
1 - 20 di 975 foto

The front porch of the existing house remained. It made a good proportional guide for expanding the 2nd floor. The master bathroom bumps out to the side. And, hand sawn wood brackets hold up the traditional flying-rafter eaves.
Max Sall Photography

Spacecrafting / Architectural Photography
Idee per la villa grigia american style a due piani di medie dimensioni con rivestimento in legno, tetto a capanna e copertura in metallo o lamiera
Idee per la villa grigia american style a due piani di medie dimensioni con rivestimento in legno, tetto a capanna e copertura in metallo o lamiera

Idee per la villa american style a un piano con rivestimento in stucco, tetto piano e copertura in metallo o lamiera
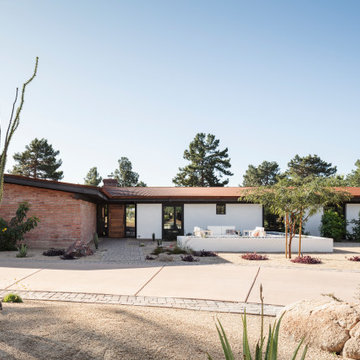
Photo by Roehner + Ryan
Immagine della villa multicolore american style a un piano con rivestimento in adobe, tetto a capanna e copertura in metallo o lamiera
Immagine della villa multicolore american style a un piano con rivestimento in adobe, tetto a capanna e copertura in metallo o lamiera
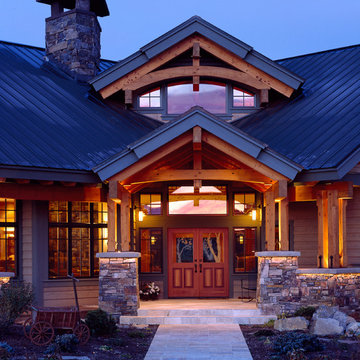
Exterior Entry, Longviews Studio Inc. Potographer
Esempio della villa grande beige american style a due piani con rivestimento in legno, tetto a capanna e copertura in metallo o lamiera
Esempio della villa grande beige american style a due piani con rivestimento in legno, tetto a capanna e copertura in metallo o lamiera
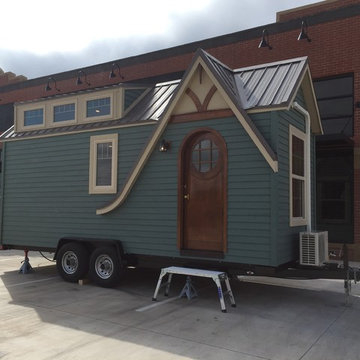
Tiny House project by Odyssey Leadership academy. We got to stage the interior before a tour around the OKC metro. The house was auctioned off with the proceeds going to the school.
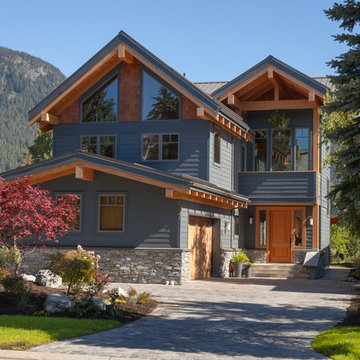
Idee per la villa blu american style a tre piani con rivestimento in legno, tetto a capanna e copertura in metallo o lamiera

Idee per la facciata di una casa verde american style a tre piani con tetto a padiglione e copertura in metallo o lamiera
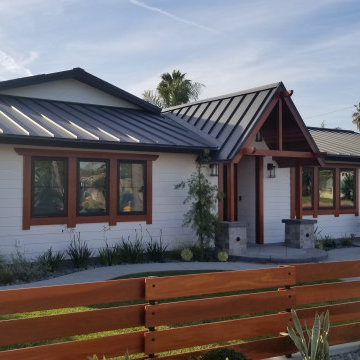
The black metal roof used on this craftsman home highlights the three different ridge lines and four different valleys of the roof. The homeowners chose the color Black Ore Matte. Black Ore Matte is a specialty paint print that is a combination of a matte black and a matte gray. The paint has a texture finish that brings out the unique characteristics of this architectural design.
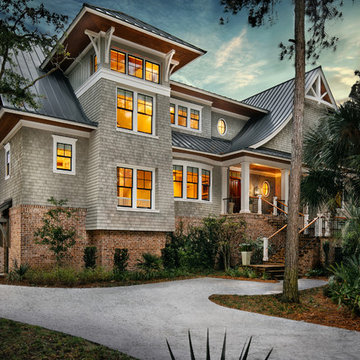
Newport653
Ispirazione per la villa american style a due piani con rivestimenti misti e copertura in metallo o lamiera
Ispirazione per la villa american style a due piani con rivestimenti misti e copertura in metallo o lamiera
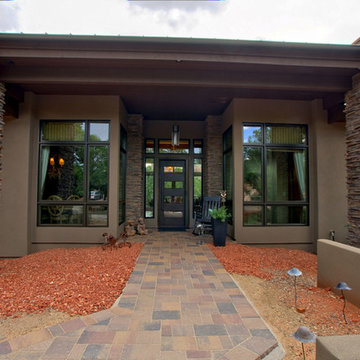
Exterior entryway elevation
Ispirazione per la villa marrone american style a un piano con rivestimento in stucco, tetto a padiglione e copertura in metallo o lamiera
Ispirazione per la villa marrone american style a un piano con rivestimento in stucco, tetto a padiglione e copertura in metallo o lamiera
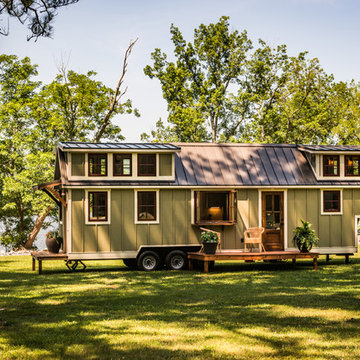
Immagine della villa piccola verde american style a due piani con rivestimento in legno, tetto a capanna e copertura in metallo o lamiera
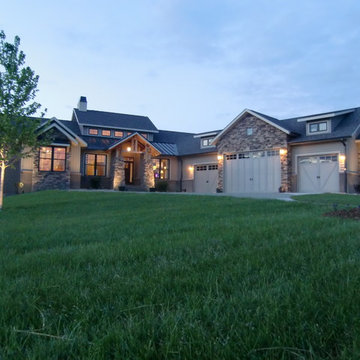
Ispirazione per la villa beige american style a un piano di medie dimensioni con rivestimenti misti, tetto a capanna e copertura in metallo o lamiera
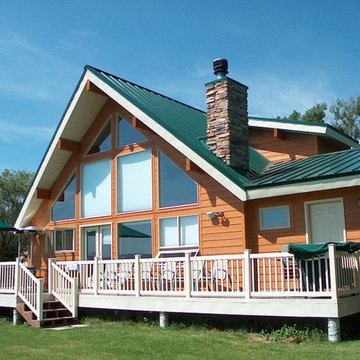
Immagine della villa grande marrone american style a un piano con rivestimento in legno, tetto a capanna e copertura in metallo o lamiera

We created this simple, passive solar plan to fit a variety of different building sites with easy customization. It takes well to changes adapting to suit one's individual needs. Designed for optimal passive solar and thermal performance in tight building footprints.
This cottage's exterior features poplar bark, locust log posts, and timber frame accent. Siding and trim is LP products with Eco-Panel SIPs integrated "board" for batten.
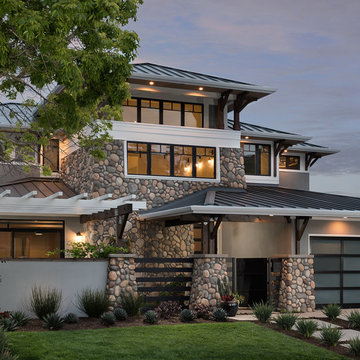
3,400 sf home, 4BD, 4BA
Second-Story Addition and Extensive Remodel
50/50 demo rule
Esempio della villa grigia american style a due piani di medie dimensioni con tetto a padiglione e copertura in metallo o lamiera
Esempio della villa grigia american style a due piani di medie dimensioni con tetto a padiglione e copertura in metallo o lamiera
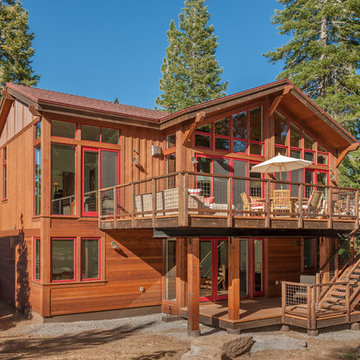
Foto della villa grande marrone american style a tre piani con rivestimento in legno, tetto a capanna e copertura in metallo o lamiera
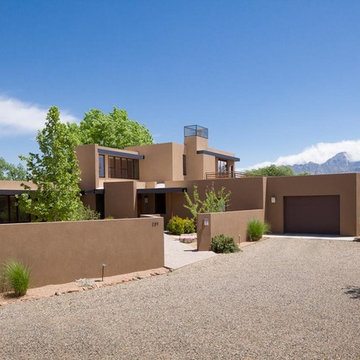
Photo by: Kirk Gittings
Esempio della villa grande beige american style a due piani con rivestimento in stucco, tetto piano e copertura in metallo o lamiera
Esempio della villa grande beige american style a due piani con rivestimento in stucco, tetto piano e copertura in metallo o lamiera

Metal Replacement roof.
Esempio della villa piccola blu american style a un piano con rivestimento in vinile, tetto a capanna, copertura in metallo o lamiera e tetto grigio
Esempio della villa piccola blu american style a un piano con rivestimento in vinile, tetto a capanna, copertura in metallo o lamiera e tetto grigio
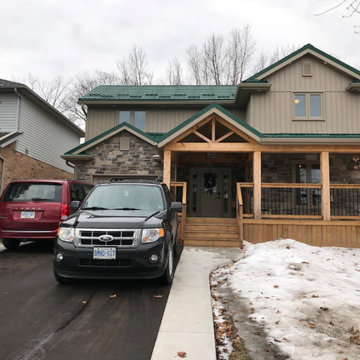
Transforming the exterior of a traditional house to make it feel more like a home.
Ispirazione per la villa beige american style a due piani di medie dimensioni con rivestimenti misti, tetto a capanna e copertura in metallo o lamiera
Ispirazione per la villa beige american style a due piani di medie dimensioni con rivestimenti misti, tetto a capanna e copertura in metallo o lamiera
Facciate di case american style con copertura in metallo o lamiera
1