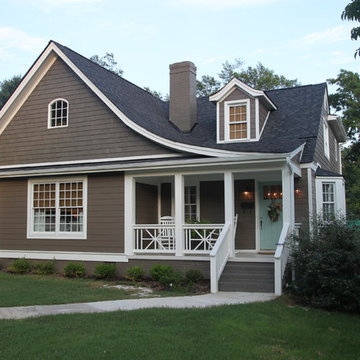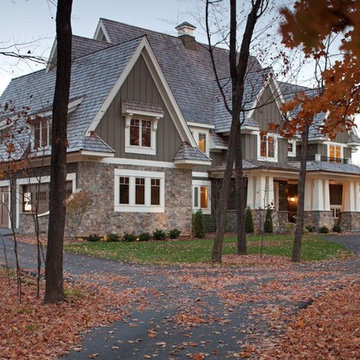Facciate di case american style
Filtra anche per:
Budget
Ordina per:Popolari oggi
121 - 140 di 74.157 foto
1 di 2
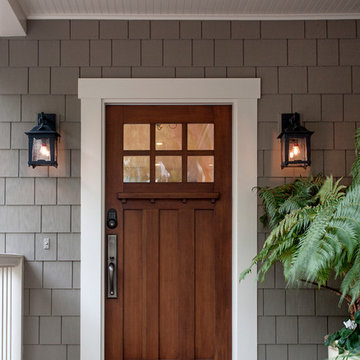
Call us at 805-770-7400 or email us at info@dlglighting.com.
We ship nationwide.
Photo credit: Jim Bartsch
Esempio della facciata di una casa grande beige american style con rivestimento in legno
Esempio della facciata di una casa grande beige american style con rivestimento in legno
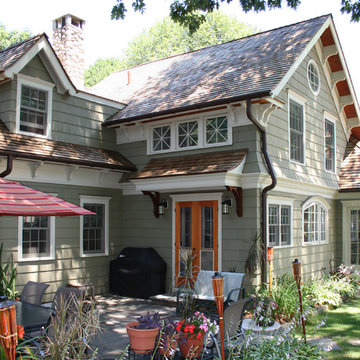
Immagine della facciata di una casa grande grigia american style a due piani con rivestimento in legno e tetto a capanna
Trova il professionista locale adatto per il tuo progetto
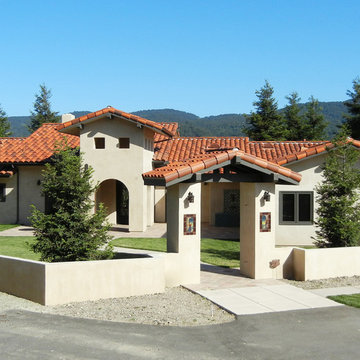
Foto della facciata di una casa beige american style a un piano di medie dimensioni con rivestimento in stucco e tetto a capanna
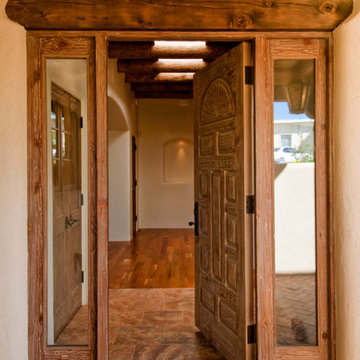
Ispirazione per la facciata di una casa marrone american style a un piano di medie dimensioni con rivestimento in adobe e tetto piano
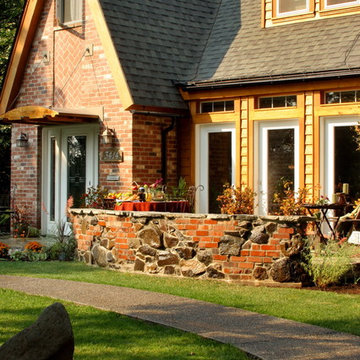
architect
Ispirazione per la villa rossa american style a due piani di medie dimensioni con rivestimento in mattoni, falda a timpano e copertura a scandole
Ispirazione per la villa rossa american style a due piani di medie dimensioni con rivestimento in mattoni, falda a timpano e copertura a scandole
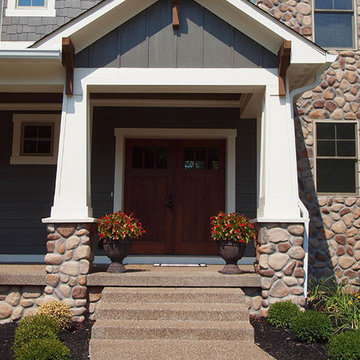
Immagine della villa grande marrone american style a due piani con rivestimenti misti, tetto a capanna e copertura a scandole
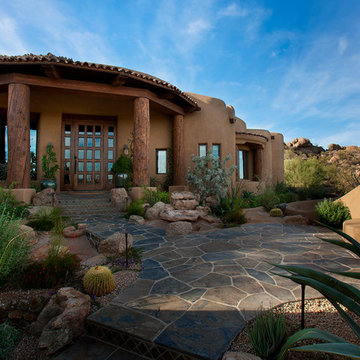
Design by Tom Mooney at Mooney Design Group, Inc. For more designs visit MooneyDesignGroup.com.
Esempio della facciata di una casa american style
Esempio della facciata di una casa american style
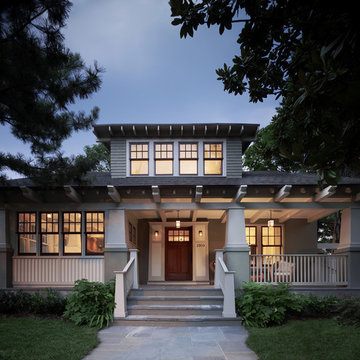
The Cleveland Park neighborhood of Washington, D.C boasts some of the most beautiful and well maintained bungalows of the late 19th century. Residential streets are distinguished by the most significant craftsman icon, the front porch.
Porter Street Bungalow was different. The stucco walls on the right and left side elevations were the first indication of an original bungalow form. Yet the swooping roof, so characteristic of the period, was terminated at the front by a first floor enclosure that had almost no penetrations and presented an unwelcoming face. Original timber beams buried within the enclosed mass provided the
only fenestration where they nudged through. The house,
known affectionately as ‘the bunker’, was in serious need of
a significant renovation and restoration.
A young couple purchased the house over 10 years ago as
a first home. As their family grew and professional lives
matured the inadequacies of the small rooms and out of date systems had to be addressed. The program called to significantly enlarge the house with a major new rear addition. The completed house had to fulfill all of the requirements of a modern house: a reconfigured larger living room, new shared kitchen and breakfast room and large family room on the first floor and three modified bedrooms and master suite on the second floor.
Front photo by Hoachlander Davis Photography.
All other photos by Prakash Patel.
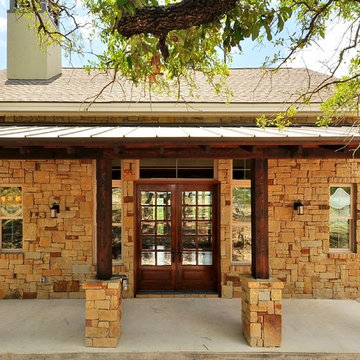
Almost finished! Here is a sneak peek.
Photos by Andrew Thomsen
Ispirazione per la villa grande verde american style a un piano con rivestimenti misti, tetto a capanna e copertura mista
Ispirazione per la villa grande verde american style a un piano con rivestimenti misti, tetto a capanna e copertura mista
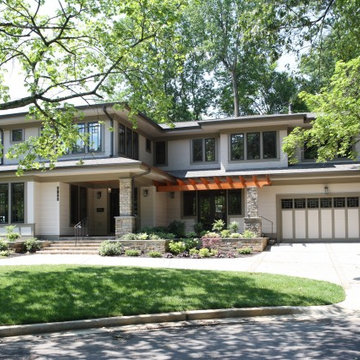
This Praire style home is located in Bethesda Maryland and features stucco exterior highlighted by 3' eaves and rich exterior trim colors.
Immagine della facciata di una casa american style a due piani di medie dimensioni
Immagine della facciata di una casa american style a due piani di medie dimensioni
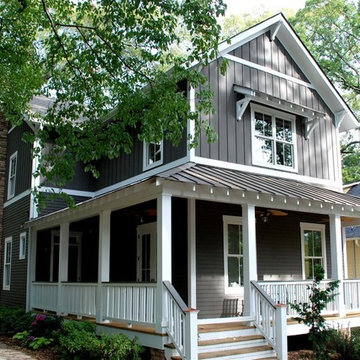
This home plan can be found at the link below.
Immagine della facciata di una casa grigia american style di medie dimensioni con rivestimento in legno e tetto a capanna
Immagine della facciata di una casa grigia american style di medie dimensioni con rivestimento in legno e tetto a capanna
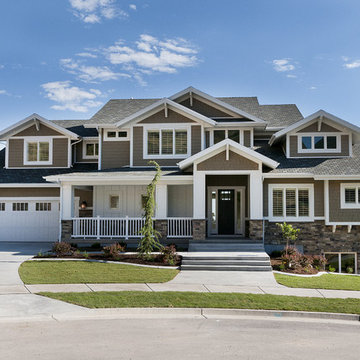
This home was built by Candlelight Homes for the 2011 Salt Lake Parade of Homes.
Ispirazione per la villa grande beige american style a due piani con rivestimento con lastre in cemento
Ispirazione per la villa grande beige american style a due piani con rivestimento con lastre in cemento

The south courtyard was re-landcape with specimen cacti selected and curated by the owner, and a new hardscape path was laid using flagstone, which was a customary hardscape material used by Robert Evans. The arched window was originally an exterior feature under an existing stairway; the arch was replaced (having been removed during the 1960s), and a arched window added to "re-enclose" the space. Several window openings which had been covered over with stucco were uncovered, and windows fitted in the restored opening. The small loggia was added, and provides a pleasant outdoor breakfast spot directly adjacent to the kitchen.
Architect: Gene Kniaz, Spiral Architects
General Contractor: Linthicum Custom Builders
Photo: Maureen Ryan Photography
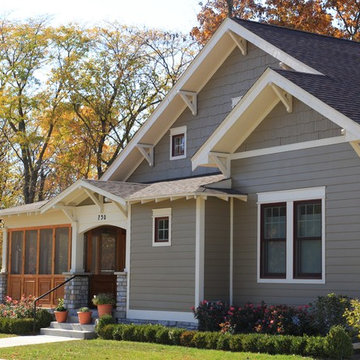
This is a craftsman styled home with handsome architectural elements
Immagine della facciata di una casa american style a due piani di medie dimensioni con rivestimento in legno
Immagine della facciata di una casa american style a due piani di medie dimensioni con rivestimento in legno
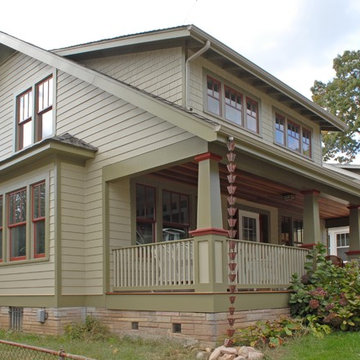
This Sears craftsman in the Del Ray part of Alexandria, VA was restored with a complete exterior renovation.
Immagine della facciata di una casa piccola verde american style a due piani con rivestimento in legno e tetto a capanna
Immagine della facciata di una casa piccola verde american style a due piani con rivestimento in legno e tetto a capanna
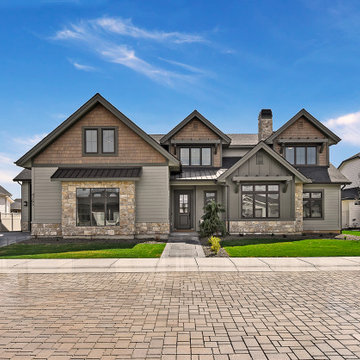
The Sawtooth is a modern twist on the classic cottage aesthetic. Rounded arches, patterned tiles, vertical shiplap paneling, built-in reading loft, and a gorgeous white oak second kitchen island are just some of the elements that add so much charm to this 3,665 SF two-level. So much space with 4 bedrooms, 3.5 baths, office, an enormous bonus room, and a 3-car plus RV garage! But that’s not all...you’ll love enjoying Idaho’s sunsets from the covered patio!

Rancher exterior remodel - craftsman portico and pergola addition. Custom cedar woodwork with moravian star pendant and copper roof. Cedar Portico. Cedar Pavilion. Doylestown, PA remodelers
Facciate di case american style

Before and after update to a ranch style house. The design focuses on making the front porch more inviting and less heavy.
Ispirazione per la villa bianca american style a un piano di medie dimensioni con rivestimento in mattoni, tetto a capanna, copertura in metallo o lamiera e tetto grigio
Ispirazione per la villa bianca american style a un piano di medie dimensioni con rivestimento in mattoni, tetto a capanna, copertura in metallo o lamiera e tetto grigio
7
