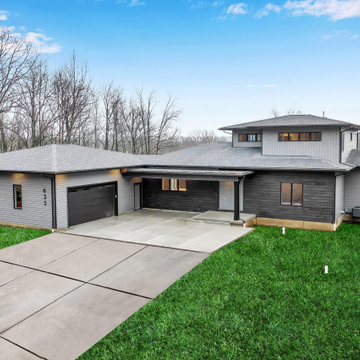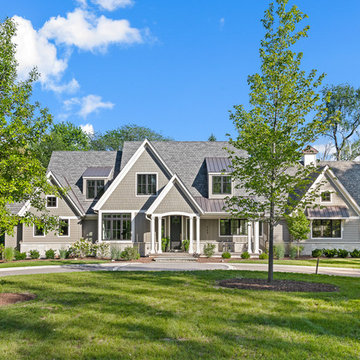Facciate di case american style verdi
Filtra anche per:
Budget
Ordina per:Popolari oggi
1 - 20 di 19.893 foto
1 di 3

The front porch of the existing house remained. It made a good proportional guide for expanding the 2nd floor. The master bathroom bumps out to the side. And, hand sawn wood brackets hold up the traditional flying-rafter eaves.
Max Sall Photography

The south courtyard was re-landcape with specimen cacti selected and curated by the owner, and a new hardscape path was laid using flagstone, which was a customary hardscape material used by Robert Evans. The arched window was originally an exterior feature under an existing stairway; the arch was replaced (having been removed during the 1960s), and a arched window added to "re-enclose" the space. Several window openings which had been covered over with stucco were uncovered, and windows fitted in the restored opening. The small loggia was added, and provides a pleasant outdoor breakfast spot directly adjacent to the kitchen.
Architect: Gene Kniaz, Spiral Architects
General Contractor: Linthicum Custom Builders
Photo: Maureen Ryan Photography

Ispirazione per la villa grande verde american style a due piani con rivestimento in legno e copertura a scandole
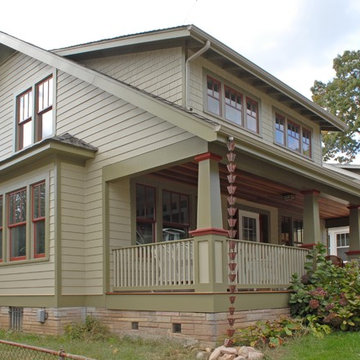
This Sears craftsman in the Del Ray part of Alexandria, VA was restored with a complete exterior renovation.
Immagine della facciata di una casa piccola verde american style a due piani con rivestimento in legno e tetto a capanna
Immagine della facciata di una casa piccola verde american style a due piani con rivestimento in legno e tetto a capanna
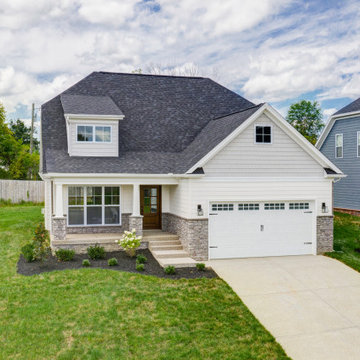
Immagine della villa american style a due piani con rivestimento in mattoni, copertura a scandole, tetto grigio e pannelli e listelle di legno
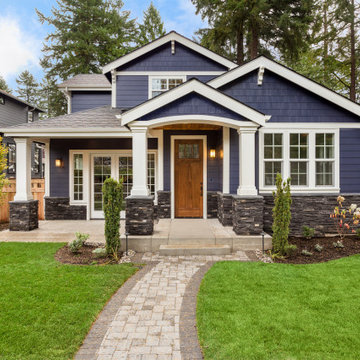
Idee per la villa blu american style a due piani di medie dimensioni con rivestimenti misti, tetto a capanna e copertura a scandole

Esempio della facciata di una casa verde american style a un piano di medie dimensioni con tetto a capanna e rivestimento in legno

Spacecrafting / Architectural Photography
Idee per la villa grigia american style a due piani di medie dimensioni con rivestimento in legno, tetto a capanna e copertura in metallo o lamiera
Idee per la villa grigia american style a due piani di medie dimensioni con rivestimento in legno, tetto a capanna e copertura in metallo o lamiera

Esempio della villa grigia american style a due piani con tetto a padiglione e copertura a scandole
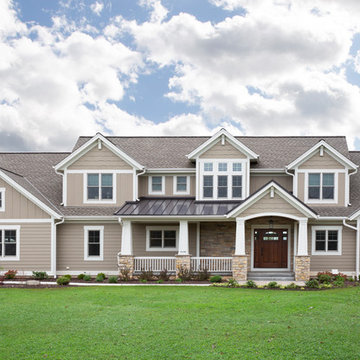
Custom designed 2 story home with first floor Master Suite. A welcoming covered and barrel vaulted porch invites you into this open concept home. Weathered Wood shingles. Pebblestone Clay siding, Jericho stone and white trim combine the look of this Mequon home. (Ryan Hainey)
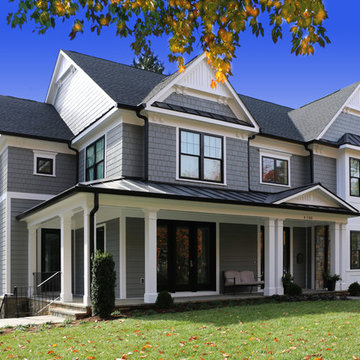
Robert Nehrebecky AIA, Re:New Architecture LLC
Foto della villa grande grigia american style a due piani con rivestimenti misti, tetto a capanna e copertura a scandole
Foto della villa grande grigia american style a due piani con rivestimenti misti, tetto a capanna e copertura a scandole

Charles E. Roberts House (Burnham & Root, 1885; Wright remodel, 1896)
A majestic Queen Anne with Wright’s hand evidenced in the extensive decorative woodwork.
Courtesy of Frank Lloyd Wright Trust. Photographer James Caulfield.

Immagine della villa grigia american style a due piani con rivestimento in mattoni, copertura mista e tetto a capanna
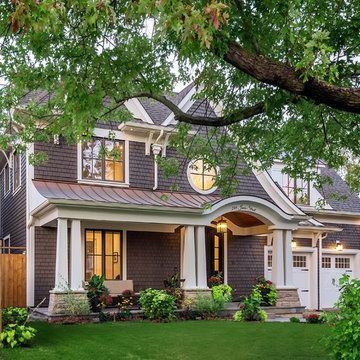
Foto della villa grande marrone american style a due piani con rivestimento in legno, tetto a padiglione e copertura mista

Foto della villa blu american style a un piano di medie dimensioni con rivestimento in legno, tetto a capanna e copertura a scandole
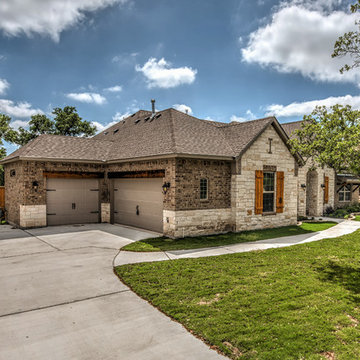
Ispirazione per la villa grande beige american style a un piano con rivestimento in mattoni, tetto a padiglione e copertura mista
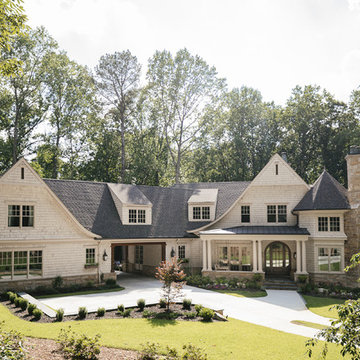
Immagine della villa grande beige american style a due piani con rivestimento in legno, tetto a padiglione e copertura a scandole
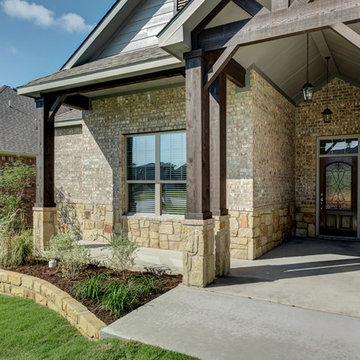
Esempio della villa grande grigia american style a un piano con rivestimento in mattoni, tetto a padiglione e copertura mista
Facciate di case american style verdi
1
