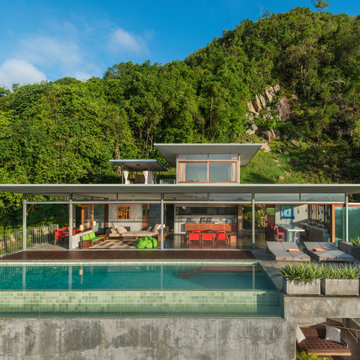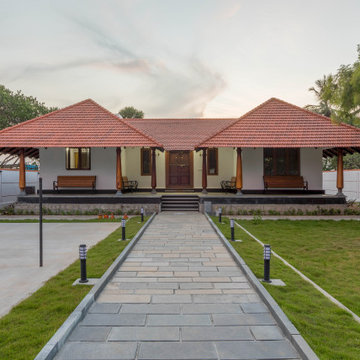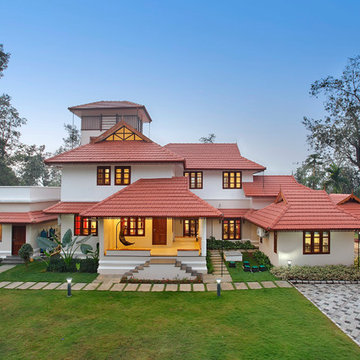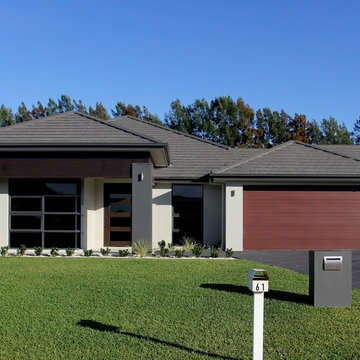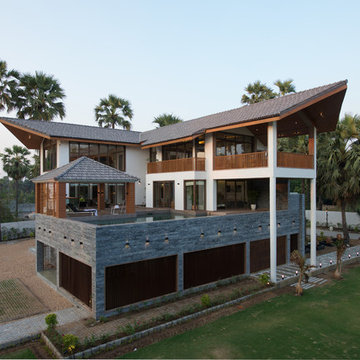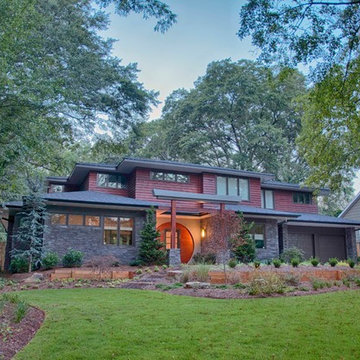Facciate di case etniche verdi
Filtra anche per:
Budget
Ordina per:Popolari oggi
1 - 20 di 1.335 foto
1 di 3
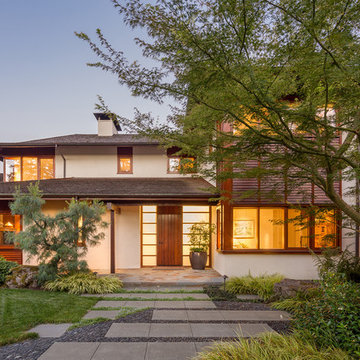
Our client’s modest, three-bedroom house occupies a beautiful, small site having views down the length of Lake Oswego. The design responded to their appreciation of Hawaiian Island/Pacific Rim architecture and to the strict limitation to construction imposed by local zoning. We worked with Forsgren Design Studio on the selection of materials and finishes.
This house was published in the book “Dream Homes of Pacific Northwest” & Homes & Gardens Northwest magazine.
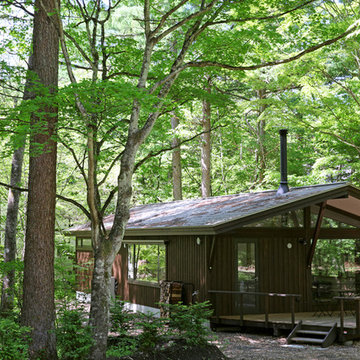
二組の家族が一緒に建てるという新しい発想をかたちに。同じ時を過ごすラウンジを中心に、両家族のプライベートを守る個室が2部屋ある、ゲストハウスのようなモリノイエ。南向きが通例とされるウッドデッキをあえて北東に設計。南の森に差し込む日が、辺りを明るく照らし、庇下のウッドデッキでは、涼に包まれてバーベキューを楽しむことも。
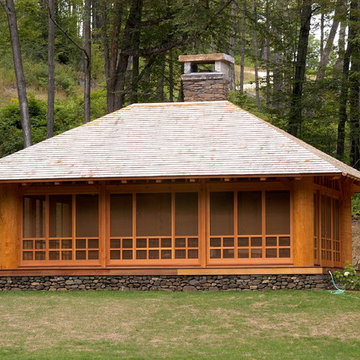
A pond side Dining and Living Pavilion.
D. Beilman
Foto della facciata di una casa marrone etnica a un piano di medie dimensioni con rivestimento in legno e tetto a padiglione
Foto della facciata di una casa marrone etnica a un piano di medie dimensioni con rivestimento in legno e tetto a padiglione
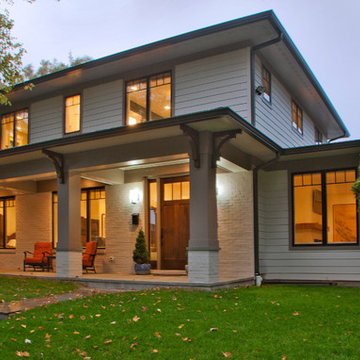
Ken Wyner Photography
Foto della villa grande beige etnica a due piani con rivestimenti misti
Foto della villa grande beige etnica a due piani con rivestimenti misti
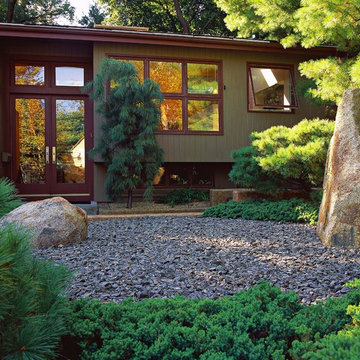
A former raised ranch turned glassy, open structure with views from front to back looks out onto a geometric Japanese garden. JMMDS designed a landscape journey that encircles the house made of a simple palette of bluestone squares and oblongs that travel over gravel, grass, and plantings to end up at a little teahouse on a hill. While Japanese in spirit, the garden is designed using distinctly un-Japanese forms: circles, squares, and S-curves. Photo: Grey Crawford. Published in Outside the Not So Big House by Julie Moir Messervy and Sarah Susanka and used with permission of The Taunton Press.
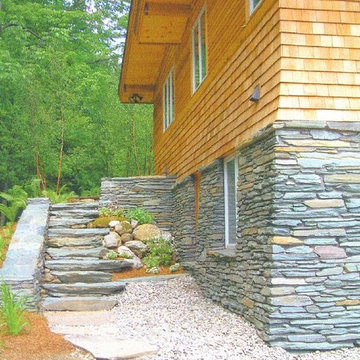
Exterior Stone staircase leading from front of the house to the back yard.
Immagine della facciata di una casa etnica
Immagine della facciata di una casa etnica
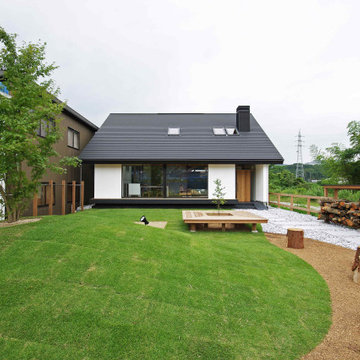
広い敷地には薪棚や月見台を設置、芝の築山にはモミジを植え、薪割りスペースにはウッドチップを撒きました。
平屋のように見えますが二階建てです。
Foto della facciata di una casa etnica
Foto della facciata di una casa etnica
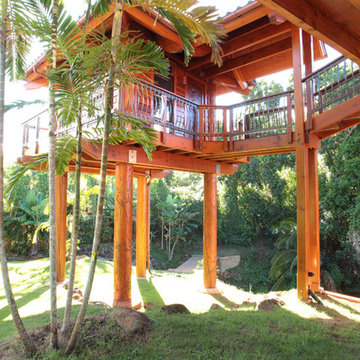
guest house connected to main home by ramp
Ispirazione per la facciata di una casa etnica
Ispirazione per la facciata di una casa etnica
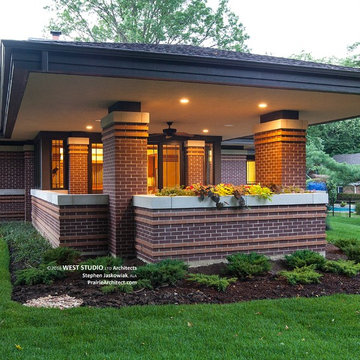
West Studio Architects & Construction Services, Stephen Jaskowiak, ALA Principal Architect, Photos by Lane Cameron
Ispirazione per la villa multicolore etnica a due piani di medie dimensioni con rivestimento in mattoni e tetto a padiglione
Ispirazione per la villa multicolore etnica a due piani di medie dimensioni con rivestimento in mattoni e tetto a padiglione
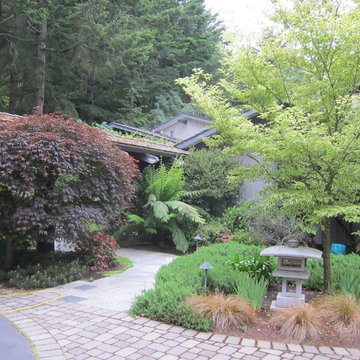
entry walkway from garage to the front door. beautiful landscaping. multiple stone types used for the walkway
Esempio della facciata di una casa etnica a piani sfalsati con rivestimento in legno
Esempio della facciata di una casa etnica a piani sfalsati con rivestimento in legno
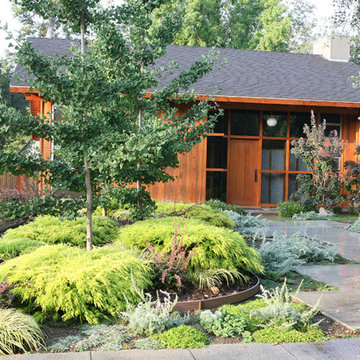
Ispirazione per la facciata di una casa marrone etnica a un piano di medie dimensioni con rivestimento in legno e tetto a capanna
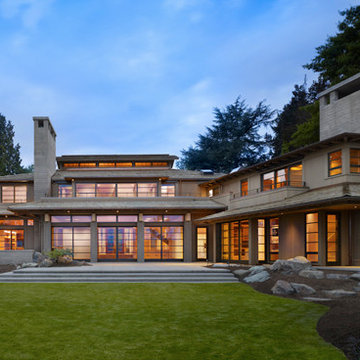
Project: Engawa, Seattle, WA
Design Architect: Stephen Sullivan AIA
Architect of Record: Sullivan Conard Architects
Project Team: Jim Romano AIA (project architect), Maria Simon, Freya Johnson, Jonathan Junker
Interior Designer: Doug Rasar Interior Design
Contractor: Krekow Jennings Inc
Landscape Architect: TR Welch
Photographer: Benjamin Benschneider
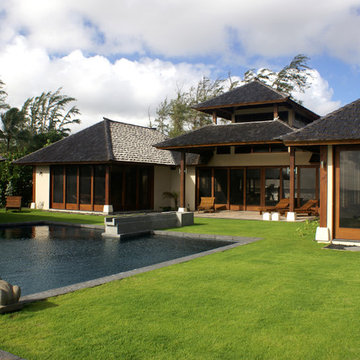
This family home was designed to embrace the spirit of the tropical home. Family spaces remain private, while public areas embrace interior and exterior living.
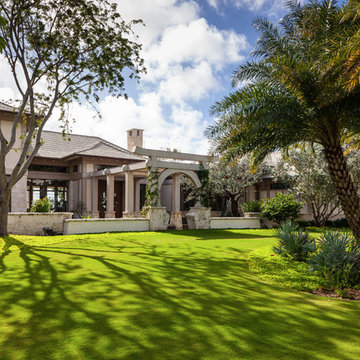
Kim Sargent
Foto della villa ampia beige etnica a due piani con rivestimento in stucco, tetto a padiglione e copertura in tegole
Foto della villa ampia beige etnica a due piani con rivestimento in stucco, tetto a padiglione e copertura in tegole
Facciate di case etniche verdi
1
