Facciate di case american style gialle
Filtra anche per:
Budget
Ordina per:Popolari oggi
1 - 20 di 482 foto
1 di 3

Esempio della villa grigia american style a due piani con tetto a padiglione e copertura a scandole

This hundred year old house just oozes with charm.
Photographer: John Wilbanks, Interior Designer: Kathryn Tegreene Interior Design
Idee per la facciata di una casa verde american style a due piani
Idee per la facciata di una casa verde american style a due piani

Detailed Craftsman Front View. Often referred to as a "bungalow" style home, this type of design and layout typically make use of every square foot of usable space. Another benefit to this style home is it lends itself nicely to long, narrow lots and small building footprints. Stunning curb appeal, detaling and a friendly, inviting look are true Craftsman characteristics. Makes you just want to knock on the door to see what's inside!
Steven Begleiter/ stevenbegleiterphotography.com

Featuring a spectacular view of the Bitterroot Mountains, this home is custom-tailored to meet the needs of our client and their growing family. On the main floor, the white oak floors integrate the great room, kitchen, and dining room to make up a grand living space. The lower level contains the family/entertainment room, additional bedrooms, and additional spaces that will be available for the homeowners to adapt as needed in the future.
Photography by Flori Engbrecht

Scott Amundson
Foto della facciata di una casa marrone american style a due piani di medie dimensioni con rivestimenti misti, tetto a capanna e copertura a scandole
Foto della facciata di una casa marrone american style a due piani di medie dimensioni con rivestimenti misti, tetto a capanna e copertura a scandole

Welcome home to the Remington. This breath-taking two-story home is an open-floor plan dream. Upon entry you'll walk into the main living area with a gourmet kitchen with easy access from the garage. The open stair case and lot give this popular floor plan a spacious feel that can't be beat. Call Visionary Homes for details at 435-228-4702. Agents welcome!

Sunny Daze Photography
Idee per la villa piccola grigia american style a un piano con rivestimenti misti, tetto a capanna e copertura a scandole
Idee per la villa piccola grigia american style a un piano con rivestimenti misti, tetto a capanna e copertura a scandole

The exterior of a blue-painted Craftsman-style home with tan trimmings and a stone garden fountain.
Immagine della villa blu american style a tre piani con rivestimento in legno
Immagine della villa blu american style a tre piani con rivestimento in legno
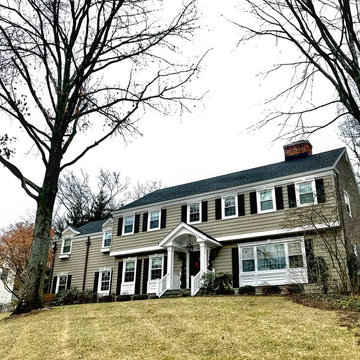
This colonial is totally transformed by new siding, windows, millwork and trim, shutters, and a newly built portico with new entry door.
Ispirazione per la villa marrone american style a due piani di medie dimensioni con rivestimento in legno, tetto a capanna e copertura a scandole
Ispirazione per la villa marrone american style a due piani di medie dimensioni con rivestimento in legno, tetto a capanna e copertura a scandole

Idee per la facciata di una casa blu american style a un piano con rivestimento in mattoni
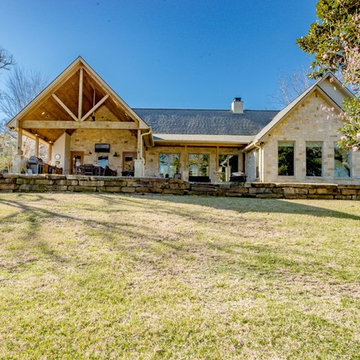
Esempio della villa beige american style a un piano di medie dimensioni con rivestimento in pietra, tetto a padiglione e copertura a scandole

The exterior of the home had multiple repairs undertaken to ensure its longevity and new landscaping was installed to bring the house to an easier maintenance level for the homeowner. Custom features like the mailbox and the railings along the front deck were designed to enhance the Asian flair of this bungalow. Rocks and water features were added throughout the landscaping to bring additional Asian influences to the home.
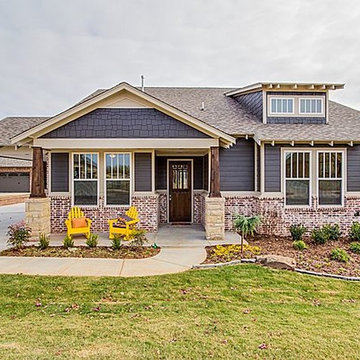
Beautiful Lewis floor plan with a detached garage in Edmond, Oklahoma in the Kingsbury Ridge addition.
Immagine della facciata di una casa grande blu american style a un piano con rivestimento con lastre in cemento
Immagine della facciata di una casa grande blu american style a un piano con rivestimento con lastre in cemento

Tommy Daspit Photography
Ispirazione per la facciata di una casa verde american style a due piani con copertura a scandole, rivestimento in legno e tetto a padiglione
Ispirazione per la facciata di una casa verde american style a due piani con copertura a scandole, rivestimento in legno e tetto a padiglione
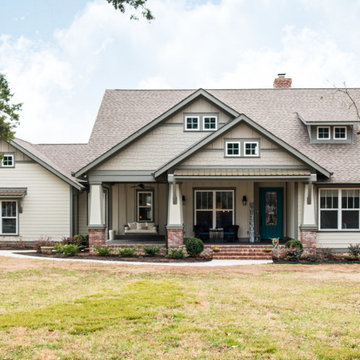
#houseplan 16887WG comes to life in Georgia
Specs-at-a-glance
3 beds
2 baths
1,800+ sq. ft.
Plans: https://www.architecturaldesigns.com/16887wg
#readywhenyouare
#houseplan
#16887wg

Immagine della facciata di una casa gialla american style a un piano di medie dimensioni con rivestimento in legno e tetto a capanna
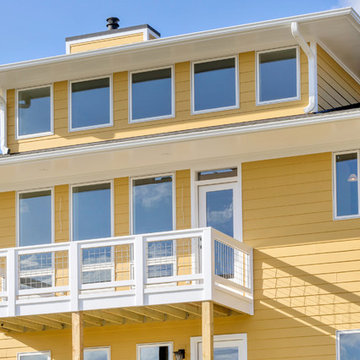
http://vahomepics.com/
Foto della facciata di una casa grande gialla american style a tre piani con rivestimento in legno e tetto piano
Foto della facciata di una casa grande gialla american style a tre piani con rivestimento in legno e tetto piano
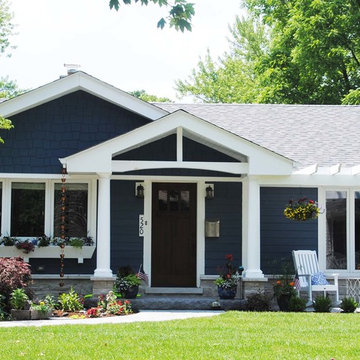
Thomas R. Knapp, Architect
Esempio della villa blu american style a un piano di medie dimensioni con rivestimento in legno, tetto a capanna e copertura a scandole
Esempio della villa blu american style a un piano di medie dimensioni con rivestimento in legno, tetto a capanna e copertura a scandole

An atrium had been created with the addition of a hallway during an earlier remodling project, but had existed as mostly an afterthought after its initial construction.
New larger doors and windows added both physical and visual accessibility to the space, and the installation of a wall fountain and reclaimed brick pavers allow it to serve as a visual highlight when seen from the living room as shown here.
Architect: Gene Kniaz, Spiral Architects
General Contractor: Linthicum Custom Builders
Photo: Maureen Ryan Photography
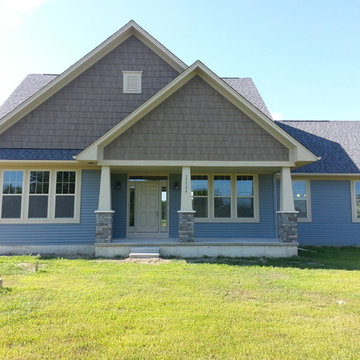
The Glendale
Immagine della facciata di una casa blu american style a piani sfalsati con rivestimento in vinile
Immagine della facciata di una casa blu american style a piani sfalsati con rivestimento in vinile
Facciate di case american style gialle
1