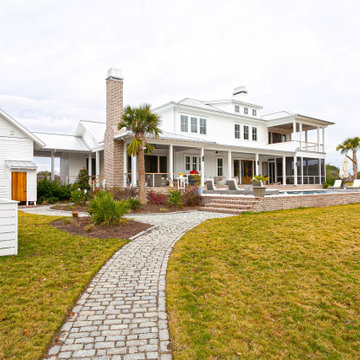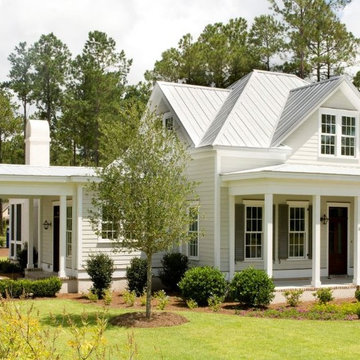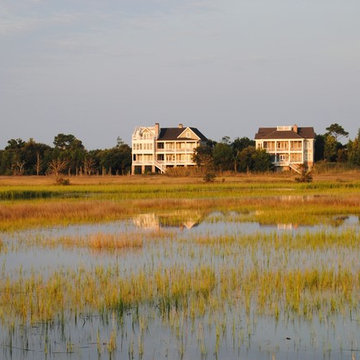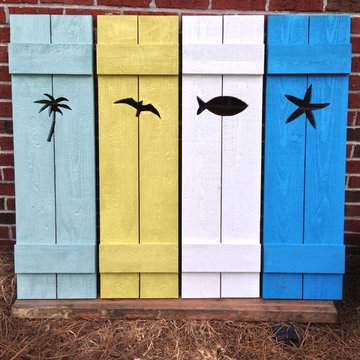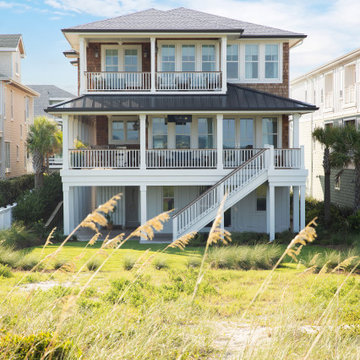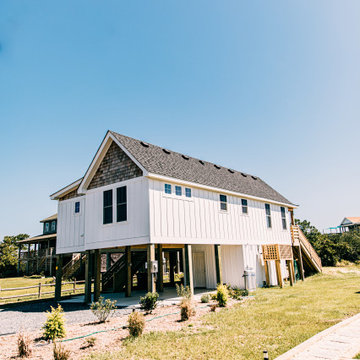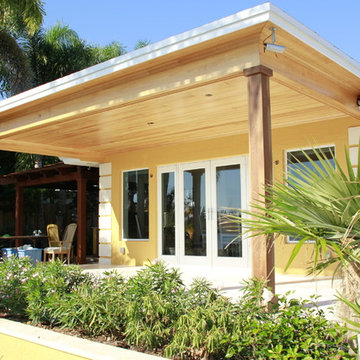Facciate di case stile marinaro gialle
Filtra anche per:
Budget
Ordina per:Popolari oggi
1 - 20 di 151 foto
1 di 3

Colorful exterior by Color Touch Painting
Ispirazione per la villa piccola gialla stile marinaro a due piani con rivestimento in legno, tetto a capanna e copertura a scandole
Ispirazione per la villa piccola gialla stile marinaro a due piani con rivestimento in legno, tetto a capanna e copertura a scandole

Exterior front entry of the second dwelling beach house in Santa Cruz, California, showing the main front entry. The covered front entry provides weather protection and making the front entry more inviting.
Golden Visions Design
Santa Cruz, CA 95062

This classic shingle-style home perched on the shores of Lake Champlain was designed by architect Ramsay Gourd and built by Red House Building. Complete with flared shingle walls, natural stone columns, a slate roof with massive eaves, gracious porches, coffered ceilings, and a mahogany-clad living room; it's easy to imagine that watching the sunset may become the highlight of each day!
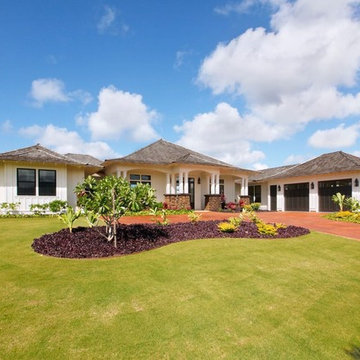
This white plantation style cottage is built on a hill overlooking an expansive ocean view. Designed in the traditional Hawaiian plantation style, which is seen in the entry details, lava rock columns, the double hung windows, the shake roofing and board and batten wall finish. Surrounded by lush tropical landscaping the home is the quintessential tropical oasis.

Glenn Layton Homes, LLC, "Building Your Coastal Lifestyle"
Immagine della facciata di una casa blu stile marinaro a due piani di medie dimensioni con rivestimento in stucco e tetto a capanna
Immagine della facciata di una casa blu stile marinaro a due piani di medie dimensioni con rivestimento in stucco e tetto a capanna
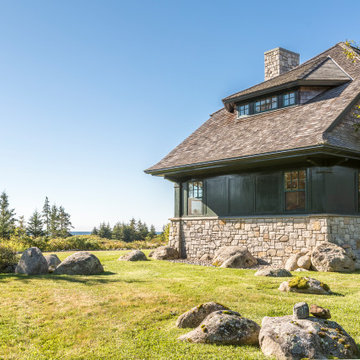
A summer house built around salvaged barn beams.
Not far from the beach, the secluded site faces south to the ocean and views.
The large main barn room embraces the main living spaces, including the kitchen. The barn room is anchored on the north with a stone fireplace and on the south with a large bay window. The wing to the east organizes the entry hall and sleeping rooms.
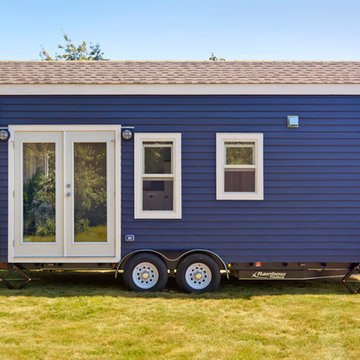
James Alfred Photography
Immagine della facciata di una casa piccola blu stile marinaro a un piano con rivestimento in legno e tetto a capanna
Immagine della facciata di una casa piccola blu stile marinaro a un piano con rivestimento in legno e tetto a capanna
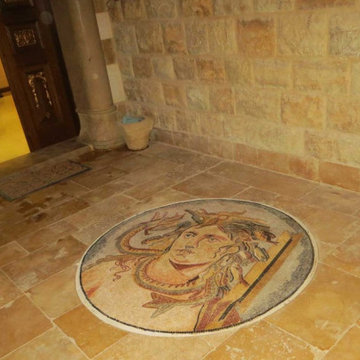
A stone marble mosaic that portrays the face of Poseidon the Greek god of the Sea. This piece is composed of natural stones and tiles. It would go great in pools with its blue background or on indoor walls for decoration purposes.
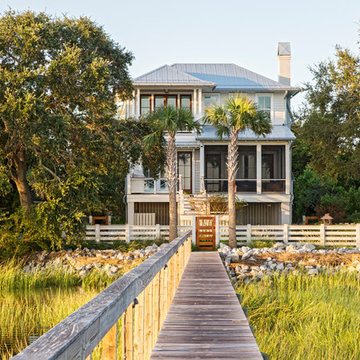
Julia Lynn
Esempio della villa bianca stile marinaro di medie dimensioni con rivestimento in legno, tetto a capanna e copertura in metallo o lamiera
Esempio della villa bianca stile marinaro di medie dimensioni con rivestimento in legno, tetto a capanna e copertura in metallo o lamiera
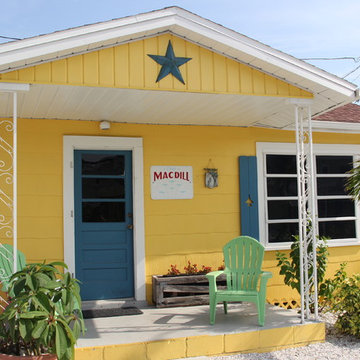
Beach Cottage on Sunset Beach, Treasure Island, FL
Esempio della facciata di una casa piccola gialla stile marinaro a un piano
Esempio della facciata di una casa piccola gialla stile marinaro a un piano
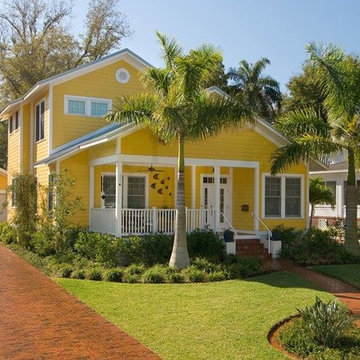
Esempio della villa gialla stile marinaro a due piani di medie dimensioni con rivestimento in legno, tetto a capanna e copertura a scandole
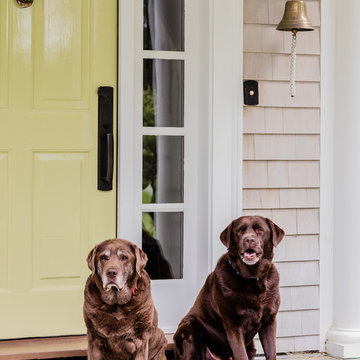
Two brown dogs enjoying their front entrance as they should!
Foto della facciata di una casa stile marinaro
Foto della facciata di una casa stile marinaro
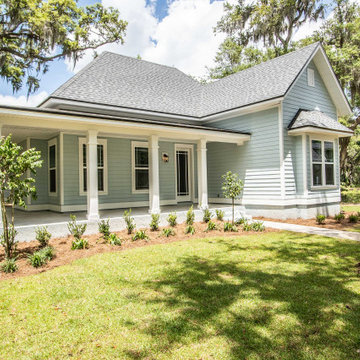
This charming coastal style home nestled under a canopy of oaks in the quaint community of Watermans Bluff in northeastern Florida is constructed with a narrow lot in mind. An expansive covered porch wraps two sides of the home and opens to the eat in kitchen and great room offering fabulous opportunities for entertaining. Shiplap accents on the large kitchen island are repeated above the fireplace in the great room giving the home a bit of a nautical flair.
There are three bedrooms and a large bonus room upstairs with its own bath that could easily function as a fourth bedroom. The master suite occupies its own corner of the home with its expansive master bath and spacious walk in closet. Transom windows in the master bath allow the light to pour in while maintaining privacy. And his and her vanities are separated by a convenient bench seat.
Facciate di case stile marinaro gialle
1
