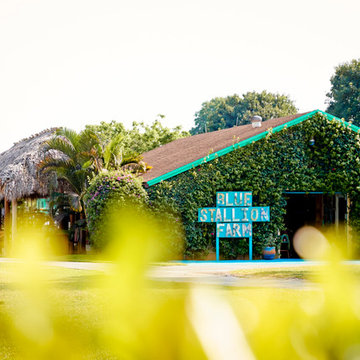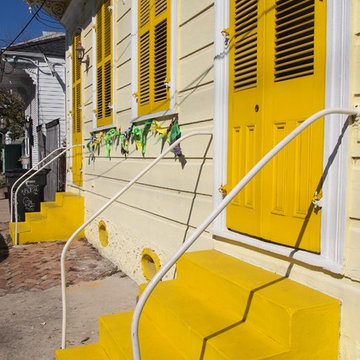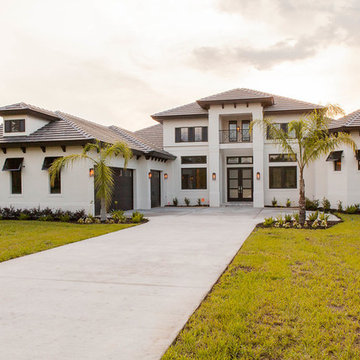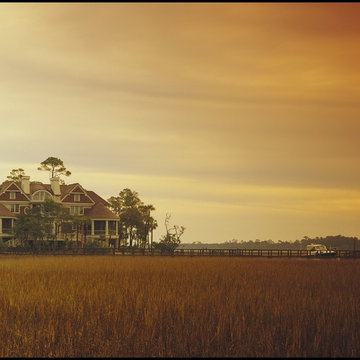Facciate di case eclettiche gialle
Filtra anche per:
Budget
Ordina per:Popolari oggi
1 - 20 di 85 foto
1 di 3
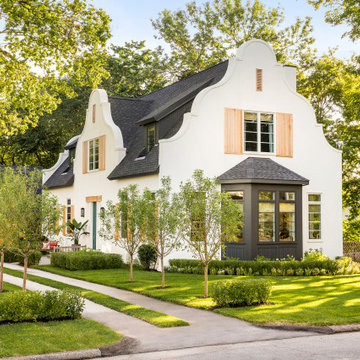
Interior Design: Lucy Interior Design | Builder: Detail Homes | Landscape Architecture: TOPO | Photography: Spacecrafting
Immagine della villa piccola bianca eclettica a due piani con rivestimento in stucco, tetto a capanna e copertura a scandole
Immagine della villa piccola bianca eclettica a due piani con rivestimento in stucco, tetto a capanna e copertura a scandole
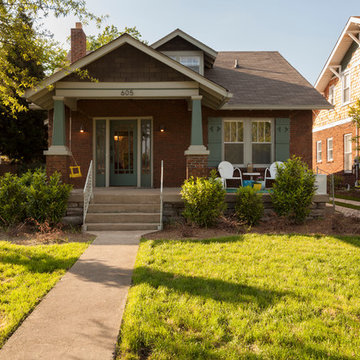
Matt Muller Photography
Esempio della facciata di una casa marrone eclettica a due piani di medie dimensioni con rivestimento in mattoni e tetto a capanna
Esempio della facciata di una casa marrone eclettica a due piani di medie dimensioni con rivestimento in mattoni e tetto a capanna
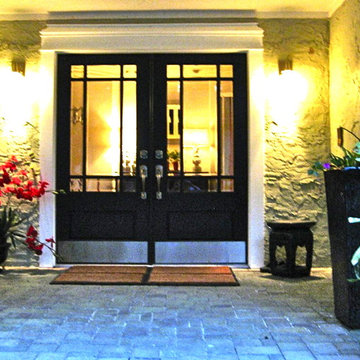
Craftsman doors work well with the low horizontal lines of this home. The Craftsman door trim was given an Asian flare by using molding to build up the top with a curve. The tall Vietnamese glazed pots filled with spider plants and orchids also add an Asian feel to the entry. Traditional sconces were improved by switching the short sconce glass to much longer antique ones. A glazed Asian garden stool is a perfect side table or seat. The courtyard pavers go right up to the front door. Four standard size door mats were put together to make a much larger one to fit the scale of this entry.
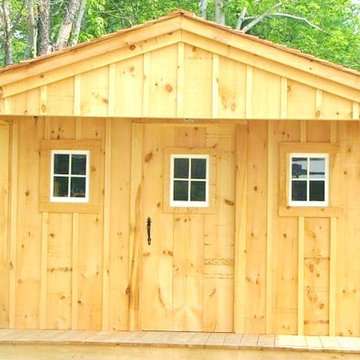
Excerpt via our website ~ "While originally designed as a Pond House, this beautiful Cabin has an endless array of uses. With a 10×16 floor plan, this cabin can be a potting shed for your garden, a child’s playhouse, a space to watch the sunset or just a place to sit by the pond. Here at the Jamaica Cottage Shop we feel that our Cabins are an asset to any landscape. With an array of available options, these cabins can compliment any property as a combination guest house, meditation room, nature observation area, yoga studio, and sometimes, a study."
Available as diy plans ($50), cabin kits (estimated assembly time - 2 people, 20 hours), or fully assembled.
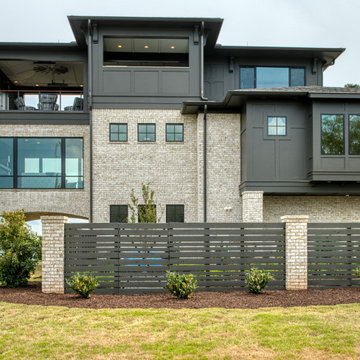
North Elevation
Ispirazione per la villa grande marrone eclettica a tre piani con rivestimento in mattoni, tetto a padiglione, copertura mista, tetto marrone e pannelli e listelle di legno
Ispirazione per la villa grande marrone eclettica a tre piani con rivestimento in mattoni, tetto a padiglione, copertura mista, tetto marrone e pannelli e listelle di legno
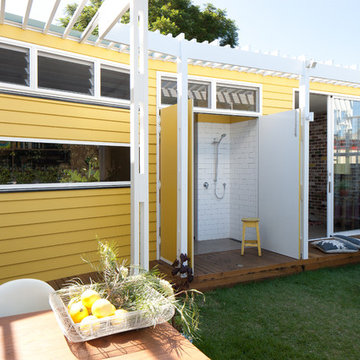
Douglas Frost
Idee per la facciata di una casa piccola gialla eclettica a un piano con rivestimento con lastre in cemento e tetto piano
Idee per la facciata di una casa piccola gialla eclettica a un piano con rivestimento con lastre in cemento e tetto piano
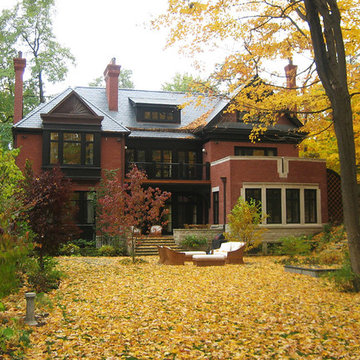
Rear Exterior
Foto della facciata di una casa grande rossa eclettica a tre piani con rivestimento in mattoni e tetto a padiglione
Foto della facciata di una casa grande rossa eclettica a tre piani con rivestimento in mattoni e tetto a padiglione
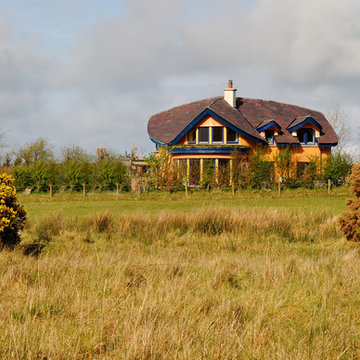
The curved ridge line of the Mud and Wood House helps anchor it to the site. The gentle curve was inspired by the curves of the plan and shape of the Ox Mountains.
Photo: Andrew Ritchie
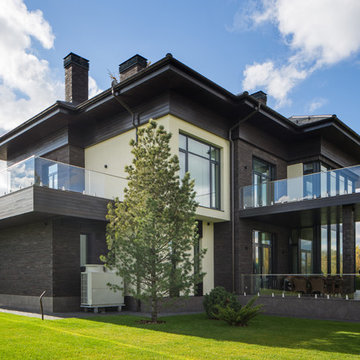
Архитекторы: Дмитрий Глушков, Фёдор Селенин; Фото: Антон Лихтарович
Immagine della villa grande beige eclettica a tre piani con rivestimento in pietra, tetto piano, copertura in tegole, tetto marrone e pannelli e listelle di legno
Immagine della villa grande beige eclettica a tre piani con rivestimento in pietra, tetto piano, copertura in tegole, tetto marrone e pannelli e listelle di legno
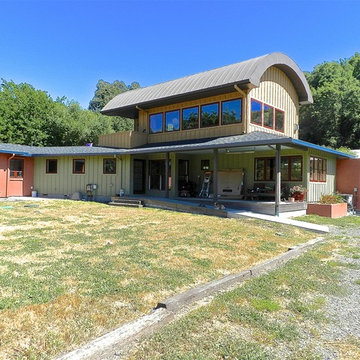
Esempio della facciata di una casa eclettica a due piani con rivestimento in legno
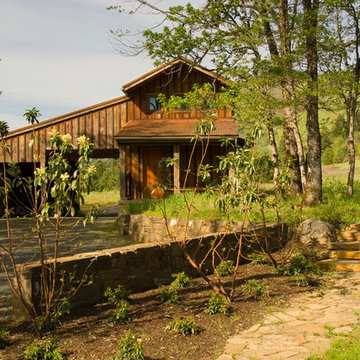
Positioned on a bluff this house looks out to the Columbia Gorge National Scenic Area and to Mount Hood beyond. It provides a year-round gathering place for a mid-west couple, their dispersed families and friends.
Attention was given to views and balancing openness and privacy. Common spaces are generous and allow for the interactions of multiple groups. These areas take in the long, dramatic views and open to exterior porches and terraces. Bedrooms are intimate but are open to natural light and ventilation.
The materials are basic: salvaged barn timber from the early 1900’s, stucco on Rastra Block, stone fireplace & garden walls and concrete counter tops & radiant concrete floors. Generous porches are open to the breeze and provide protection from rain and summer heat.
Bruce Forster Photography
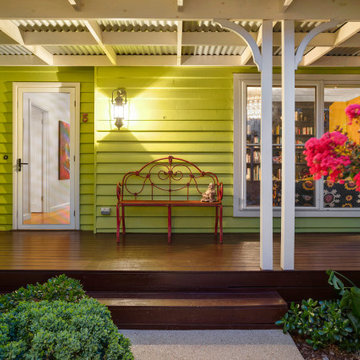
Esempio della villa grande verde eclettica a un piano con rivestimento in legno, copertura in metallo o lamiera, tetto grigio e tetto a padiglione
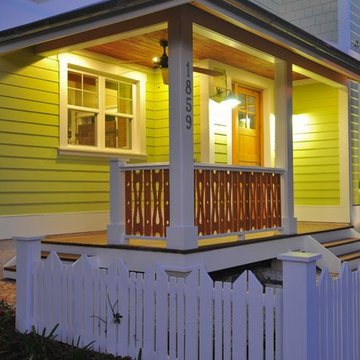
Florida native landscape designated an Urban Wildlife Habitat by the NWF. The detached garage features a full living suite above. The lot is only 4900 sqft. The privacy fence and picket were designed to reflect an urban skyline. The balustrade is custom cypress and is designed in the custom of Key West style homes, demonstrating the home owner's line of work. In this case, you can see the propellers cut in alongside levels (I snuck myself in there a bit as well). The soffits are 30" cypress. The roofs are Energy Star and topped with peel and stick solar photovoltaics. All of the rain is diverted into above ground cisterns hidden behind the garage. LEED-H Platinum certified to a score of 110 (formerly the highest score in America) Photo by Matt McCorteney

Архитекторы: Дмитрий Глушков, Фёдор Селенин; Фото: Антон Лихтарович
Esempio della villa grande beige eclettica a due piani con rivestimenti misti, tetto piano, copertura a scandole, tetto marrone e pannelli e listelle di legno
Esempio della villa grande beige eclettica a due piani con rivestimenti misti, tetto piano, copertura a scandole, tetto marrone e pannelli e listelle di legno
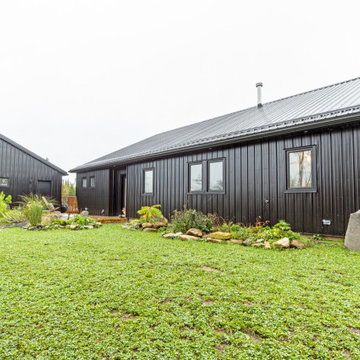
Idee per la villa nera eclettica di medie dimensioni con tetto nero e pannelli e listelle di legno
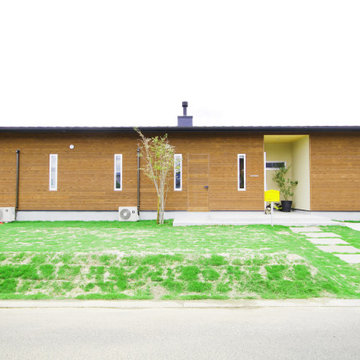
田園風景になじむ、素朴でかわいい平屋のおうちができました。
『薪ストーブのある木のおうち』
薪ストーブの煙突がひょこっと出てるのもポイントです。
こちらのおうちのアクセントカラーは黄色!
おうち型のかわいいポストが出迎えてくれます。
デッキには、ハンモック掛けと懸垂棒も取付けました!
スポーツマンのご主人のトレーニング用として、
子供さんの遊具としても大活躍しそうです!
ちびっこはデッキでもお庭でも元気に遊んで、
大人はデッキでまったりできますね。
Facciate di case eclettiche gialle
1
