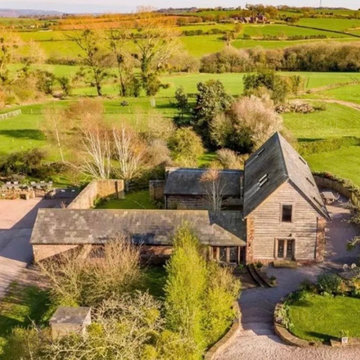Facciate di case rustiche gialle
Filtra anche per:
Budget
Ordina per:Popolari oggi
1 - 20 di 399 foto

дачный дом из рубленого бревна с камышовой крышей
Immagine della facciata di una casa grande beige rustica a due piani con rivestimento in legno, copertura verde e falda a timpano
Immagine della facciata di una casa grande beige rustica a due piani con rivestimento in legno, copertura verde e falda a timpano

Jeff Roberts Imaging
Ispirazione per la facciata di una casa piccola grigia rustica a due piani con rivestimento in legno e copertura in metallo o lamiera
Ispirazione per la facciata di una casa piccola grigia rustica a due piani con rivestimento in legno e copertura in metallo o lamiera
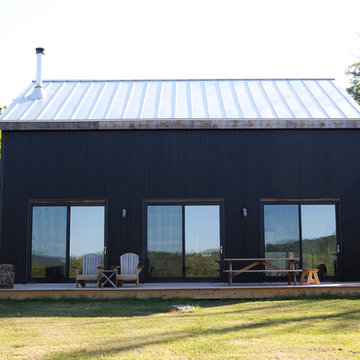
The goal of this project was to build a house that would be energy efficient using materials that were both economical and environmentally conscious. Due to the extremely cold winter weather conditions in the Catskills, insulating the house was a primary concern. The main structure of the house is a timber frame from an nineteenth century barn that has been restored and raised on this new site. The entirety of this frame has then been wrapped in SIPs (structural insulated panels), both walls and the roof. The house is slab on grade, insulated from below. The concrete slab was poured with a radiant heating system inside and the top of the slab was polished and left exposed as the flooring surface. Fiberglass windows with an extremely high R-value were chosen for their green properties. Care was also taken during construction to make all of the joints between the SIPs panels and around window and door openings as airtight as possible. The fact that the house is so airtight along with the high overall insulatory value achieved from the insulated slab, SIPs panels, and windows make the house very energy efficient. The house utilizes an air exchanger, a device that brings fresh air in from outside without loosing heat and circulates the air within the house to move warmer air down from the second floor. Other green materials in the home include reclaimed barn wood used for the floor and ceiling of the second floor, reclaimed wood stairs and bathroom vanity, and an on-demand hot water/boiler system. The exterior of the house is clad in black corrugated aluminum with an aluminum standing seam roof. Because of the extremely cold winter temperatures windows are used discerningly, the three largest windows are on the first floor providing the main living areas with a majestic view of the Catskill mountains.
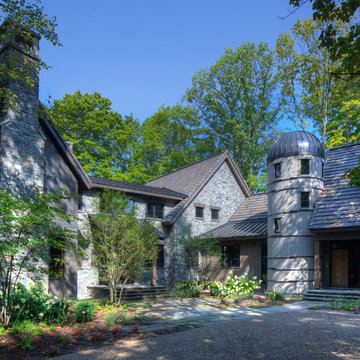
Immagine della villa grande grigia rustica a due piani con rivestimenti misti, tetto a capanna e copertura a scandole
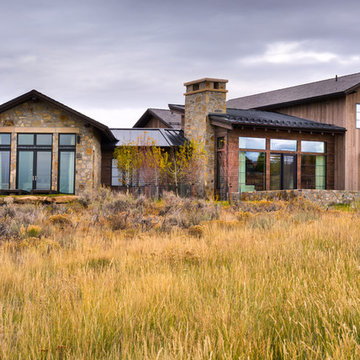
Ispirazione per la facciata di una casa rustica a due piani con rivestimenti misti e tetto a capanna

Headwaters Camp Custom Designed Cabin by Dan Joseph Architects, LLC, PO Box 12770 Jackson Hole, Wyoming, 83001 - PH 1-800-800-3935 - info@djawest.com
info@djawest.com
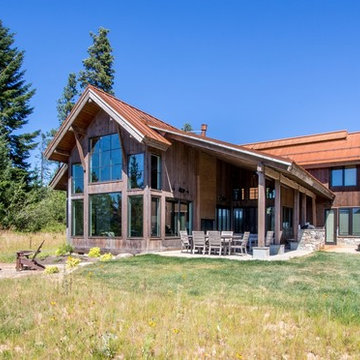
Photo Credit: Michael Seidl Photography
Esempio della villa marrone rustica a due piani con rivestimenti misti e copertura in metallo o lamiera
Esempio della villa marrone rustica a due piani con rivestimenti misti e copertura in metallo o lamiera
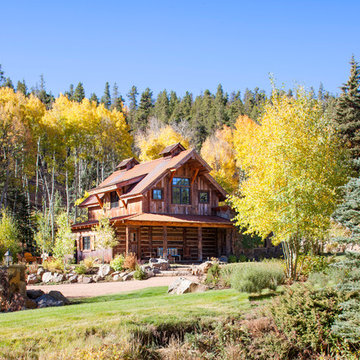
Ispirazione per la facciata di una casa rustica a due piani con rivestimento in legno e tetto a capanna
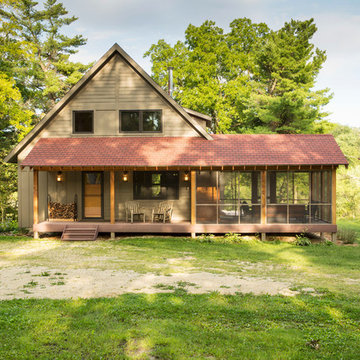
Troy Thies Photography
Idee per la facciata di una casa grigia rustica a due piani con tetto a capanna
Idee per la facciata di una casa grigia rustica a due piani con tetto a capanna

Esempio della facciata di una casa marrone rustica a due piani con rivestimento in legno, tetto a capanna, copertura a scandole e con scandole
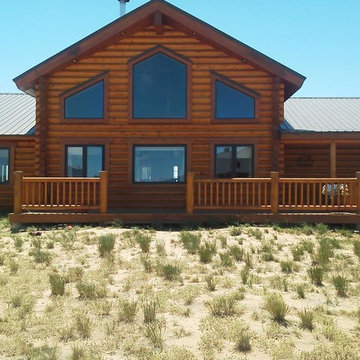
Ispirazione per la villa marrone rustica a un piano di medie dimensioni con rivestimenti misti, tetto a capanna e copertura a scandole
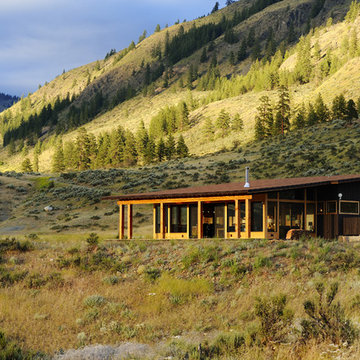
Photos by Will Austin
Esempio della casa con tetto a falda unica piccolo marrone rustico a un piano con rivestimenti misti
Esempio della casa con tetto a falda unica piccolo marrone rustico a un piano con rivestimenti misti
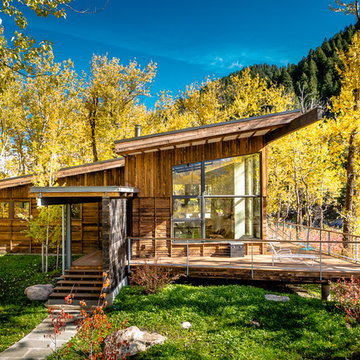
Dan Armstrong
Ispirazione per la casa con tetto a falda unica rustico a un piano con rivestimento in legno
Ispirazione per la casa con tetto a falda unica rustico a un piano con rivestimento in legno

Foto della facciata di una casa verde rustica a due piani con rivestimento in legno

Lake Cottage Porch, standing seam metal roofing and cedar shakes blend into the Vermont fall foliage. Simple and elegant.
Photos by Susan Teare
Idee per la facciata di una casa rustica a un piano con rivestimento in legno, copertura in metallo o lamiera e tetto nero
Idee per la facciata di una casa rustica a un piano con rivestimento in legno, copertura in metallo o lamiera e tetto nero

Peter Zimmerman Architects // Peace Design // Audrey Hall Photography
Immagine della facciata di una casa grande rustica a due piani con rivestimento in legno, tetto a capanna e copertura a scandole
Immagine della facciata di una casa grande rustica a due piani con rivestimento in legno, tetto a capanna e copertura a scandole
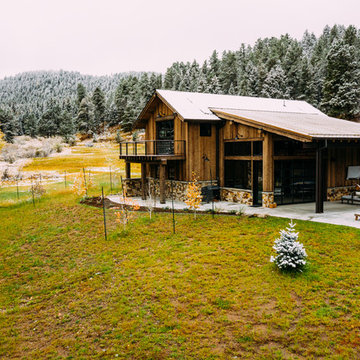
Ispirazione per la facciata di una casa marrone rustica a due piani con rivestimento in legno
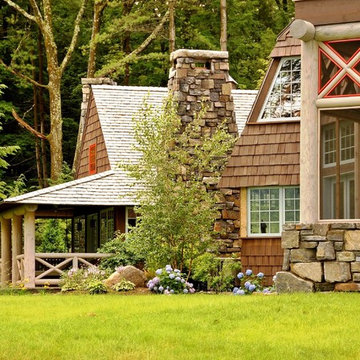
Foto della villa grande marrone rustica a due piani con rivestimento in legno, tetto a capanna e copertura a scandole

Idee per la facciata di una casa grande marrone rustica a due piani con rivestimenti misti, tetto a capanna e terreno in pendenza
Facciate di case rustiche gialle
1
