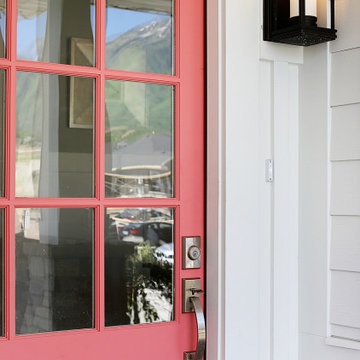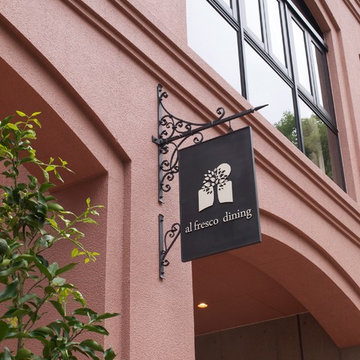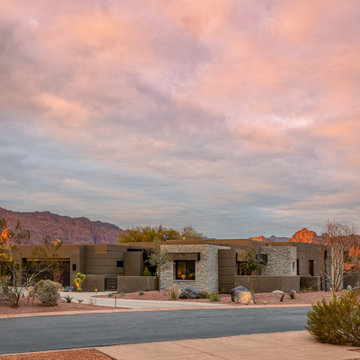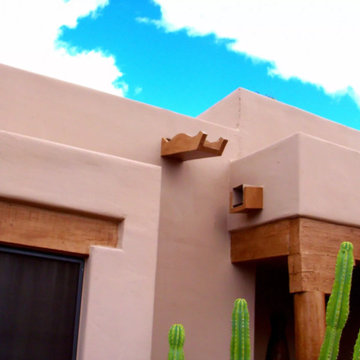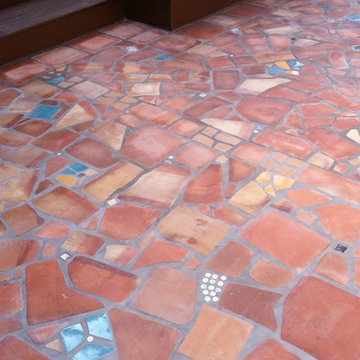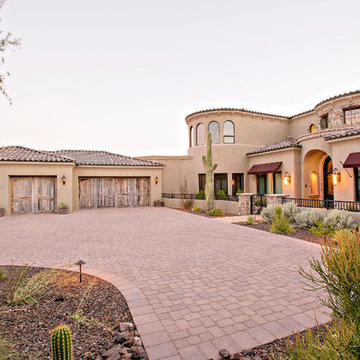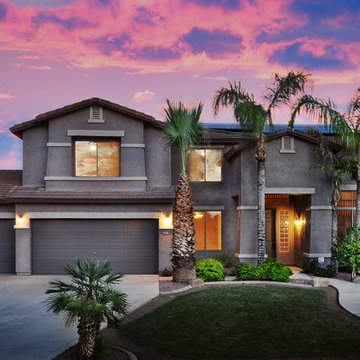Facciate di case american style rosa
Filtra anche per:
Budget
Ordina per:Popolari oggi
1 - 20 di 50 foto

Esempio della facciata di una casa verde american style a un piano di medie dimensioni con tetto a capanna e rivestimento in legno

Idee per la facciata di una casa blu american style a un piano con rivestimento in mattoni
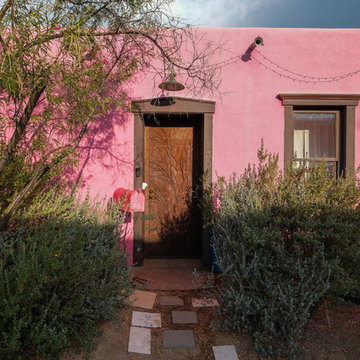
Territorial style rammed earth home with decorative rusted steel security door and giant spider!
Esempio della villa piccola rosa american style a un piano con rivestimento in adobe e copertura mista
Esempio della villa piccola rosa american style a un piano con rivestimento in adobe e copertura mista
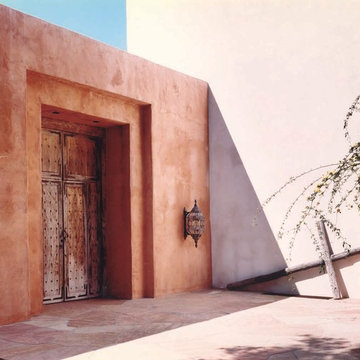
Immagine della facciata di una casa grande rossa american style a due piani con rivestimento in adobe e tetto piano
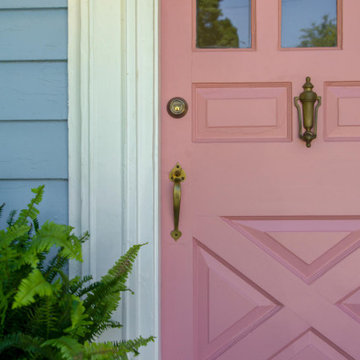
Ispirazione per la villa piccola blu american style a un piano con rivestimento in legno, tetto a capanna e copertura a scandole
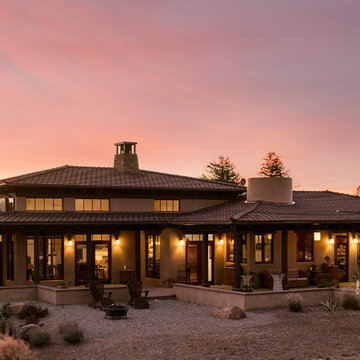
Architect: Tom Ochsner
General Contractor: Allen Construction
Interior Designer: Shannon Scott Design
Photographer: Jim Bartsch Photography
Immagine della facciata di una casa grande beige american style a un piano con rivestimento in stucco e tetto a capanna
Immagine della facciata di una casa grande beige american style a un piano con rivestimento in stucco e tetto a capanna

Welcome home to the Remington. This breath-taking two-story home is an open-floor plan dream. Upon entry you'll walk into the main living area with a gourmet kitchen with easy access from the garage. The open stair case and lot give this popular floor plan a spacious feel that can't be beat. Call Visionary Homes for details at 435-228-4702. Agents welcome!
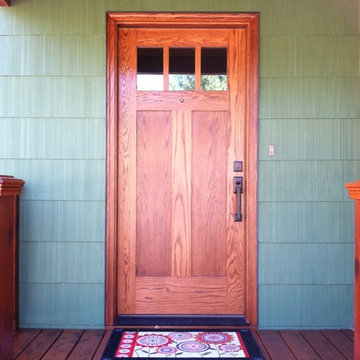
Front door relocated from side entrance to the front of the home. Craftsman oak door installed along with new deck and railings.
Idee per la facciata di una casa verde american style a un piano di medie dimensioni
Idee per la facciata di una casa verde american style a un piano di medie dimensioni
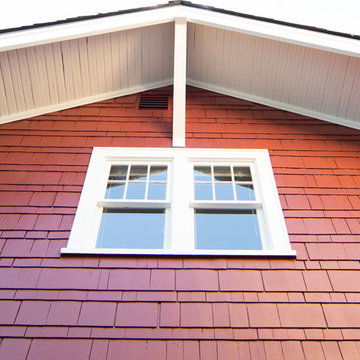
Esempio della facciata di una casa rossa american style a due piani di medie dimensioni con rivestimento in legno e tetto a capanna
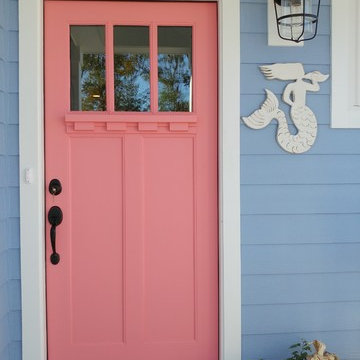
Mark Ballard
Ispirazione per la facciata di una casa grande blu american style a due piani con rivestimento con lastre in cemento e tetto a capanna
Ispirazione per la facciata di una casa grande blu american style a due piani con rivestimento con lastre in cemento e tetto a capanna
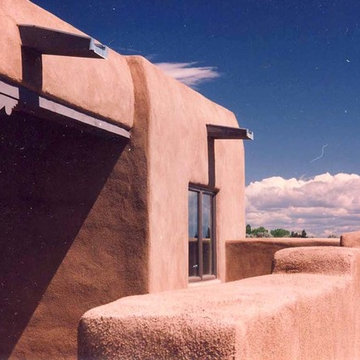
John Duffy
Ispirazione per la facciata di una casa grande marrone american style a un piano con rivestimento in stucco
Ispirazione per la facciata di una casa grande marrone american style a un piano con rivestimento in stucco
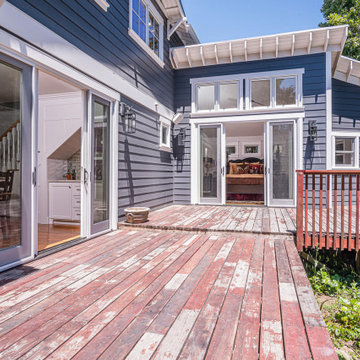
I love this grey exterior against the red, reclaimed-looking patio!
Ispirazione per la villa grigia american style a due piani di medie dimensioni con rivestimento con lastre in cemento, tetto a capanna e copertura a scandole
Ispirazione per la villa grigia american style a due piani di medie dimensioni con rivestimento con lastre in cemento, tetto a capanna e copertura a scandole
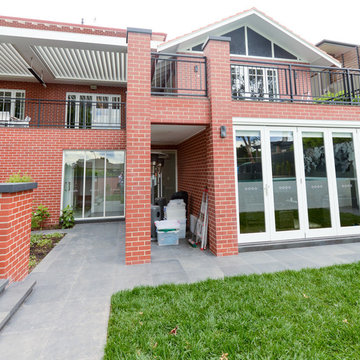
The house was originally a single story 2 bedroom Californian bungalow. It had been extended in the 80's to include a second story. Further internal renovation had been done in the early 2000's. The previous renovation had left odd areas of the house that didn't really function very well. This renovation was designed to tie all of the areas together and create a whole house that was unified from front to back.
Facciate di case american style rosa
1
