Facciate di Case a Schiera american style
Filtra anche per:
Budget
Ordina per:Popolari oggi
1 - 20 di 104 foto
1 di 3

We expanded the attic of a historic row house to include the owner's suite. The addition involved raising the rear portion of roof behind the current peak to provide a full-height bedroom. The street-facing sloped roof and dormer were left intact to ensure the addition would not mar the historic facade by being visible to passers-by. We adapted the front dormer into a sweet and novel bathroom.
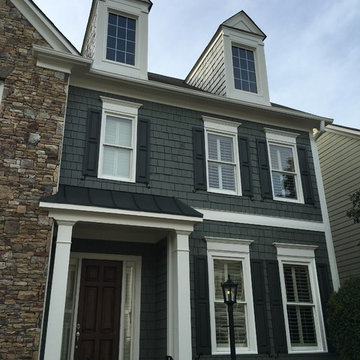
Foto della facciata di una casa a schiera grigia american style a tre piani di medie dimensioni con rivestimento in vinile e copertura a scandole
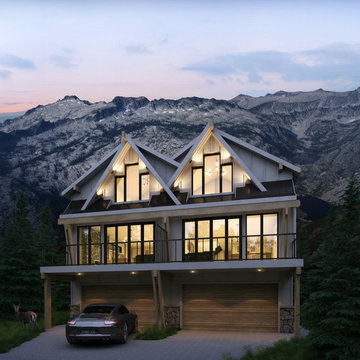
Ispirazione per la facciata di una casa a schiera grande bianca american style a tre piani con rivestimento in pietra, tetto a capanna e copertura in metallo o lamiera
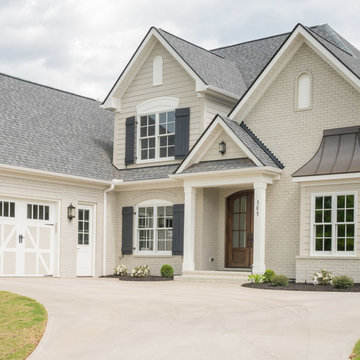
Stephen Vitosky, photographer
Ispirazione per la facciata di una casa a schiera grande beige american style a due piani con rivestimento in mattoni, tetto a padiglione e copertura a scandole
Ispirazione per la facciata di una casa a schiera grande beige american style a due piani con rivestimento in mattoni, tetto a padiglione e copertura a scandole
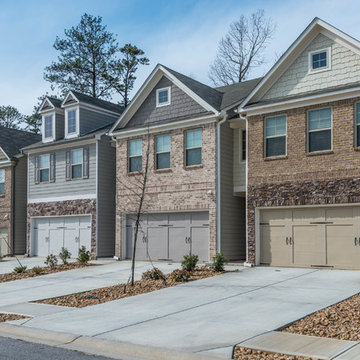
Idee per la facciata di una casa a schiera american style a due piani di medie dimensioni con rivestimenti misti, tetto a capanna e copertura a scandole
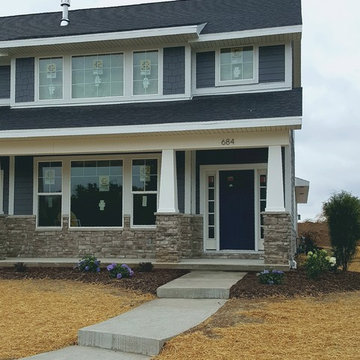
Immagine della facciata di una casa a schiera grigia american style a due piani con rivestimento in vinile
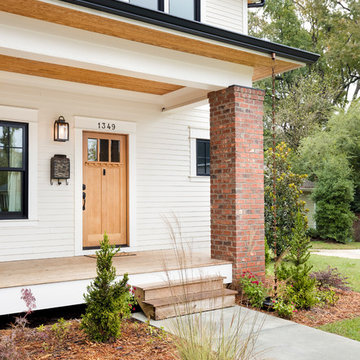
Immagine della facciata di una casa a schiera bianca american style a due piani di medie dimensioni con rivestimento con lastre in cemento, tetto a padiglione e copertura a scandole
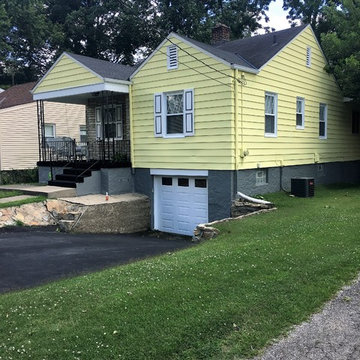
Andrews Painting Co.
Ispirazione per la facciata di una casa a schiera piccola gialla american style a un piano con rivestimento in metallo
Ispirazione per la facciata di una casa a schiera piccola gialla american style a un piano con rivestimento in metallo
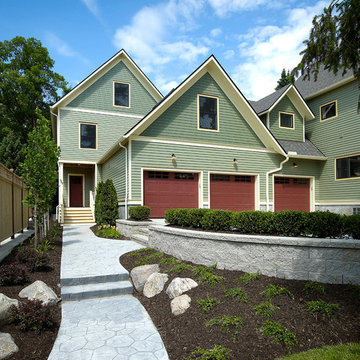
This townhouse is LEED Platinum Certified and was designed and built by Meadowlark Design + Build in Ann Arbor, Michigan.
Immagine della facciata di una casa a schiera verde american style a due piani di medie dimensioni con tetto a capanna, rivestimento con lastre in cemento e copertura a scandole
Immagine della facciata di una casa a schiera verde american style a due piani di medie dimensioni con tetto a capanna, rivestimento con lastre in cemento e copertura a scandole
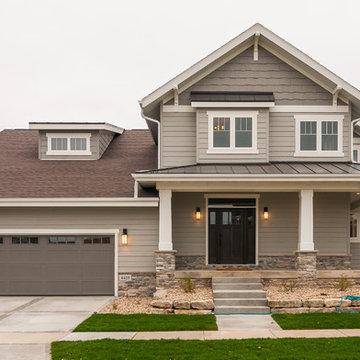
Esempio della facciata di una casa a schiera beige american style a due piani di medie dimensioni con rivestimento in legno, tetto a capanna e copertura a scandole
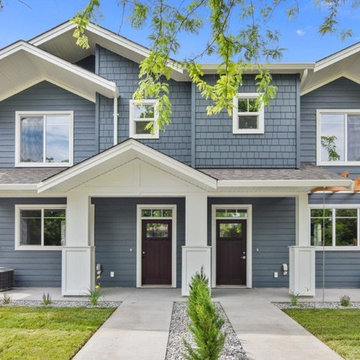
Idee per la facciata di una casa a schiera blu american style a due piani di medie dimensioni con rivestimento con lastre in cemento, tetto a capanna e copertura a scandole
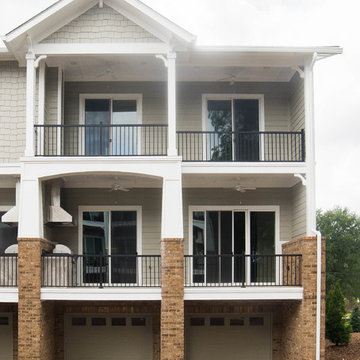
Located in the coveted West End of downtown Greenville, SC, Park Place on Hudson St. brings new living to old Greenville. Just a half-mile from Flour Field, a short walk to the Swamp Rabbit Trail, and steps away from the future Unity Park, this community is ideal for families young and old. The craftsman style town home community consists of twenty-three units, thirteen with 3 beds/2.5 baths and ten with 2 beds/2.5baths.
The design concept they came up with was simple – three separate buildings with two basic floors plans that were fully customizable. Each unit came standard with an elevator, hardwood floors, high-end Kitchen Aid appliances, Moen plumbing fixtures, tile showers, granite countertops, wood shelving in all closets, LED recessed lighting in all rooms, private balconies with built-in grill stations and large sliding glass doors. While the outside craftsman design with large front and back porches was set by the city, the interiors were fully customizable. The homeowners would meet with a designer at the Park Place on Hudson Showroom to pick from a selection of standard options, all items that would go in their home. From cabinets to door handles, from tile to paint colors, there was virtually no interior feature that the owners did not have the option to choose. They also had the ability to fully customize their unit with upgrades by meeting with each vendor individually and selecting the products for their home – some of the owners even choose to re-design the floor plans to better fit their lifestyle.
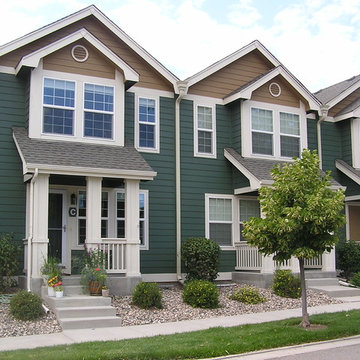
Foto della facciata di una casa a schiera verde american style a due piani di medie dimensioni con rivestimento in legno, tetto a capanna e copertura a scandole
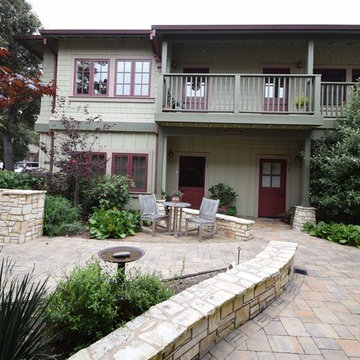
Ispirazione per la facciata di una casa a schiera grande grigia american style a due piani con rivestimento in legno, tetto a padiglione e copertura a scandole
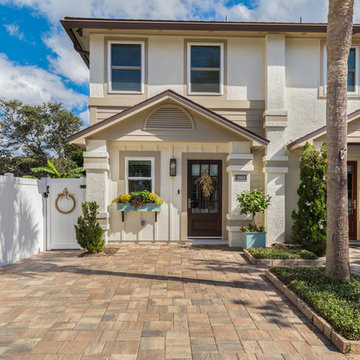
Ispirazione per la facciata di una casa a schiera beige american style a due piani di medie dimensioni con rivestimento in stucco e copertura a scandole
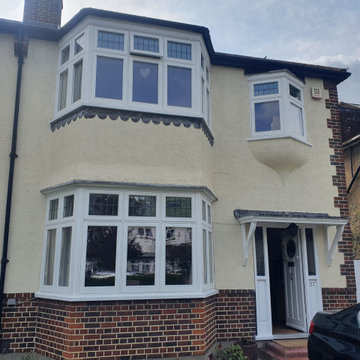
NIN Building Services has commissioned exterior window reparation in Wandsworth SW18. Windows were severely rotten at the bottom and needed epoxy repair with hardwood insertion. The window was fully repainted with 3 coats of paint.
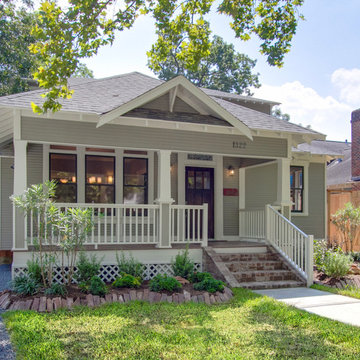
This two-story craftsman-style remodel in Historic Houston boasts a large open floor plan, a front and back porch, and a unique take on the contemporary white kitchen.
Built by Southern Green Builders in Houston, Texas
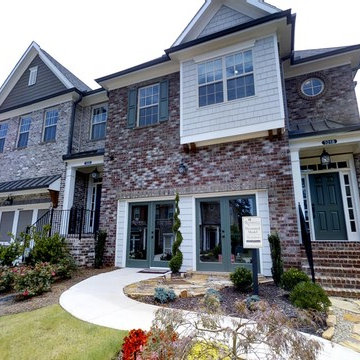
The Stockton Model Home Exterior
Idee per la facciata di una casa a schiera grande multicolore american style a due piani con rivestimento in mattoni e copertura a scandole
Idee per la facciata di una casa a schiera grande multicolore american style a due piani con rivestimento in mattoni e copertura a scandole
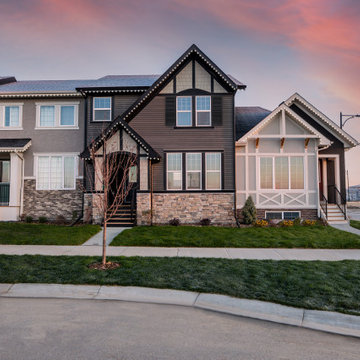
Inspired by a European village, these townhomes each feature their own unique colour palette and distinct architectural details. The captivating craftsman style elevation on this unit includes a steep gable roof, large windows, vinyl siding and a cultured stone base that adds interest and grounds the home. Thoughtful details including dark smartboard battens, Hardie shakes and wood shutters add European charm
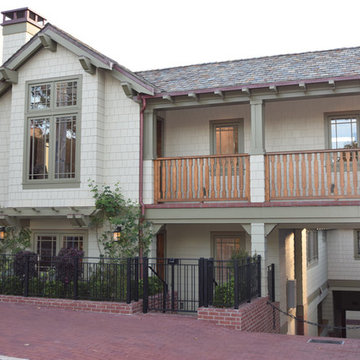
Idee per la facciata di una casa a schiera grande grigia american style a due piani con rivestimento in legno, tetto a padiglione e copertura a scandole
Facciate di Case a Schiera american style
1