Facciate di case american style verdi
Filtra anche per:
Budget
Ordina per:Popolari oggi
1 - 20 di 3.237 foto
1 di 3
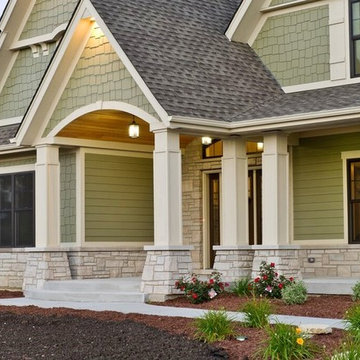
Craftsman entry, Hardi board siding cedar columns.
Photo by Steve Groth
Ispirazione per la facciata di una casa grande verde american style a due piani con rivestimenti misti
Ispirazione per la facciata di una casa grande verde american style a due piani con rivestimenti misti

Mike Procyk,
Foto della facciata di una casa verde american style a due piani di medie dimensioni con rivestimento con lastre in cemento
Foto della facciata di una casa verde american style a due piani di medie dimensioni con rivestimento con lastre in cemento
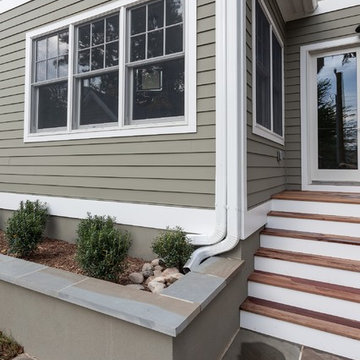
Idee per la villa verde american style a tre piani con rivestimento con lastre in cemento e copertura a scandole
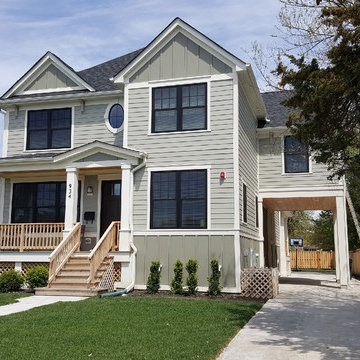
Foto della villa grande verde american style a due piani con rivestimenti misti, tetto a capanna e copertura a scandole
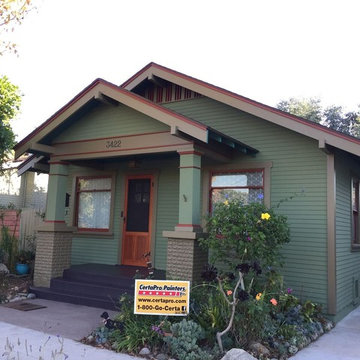
Immagine della facciata di una casa piccola verde american style a un piano con rivestimento in stucco e tetto a capanna
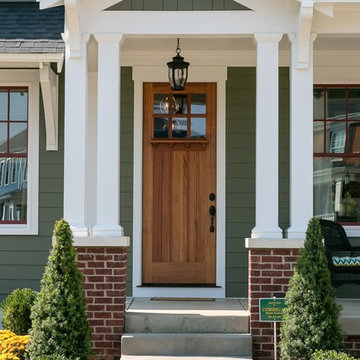
Ispirazione per la facciata di una casa verde american style a due piani con rivestimenti misti
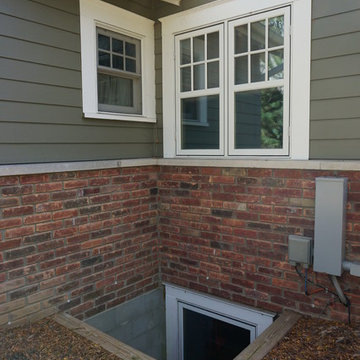
A close-up of the egress window in the new basement. Paint color: Pittsburgh Paints Manor Hall (deep tone base) Autumn Grey 511-6.
Photo by Studio Z Architecture
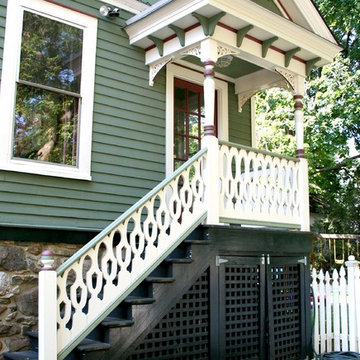
Ispirazione per la facciata di una casa verde american style a tre piani di medie dimensioni con rivestimenti misti
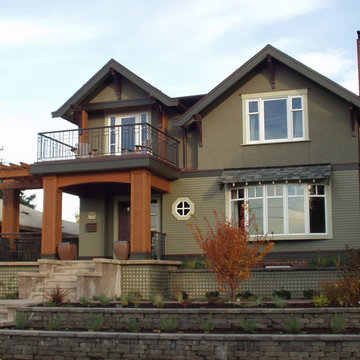
Immagine della facciata di una casa grande verde american style a due piani con rivestimenti misti
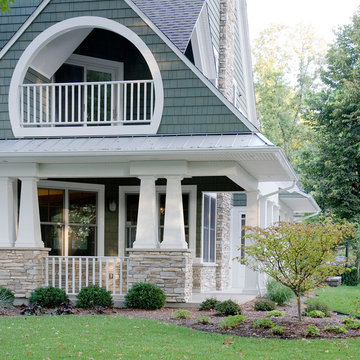
Idee per la facciata di una casa verde american style a due piani di medie dimensioni con rivestimento con lastre in cemento
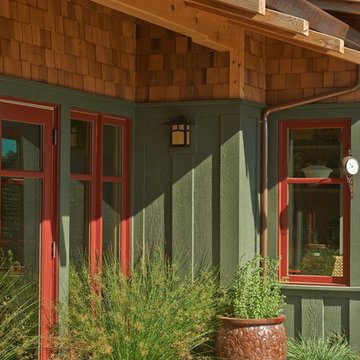
Entry to home with textural grasses and plants.
Foto della villa grande verde american style a un piano con rivestimenti misti, tetto a capanna e copertura a scandole
Foto della villa grande verde american style a un piano con rivestimenti misti, tetto a capanna e copertura a scandole

Idee per la facciata di una casa verde american style a tre piani con tetto a padiglione e copertura in metallo o lamiera

Mark Hoyle
Ispirazione per la facciata di una casa verde american style a tre piani di medie dimensioni con rivestimento in legno e tetto a capanna
Ispirazione per la facciata di una casa verde american style a tre piani di medie dimensioni con rivestimento in legno e tetto a capanna

Ispirazione per la facciata di una casa piccola verde american style a due piani con rivestimento in legno e tetto a capanna

This Arts and Crafts gem was built in 1907 and remains primarily intact, both interior and exterior, to the original design. The owners, however, wanted to maximize their lush lot and ample views with distinct outdoor living spaces. We achieved this by adding a new front deck with partially covered shade trellis and arbor, a new open-air covered front porch at the front door, and a new screened porch off the existing Kitchen. Coupled with the renovated patio and fire-pit areas, there are a wide variety of outdoor living for entertaining and enjoying their beautiful yard.

Our clients already had a cottage on Torch Lake that they loved to visit. It was a 1960s ranch that worked just fine for their needs. However, the lower level walkout became entirely unusable due to water issues. After purchasing the lot next door, they hired us to design a new cottage. Our first task was to situate the home in the center of the two parcels to maximize the view of the lake while also accommodating a yard area. Our second task was to take particular care to divert any future water issues. We took necessary precautions with design specifications to water proof properly, establish foundation and landscape drain tiles / stones, set the proper elevation of the home per ground water height and direct the water flow around the home from natural grade / drive. Our final task was to make appealing, comfortable, living spaces with future planning at the forefront. An example of this planning is placing a master suite on both the main level and the upper level. The ultimate goal of this home is for it to one day be at least a 3/4 of the year home and designed to be a multi-generational heirloom.
- Jacqueline Southby Photography
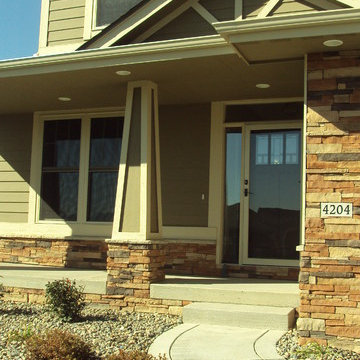
Immagine della facciata di una casa grande verde american style a tre piani con rivestimento con lastre in cemento e tetto a capanna

The first floor houses a generous two car garage with work bench, small mechanical room and a greenhouse. The second floor houses a one bedroom guest quarters.
Brian Vanden Brink Photographer
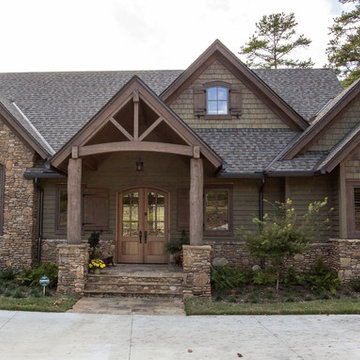
The stone accents, green siding, and stain grade trim create a rustic design on the exterior of this mountain lake house.
Immagine della facciata di una casa ampia verde american style a due piani con rivestimenti misti
Immagine della facciata di una casa ampia verde american style a due piani con rivestimenti misti

We matched the shop and mudroom addition so closely it is impossible to tell up close what we did, aside from it looking nicer than existing.
Rebuild llc
Facciate di case american style verdi
1