Facciate di case american style verdi
Filtra anche per:
Budget
Ordina per:Popolari oggi
41 - 60 di 3.239 foto
1 di 3
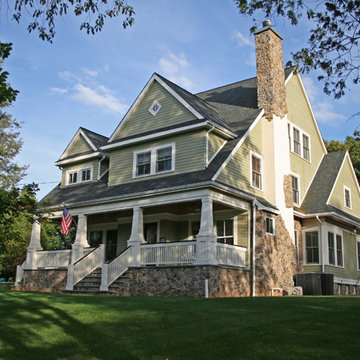
Ispirazione per la facciata di una casa grande verde american style a tre piani con rivestimento con lastre in cemento e tetto a capanna
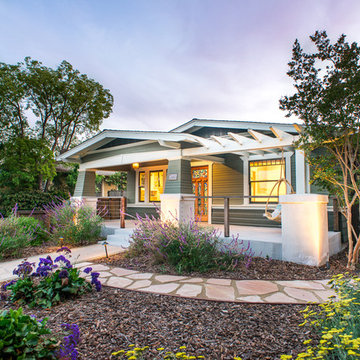
Foto della villa verde american style a un piano di medie dimensioni con rivestimento in legno e tetto a capanna
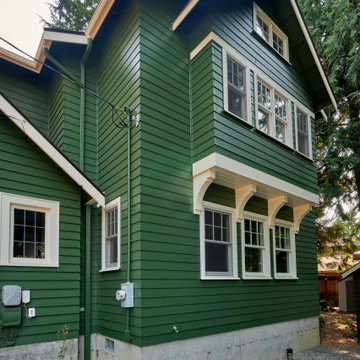
Outside view of the new dining room and gorgeous new bathroom overhead.
Ispirazione per la villa verde american style a due piani con tetto grigio
Ispirazione per la villa verde american style a due piani con tetto grigio

What a view! This custom-built, Craftsman style home overlooks the surrounding mountains and features board and batten and Farmhouse elements throughout.

This gracious patio is just outside the kitchen dutch door, allowing easy access to the barbeque. The peaked roof forms one axis of the vaulted ceiling over the kitchen and living room. A Kumquat tree in the glossy black Jay Scotts Valencia Round Planter provides visual interest and shade for the window as the sun goes down. In the foreground is a Redbud tree, which offers changing colors throughout the season and tiny purple buds in the spring.
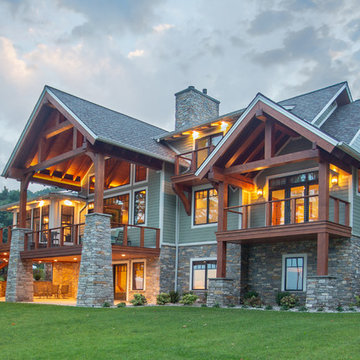
Our clients already had a cottage on Torch Lake that they loved to visit. It was a 1960s ranch that worked just fine for their needs. However, the lower level walkout became entirely unusable due to water issues. After purchasing the lot next door, they hired us to design a new cottage. Our first task was to situate the home in the center of the two parcels to maximize the view of the lake while also accommodating a yard area. Our second task was to take particular care to divert any future water issues. We took necessary precautions with design specifications to water proof properly, establish foundation and landscape drain tiles / stones, set the proper elevation of the home per ground water height and direct the water flow around the home from natural grade / drive. Our final task was to make appealing, comfortable, living spaces with future planning at the forefront. An example of this planning is placing a master suite on both the main level and the upper level. The ultimate goal of this home is for it to one day be at least a 3/4 of the year home and designed to be a multi-generational heirloom.
- Jacqueline Southby Photography
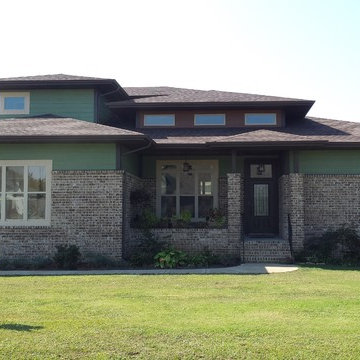
Front elevaion
Esempio della villa verde american style a due piani di medie dimensioni con rivestimento in mattoni, tetto a padiglione e copertura a scandole
Esempio della villa verde american style a due piani di medie dimensioni con rivestimento in mattoni, tetto a padiglione e copertura a scandole
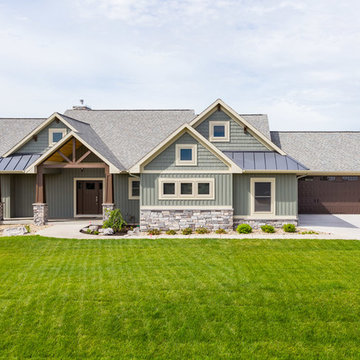
Immagine della villa grande verde american style a un piano con rivestimento in vinile e copertura a scandole
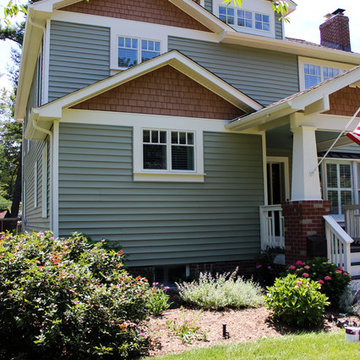
R.R.
Ispirazione per la villa grande verde american style a due piani con rivestimenti misti, tetto a capanna e copertura a scandole
Ispirazione per la villa grande verde american style a due piani con rivestimenti misti, tetto a capanna e copertura a scandole
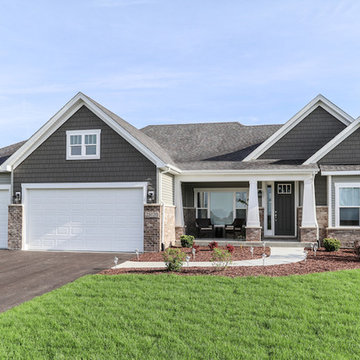
DJK Custom Homes
Idee per la villa verde american style a un piano di medie dimensioni con rivestimenti misti e copertura a scandole
Idee per la villa verde american style a un piano di medie dimensioni con rivestimenti misti e copertura a scandole
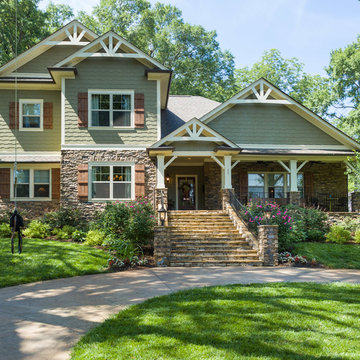
A new front porch and second floor were added, along with a complete change of materials.
Ispirazione per la facciata di una casa grande verde american style a piani sfalsati con rivestimento con lastre in cemento e tetto a capanna
Ispirazione per la facciata di una casa grande verde american style a piani sfalsati con rivestimento con lastre in cemento e tetto a capanna
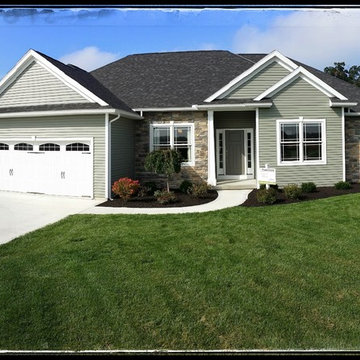
The Colorado Model
Whitehouse, Ohio
Whitehouse Valley Subdivision
Foto della facciata di una casa grande verde american style a un piano con rivestimenti misti
Foto della facciata di una casa grande verde american style a un piano con rivestimenti misti
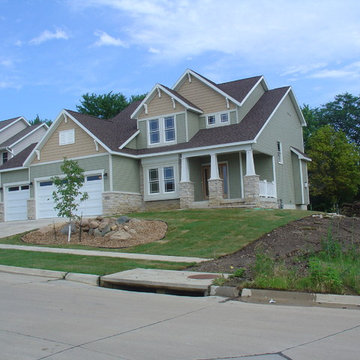
Idee per la facciata di una casa verde american style a due piani di medie dimensioni con rivestimento in vinile e falda a timpano
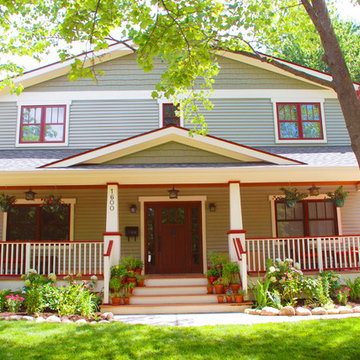
Esempio della facciata di una casa verde american style a due piani di medie dimensioni con rivestimento in legno e tetto a capanna
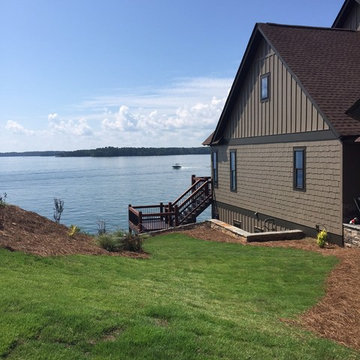
Foto della villa verde american style a due piani di medie dimensioni con rivestimenti misti, tetto a capanna e copertura a scandole
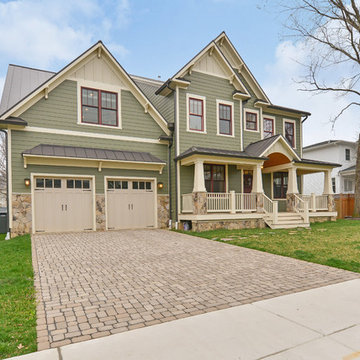
This 2-car garage, 6,000 sqft custom home features bright colored walls, high-end finishes, an open-concept space, and hardwood floors.
Ispirazione per la facciata di una casa ampia verde american style a due piani con rivestimento con lastre in cemento
Ispirazione per la facciata di una casa ampia verde american style a due piani con rivestimento con lastre in cemento
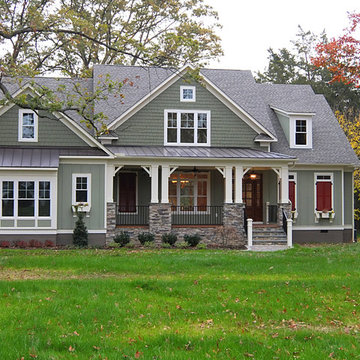
Esempio della facciata di una casa grande verde american style a due piani con rivestimento con lastre in cemento
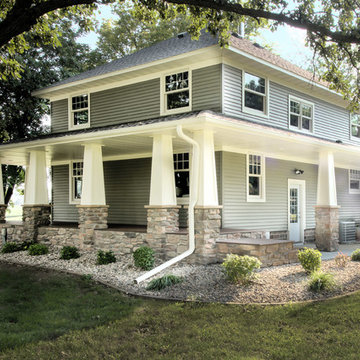
Julie Sahr Photography - Bricelyn, MN
Ispirazione per la villa verde american style a tre piani di medie dimensioni con rivestimento in vinile e tetto a padiglione
Ispirazione per la villa verde american style a tre piani di medie dimensioni con rivestimento in vinile e tetto a padiglione
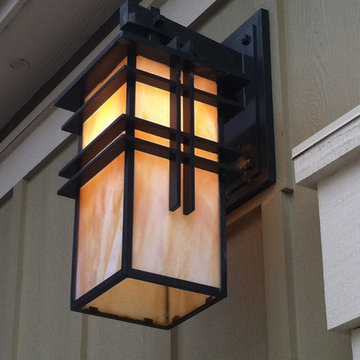
Paul Heller
Idee per la facciata di una casa verde american style a due piani di medie dimensioni con rivestimenti misti e tetto a capanna
Idee per la facciata di una casa verde american style a due piani di medie dimensioni con rivestimenti misti e tetto a capanna
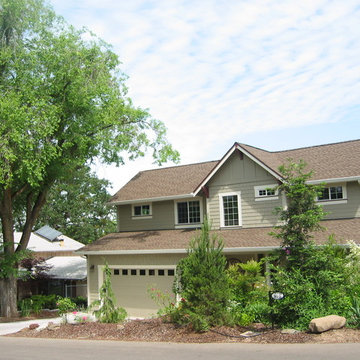
Front Right View of Craftsman home built in existing neighborhood. This home takes in the beauty of existing trees and landscaping to fit right in with the existing homes.
Facciate di case american style verdi
3