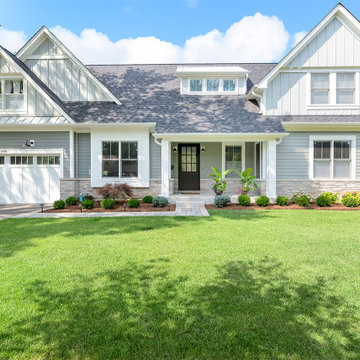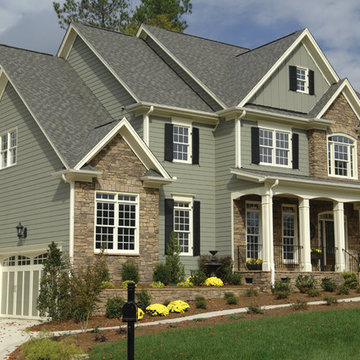Facciate di case american style verdi
Filtra anche per:
Budget
Ordina per:Popolari oggi
61 - 80 di 3.239 foto
1 di 3
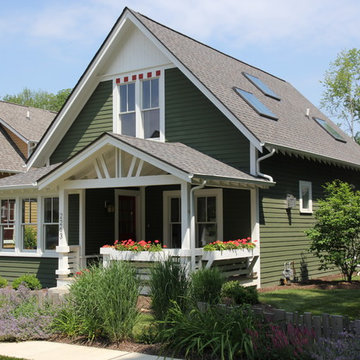
At Inglenook of Carmel, residents share common outdoor courtyards and pedestrian-friendly pathways where they can see one another during the comings and goings of the day, creating meaningful friendships and a true sense of community. Designed by renowned architect Ross Chapin, Inglenook of Carmel offers a range of two-, three-, and four-bedroom Cottage Home designs. From the colorful exterior paint and private flowerboxes to the custom built-ins and detailed design, each home is unique, just like the community.
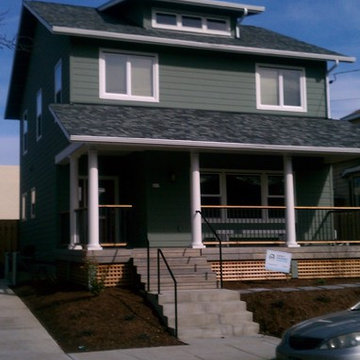
Front view of this new house Sided with Hardi plank and installed over a rain screen system.
Ispirazione per la villa verde american style a due piani di medie dimensioni con rivestimento con lastre in cemento, tetto a capanna e copertura a scandole
Ispirazione per la villa verde american style a due piani di medie dimensioni con rivestimento con lastre in cemento, tetto a capanna e copertura a scandole
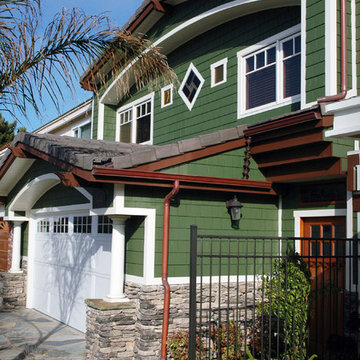
Immagine della facciata di una casa verde american style a due piani di medie dimensioni con rivestimento in legno e tetto a capanna
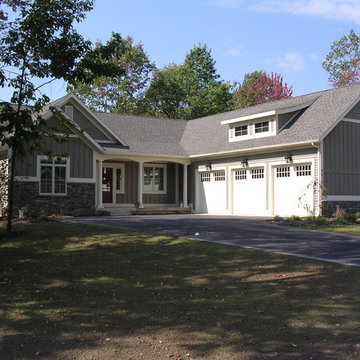
Custom home built in Rockford, Michigan. Craftsman details throughout.
Ispirazione per la facciata di una casa grande verde american style a due piani con rivestimento in legno e tetto a capanna
Ispirazione per la facciata di una casa grande verde american style a due piani con rivestimento in legno e tetto a capanna
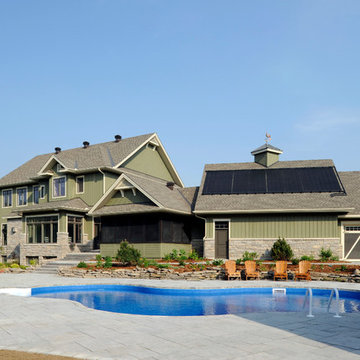
Gordon King Photography
Esempio della facciata di una casa grande verde american style a due piani con rivestimenti misti e tetto a capanna
Esempio della facciata di una casa grande verde american style a due piani con rivestimenti misti e tetto a capanna
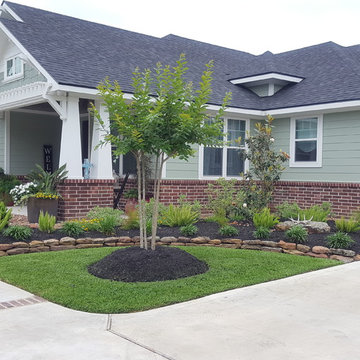
Esempio della villa verde american style a un piano di medie dimensioni con rivestimenti misti, tetto a capanna e copertura a scandole
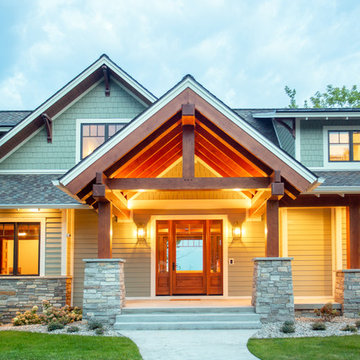
Our clients already had a cottage on Torch Lake that they loved to visit. It was a 1960s ranch that worked just fine for their needs. However, the lower level walkout became entirely unusable due to water issues. After purchasing the lot next door, they hired us to design a new cottage. Our first task was to situate the home in the center of the two parcels to maximize the view of the lake while also accommodating a yard area. Our second task was to take particular care to divert any future water issues. We took necessary precautions with design specifications to water proof properly, establish foundation and landscape drain tiles / stones, set the proper elevation of the home per ground water height and direct the water flow around the home from natural grade / drive. Our final task was to make appealing, comfortable, living spaces with future planning at the forefront. An example of this planning is placing a master suite on both the main level and the upper level. The ultimate goal of this home is for it to one day be at least a 3/4 of the year home and designed to be a multi-generational heirloom.
- Jacqueline Southby Photography
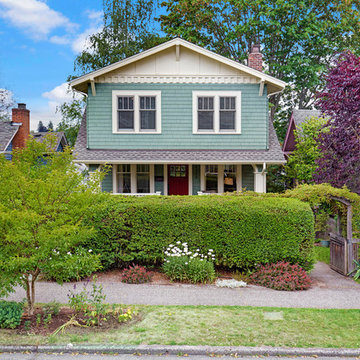
Our clients loved their homes location but needed more space. We added two bedrooms and a bathroom to the top floor and dug out the basement to make a daylight living space with a rec room, laundry, office and additional bath.
Although costly, this is a huge improvement to the home and they got all that they hoped for.
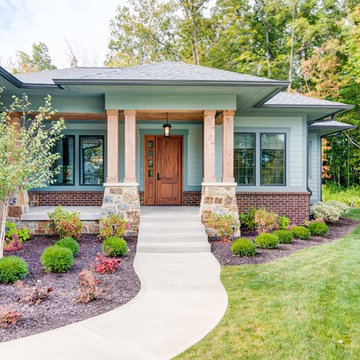
This beautiful home stands stark against the wooded landscape with the green siding, wooden columns and stone.
Photo by: Thomas Graham
Immagine della villa verde american style a un piano di medie dimensioni con rivestimento in legno, tetto a padiglione e copertura a scandole
Immagine della villa verde american style a un piano di medie dimensioni con rivestimento in legno, tetto a padiglione e copertura a scandole
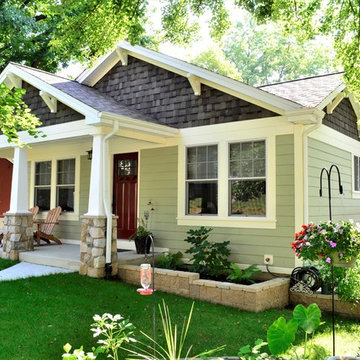
Ispirazione per la villa piccola verde american style a un piano con rivestimento con lastre in cemento, tetto a capanna e copertura a scandole
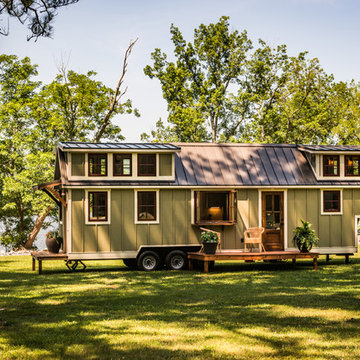
Immagine della villa piccola verde american style a due piani con rivestimento in legno, tetto a capanna e copertura in metallo o lamiera
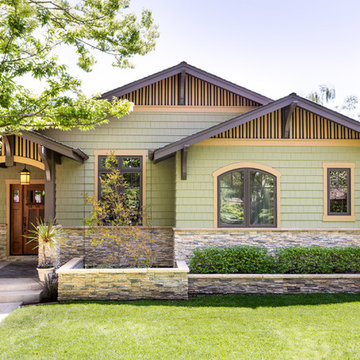
Kelly Vorves Photography
Immagine della facciata di una casa grande verde american style a due piani con rivestimenti misti
Immagine della facciata di una casa grande verde american style a due piani con rivestimenti misti
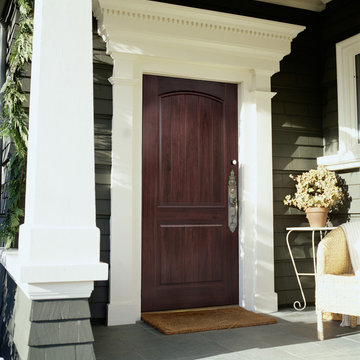
Visit Our Showroom
8000 Locust Mill St.
Ellicott City, MD 21043
Masonite Exterior Door - 2 panels, 6'8\", AvantGuard, Barrington, Beauty, Black Walnut, BAW, bty, Camber-top, EXT, Exterior, Fiberglass, Plank, Sierra, Single Door, Opaque
Elevations Design Solutions by Myers is the go-to inspirational, high-end showroom for the best in cabinetry, flooring, window and door design. Visit our showroom with your architect, contractor or designer to explore the brands and products that best reflects your personal style. We can assist in product selection, in-home measurements, estimating and design, as well as providing referrals to professional remodelers and designers.
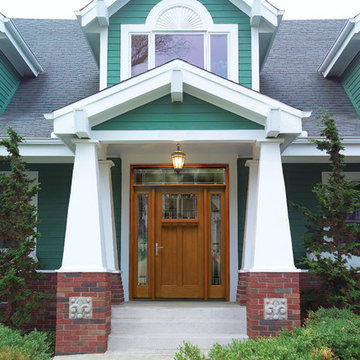
Therma-Tru Classic-Craft American Style Collection fiberglass door with dentil shelf featuring high-definition Douglas Fir grain and Shaker-style recessed panels. Door, sidelites and transom include Homeward decorative glass with brushed nickel caming. This glass design features a balanced Mission-style pattern.
Millennium handleset in brushed nickel also by Therma-Tru.
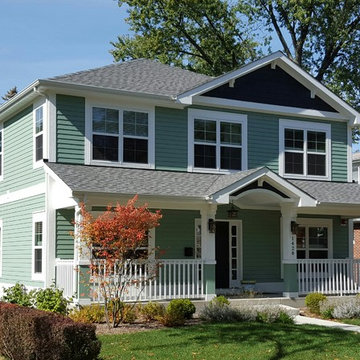
Craftsman inspired custom home with LP Smartside siding in "Grenadier Pond" (light green) paint by Benjamin Moore. Gables used Hardie shingles. 2400 square foot home, 4 bedroom, 3 full baths, mudroom and upstairs laundry room. Unfinished basement and fire sprinklers. Simonton windows and Thermatru fiberglass front door. Built by Elliott Homes. All lighting from Littman Brothers. Hunter Douglas blinds throughout. Paul Chevlin
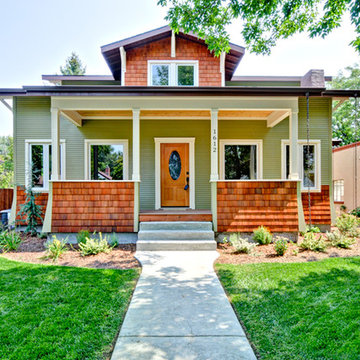
Bungalow rebuild in Boise Idaho.
Idee per la facciata di una casa verde american style a due piani di medie dimensioni con rivestimento in legno e tetto a capanna
Idee per la facciata di una casa verde american style a due piani di medie dimensioni con rivestimento in legno e tetto a capanna
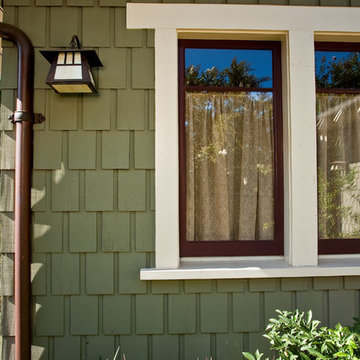
Idee per la facciata di una casa verde american style a un piano di medie dimensioni con rivestimento in legno e tetto piano
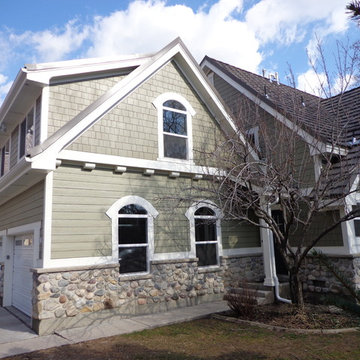
Ispirazione per la facciata di una casa verde american style a due piani di medie dimensioni con rivestimenti misti
Facciate di case american style verdi
4
