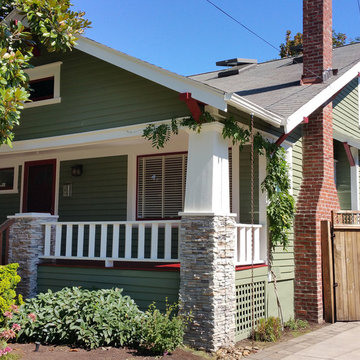Facciate di case american style verdi
Ordina per:Popolari oggi
141 - 160 di 3.234 foto
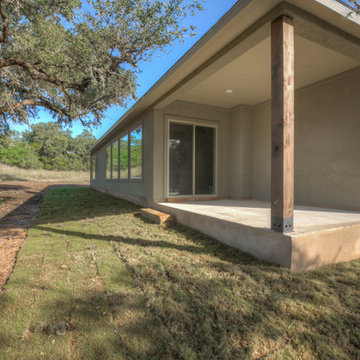
Foto della villa grande verde american style a due piani con rivestimenti misti, tetto a padiglione e copertura a scandole
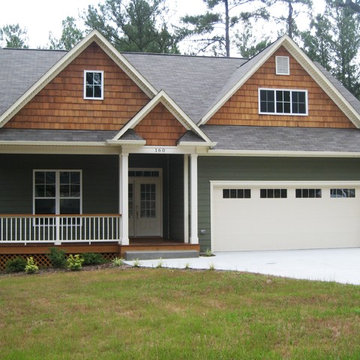
4 Bedroom Cottage Style home in Devonshire
Idee per la facciata di una casa verde american style a due piani di medie dimensioni con rivestimento con lastre in cemento e tetto a capanna
Idee per la facciata di una casa verde american style a due piani di medie dimensioni con rivestimento con lastre in cemento e tetto a capanna
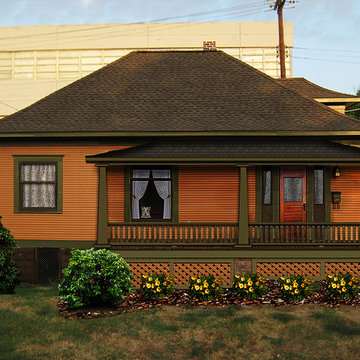
Paint colors corrected and a new balustrade is built. The railing height is architecturally correct as it meets the window sill.
The image was created graphically so the homeowner can see the result and be sure what they want. They can give this to their builder to be sure they GET what they want.
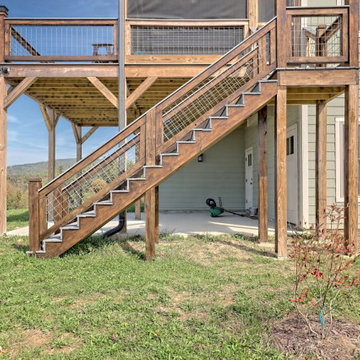
This craftsman style custom homes comes with a view! Features include a large, open floor plan, stone fireplace, and a spacious deck.
Idee per la villa grande verde american style a due piani con rivestimento con lastre in cemento, tetto a capanna, copertura a scandole, tetto marrone e pannelli sovrapposti
Idee per la villa grande verde american style a due piani con rivestimento con lastre in cemento, tetto a capanna, copertura a scandole, tetto marrone e pannelli sovrapposti
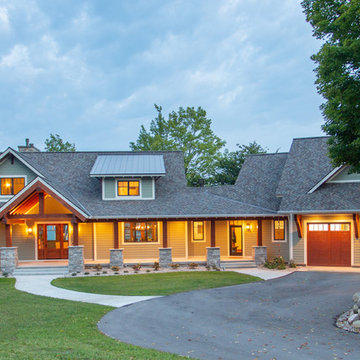
Our clients already had a cottage on Torch Lake that they loved to visit. It was a 1960s ranch that worked just fine for their needs. However, the lower level walkout became entirely unusable due to water issues. After purchasing the lot next door, they hired us to design a new cottage. Our first task was to situate the home in the center of the two parcels to maximize the view of the lake while also accommodating a yard area. Our second task was to take particular care to divert any future water issues. We took necessary precautions with design specifications to water proof properly, establish foundation and landscape drain tiles / stones, set the proper elevation of the home per ground water height and direct the water flow around the home from natural grade / drive. Our final task was to make appealing, comfortable, living spaces with future planning at the forefront. An example of this planning is placing a master suite on both the main level and the upper level. The ultimate goal of this home is for it to one day be at least a 3/4 of the year home and designed to be a multi-generational heirloom.
- Jacqueline Southby Photography
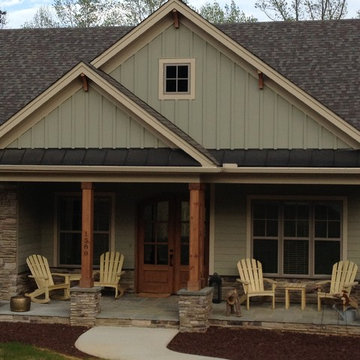
Kathleen Yusiewicz
Custom home design in Mebane, NC combining craftsman style with rustic and modern elements. Faux Home was involved in every aspect of designing and decorating this home in conjunction with Synergy Building Company in Carrboro, NC.
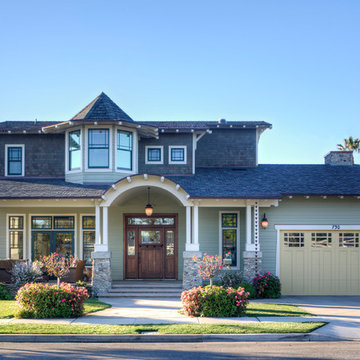
Gary Payne
Foto della villa grande verde american style a due piani con rivestimento in legno, tetto a capanna e copertura a scandole
Foto della villa grande verde american style a due piani con rivestimento in legno, tetto a capanna e copertura a scandole
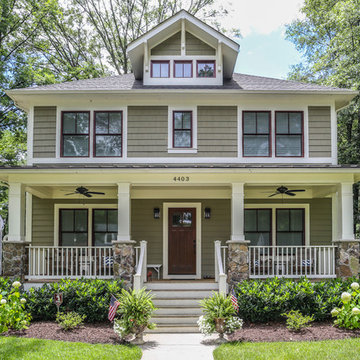
Ellington Homes is a builder located in Richmond Virginia. (after picture Leonard Parkway)
Idee per la facciata di una casa verde american style a due piani di medie dimensioni con rivestimenti misti
Idee per la facciata di una casa verde american style a due piani di medie dimensioni con rivestimenti misti
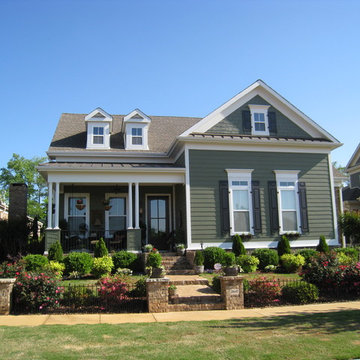
Immagine della villa verde american style a due piani di medie dimensioni con rivestimento in vinile, tetto a capanna e copertura a scandole
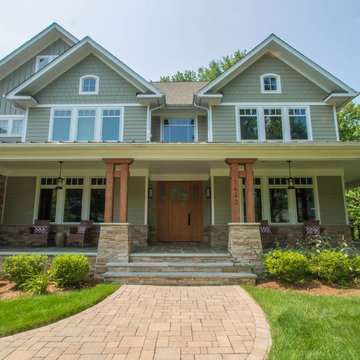
Foto della facciata di una casa grande verde american style a due piani con rivestimento con lastre in cemento e tetto a capanna
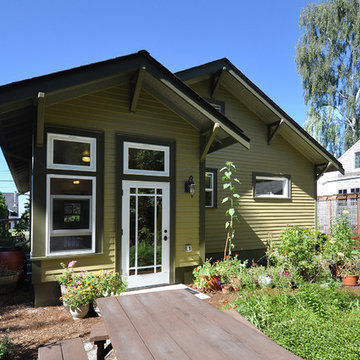
Architect: Grouparchitect.
General Contractor: S2 Builders.
Photography: Grouparchitect.
Immagine della facciata di una casa piccola verde american style a un piano con rivestimento con lastre in cemento e tetto a capanna
Immagine della facciata di una casa piccola verde american style a un piano con rivestimento con lastre in cemento e tetto a capanna
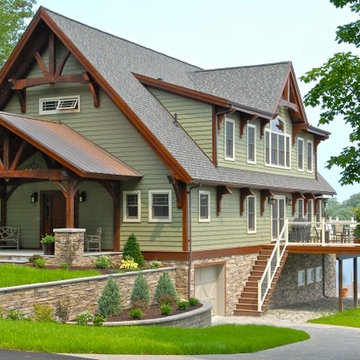
Idee per la facciata di una casa grande verde american style a tre piani con rivestimento in vinile
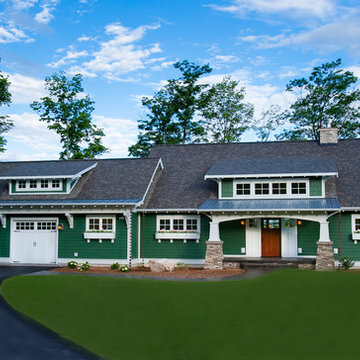
Williamson Photography
Esempio della facciata di una casa grande verde american style a due piani con rivestimento in legno
Esempio della facciata di una casa grande verde american style a due piani con rivestimento in legno
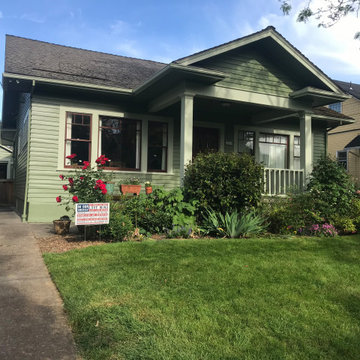
Beautifully repainted home in North East Portland Oregon neighborhood.
Ispirazione per la villa grande verde american style a due piani con rivestimento in legno e copertura a scandole
Ispirazione per la villa grande verde american style a due piani con rivestimento in legno e copertura a scandole
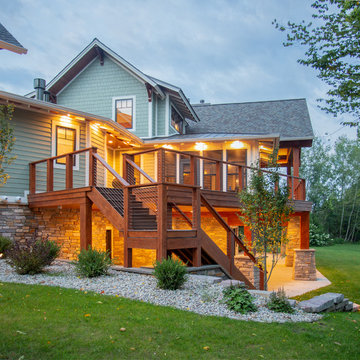
Our clients already had a cottage on Torch Lake that they loved to visit. It was a 1960s ranch that worked just fine for their needs. However, the lower level walkout became entirely unusable due to water issues. After purchasing the lot next door, they hired us to design a new cottage. Our first task was to situate the home in the center of the two parcels to maximize the view of the lake while also accommodating a yard area. Our second task was to take particular care to divert any future water issues. We took necessary precautions with design specifications to water proof properly, establish foundation and landscape drain tiles / stones, set the proper elevation of the home per ground water height and direct the water flow around the home from natural grade / drive. Our final task was to make appealing, comfortable, living spaces with future planning at the forefront. An example of this planning is placing a master suite on both the main level and the upper level. The ultimate goal of this home is for it to one day be at least a 3/4 of the year home and designed to be a multi-generational heirloom.
- Jacqueline Southby Photography
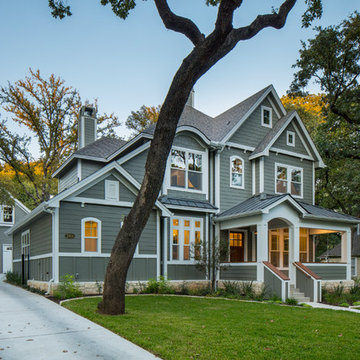
Tre Dunham
Foto della villa grande verde american style a due piani con rivestimenti misti e copertura a scandole
Foto della villa grande verde american style a due piani con rivestimenti misti e copertura a scandole
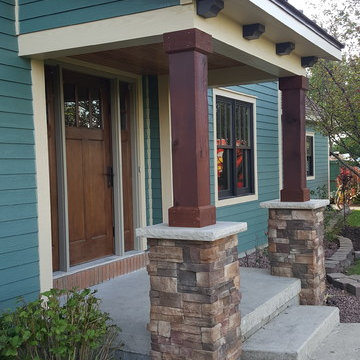
Idee per la facciata di una casa verde american style a due piani di medie dimensioni con rivestimento in legno e tetto a padiglione
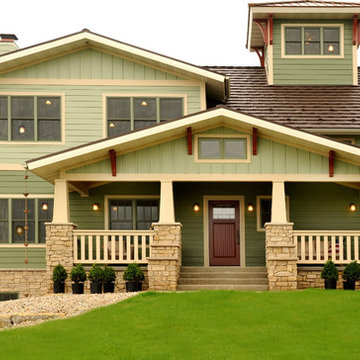
Front porch of home with lookout tower above.
Ispirazione per la facciata di una casa verde american style a due piani di medie dimensioni con rivestimento in legno e tetto a capanna
Ispirazione per la facciata di una casa verde american style a due piani di medie dimensioni con rivestimento in legno e tetto a capanna
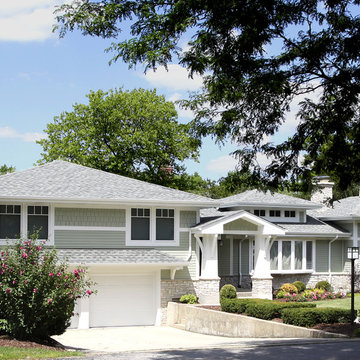
This split level addition by Normandy Remodeling Designer Stephanie Bryant, CKD won a "Best of the Best" Design Award from Professional Remodeler Magazine. Stephanie was able to boost the curb appeal of this Arts and Crafts style home by adding new siding and decorative elements that added visual interest to the exterior of this home. For more on Normandy Designer Stephanie Bryant, CKD, click here: http://www.normandyremodeling.com/designers/stephanie-bryant/
Facciate di case american style verdi
8
