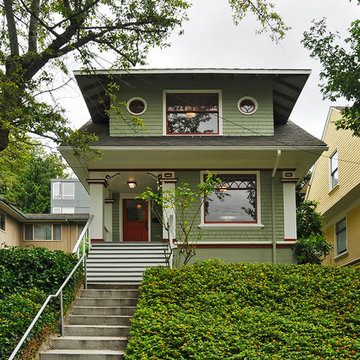Facciate di case american style verdi
Filtra anche per:
Budget
Ordina per:Popolari oggi
121 - 140 di 3.239 foto
1 di 3
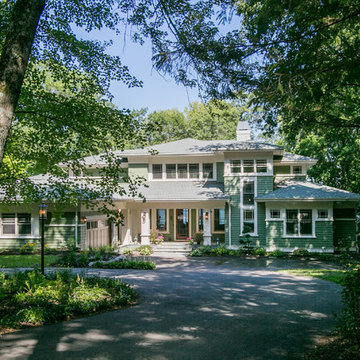
Lowell Custom Homes, Lake Geneva, WI. ,
Prairie style architecture is fitting for this lake front home with it's restful integration to the surrounding environment. High quality craftsmanship is evident throughout with stylistic detailing that welcomes visitors throughout the seasons.
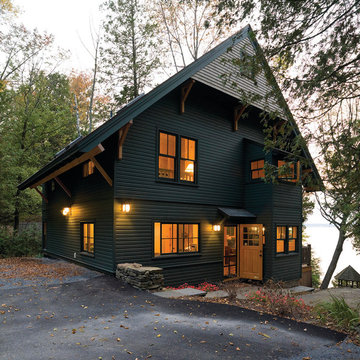
Rustic Camp Located in Northern Vermont
Susan Teare Photography
Idee per la facciata di una casa piccola verde american style a due piani con rivestimento in legno e tetto a capanna
Idee per la facciata di una casa piccola verde american style a due piani con rivestimento in legno e tetto a capanna
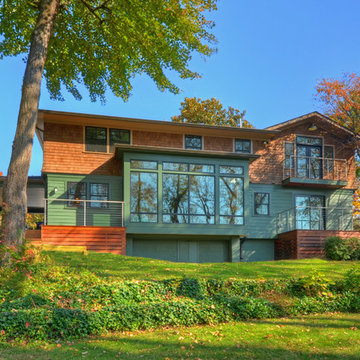
Rear remade facade fronting on Little Hunting Creek near Old Town Alexandria, VA
Photos by DW Ricks Architects + Associates
Esempio della facciata di una casa verde american style a due piani di medie dimensioni con rivestimenti misti
Esempio della facciata di una casa verde american style a due piani di medie dimensioni con rivestimenti misti
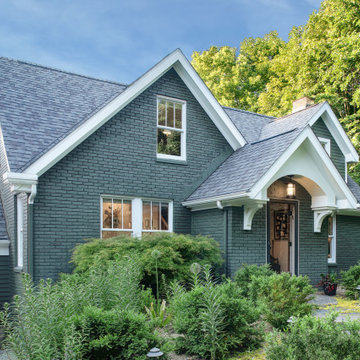
The exterior of this home has been transformed with a redesign of the front portico and the small dormer to the right. This whole-home remodel and addition was designed and built by Meadowlark Design + Build in Ann Arbor, Michigan. Photos by Sean Carter.
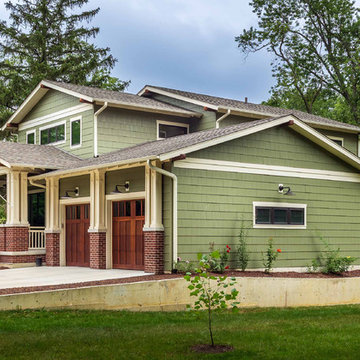
Front and side elevation, highlighting double-gable entry at the front porch with double-column detail at the porch and garage. Exposed rafter tails and cedar brackets are shown, along with gooseneck vintage-style fixtures at the garage doors.. Brick will be added to the face of the retaining wall, along with extensive landscaping, in the coming months. The SunRoom is visible at the right.
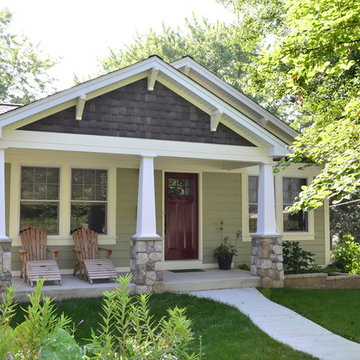
Ispirazione per la villa piccola verde american style a un piano con rivestimento con lastre in cemento, tetto a capanna e copertura a scandole
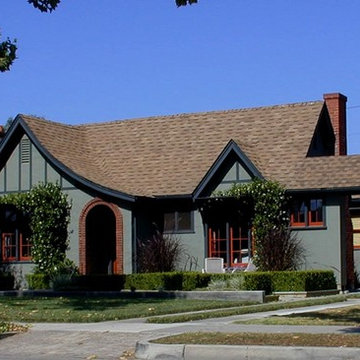
Foto della villa piccola verde american style a un piano con rivestimento in stucco, tetto a capanna, copertura a scandole e tetto marrone
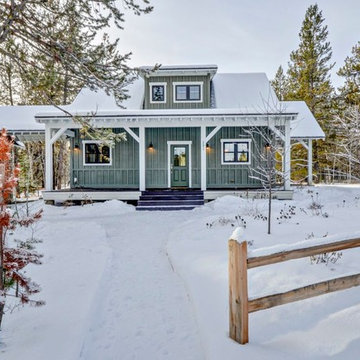
Ispirazione per la facciata di una casa piccola verde american style a due piani con rivestimento in legno e tetto a capanna
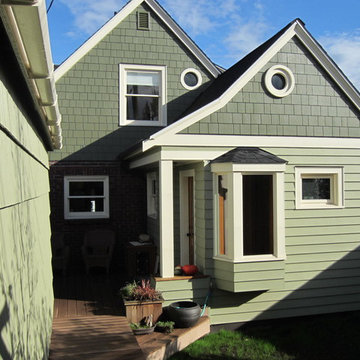
A Seattle couple (and dog, Steamer) wanted their addition to include a kitchen upgrade, new guest bath and lots of storage. (and a dog door for Steamer)
A blend of traditional and contemporary detailing provides a response that has both function and whimsey.
Jim Rymsza: jARCHITECTS
Jim Rymsza: jARCHITECTS
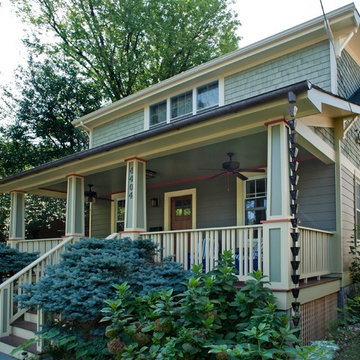
Esempio della facciata di una casa verde american style a due piani di medie dimensioni con rivestimento con lastre in cemento e tetto a capanna
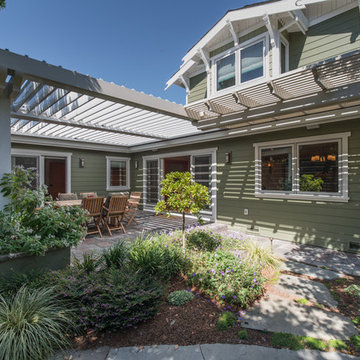
A down-to-the-studs remodel and second floor addition, we converted this former ranch house into a light-filled home designed and built to suit contemporary family life, with no more or less than needed. Craftsman details distinguish the new interior and exterior, and douglas fir wood trim offers warmth and character on the inside.
Photography by Takashi Fukuda.
https://saikleyarchitects.com/portfolio/contemporary-craftsman/
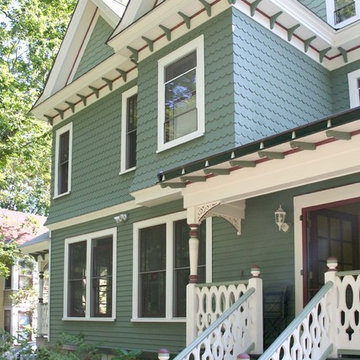
Foto della facciata di una casa verde american style a tre piani di medie dimensioni con rivestimenti misti
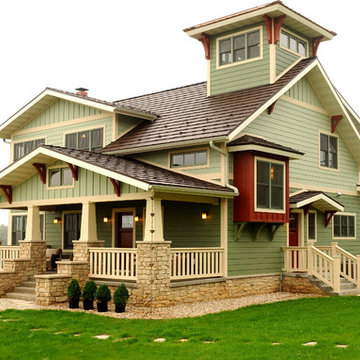
Custom home with lookout tower and stone accents leading to front entrance.
Immagine della facciata di una casa verde american style a due piani di medie dimensioni con tetto a capanna
Immagine della facciata di una casa verde american style a due piani di medie dimensioni con tetto a capanna
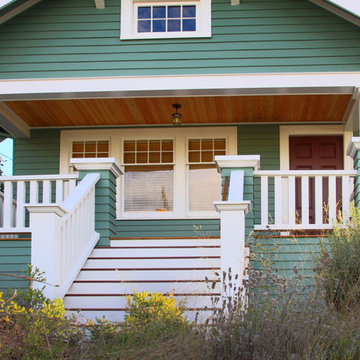
Architect: Carol Sundstrom, AIA
Photography: © Dan Achatz, 2008
Immagine della facciata di una casa verde american style a due piani di medie dimensioni con rivestimento in legno e tetto a padiglione
Immagine della facciata di una casa verde american style a due piani di medie dimensioni con rivestimento in legno e tetto a padiglione
Ispirazione per la villa verde american style a due piani di medie dimensioni con rivestimento con lastre in cemento, tetto a capanna e copertura mista
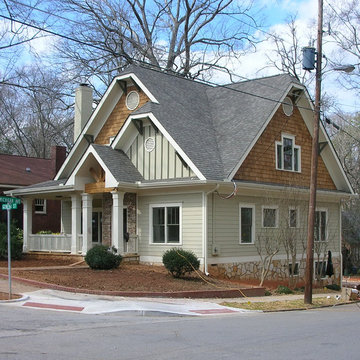
After Remodel.
Design and Photos by William Rossoto of Rossoto Art LLC
Idee per la facciata di una casa verde american style a un piano di medie dimensioni con rivestimenti misti e falda a timpano
Idee per la facciata di una casa verde american style a un piano di medie dimensioni con rivestimenti misti e falda a timpano
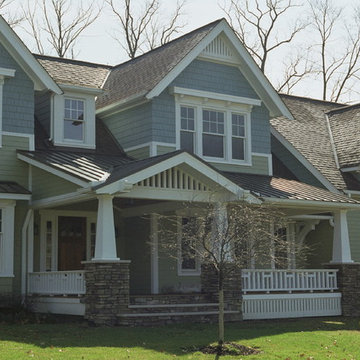
Esempio della facciata di una casa verde american style a due piani di medie dimensioni con rivestimento con lastre in cemento e tetto a capanna
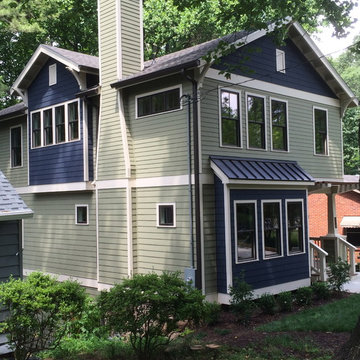
Esempio della facciata di una casa verde american style a tre piani di medie dimensioni con rivestimento con lastre in cemento e tetto a capanna
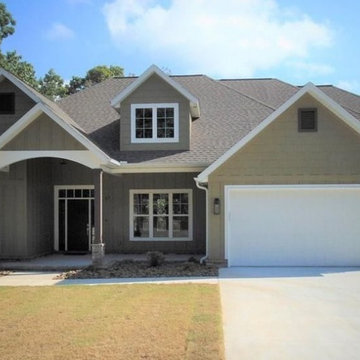
Gorgeous craftsman features a large covered front porch and three car garage. This open concept home has 3 bedrooms, 2.5 baths, home office upstairs bonus room and golf cart storage.
Facciate di case american style verdi
7
