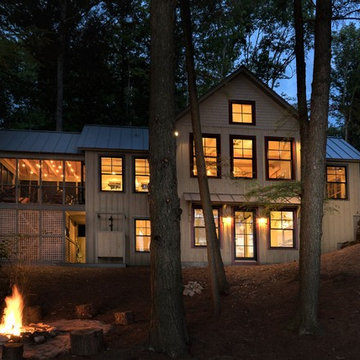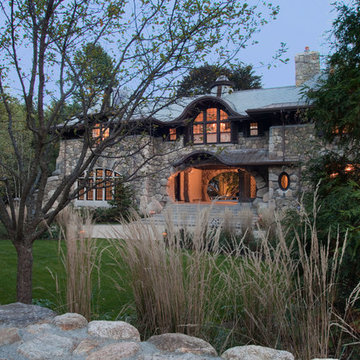Facciate di case american style nere
Filtra anche per:
Budget
Ordina per:Popolari oggi
1 - 20 di 5.935 foto
1 di 3
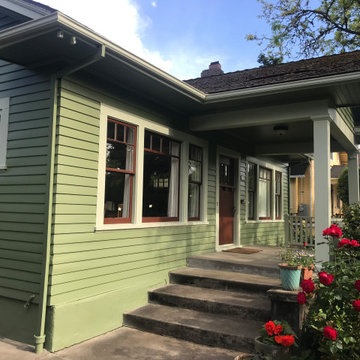
Beautifully repainted home in North East Portland Oregon neighborhood.
Idee per la villa grande verde american style a due piani con rivestimento in legno e copertura a scandole
Idee per la villa grande verde american style a due piani con rivestimento in legno e copertura a scandole

Esempio della villa grigia american style a due piani con tetto a padiglione e copertura a scandole

Charles E. Roberts House (Burnham & Root, 1885; Wright remodel, 1896)
A majestic Queen Anne with Wright’s hand evidenced in the extensive decorative woodwork.
Courtesy of Frank Lloyd Wright Trust. Photographer James Caulfield.

Immagine della villa grigia american style a due piani con rivestimento in mattoni, copertura mista e tetto a capanna

Robert Miller Photography
Esempio della villa grande blu american style a tre piani con rivestimento con lastre in cemento, copertura a scandole, tetto a capanna e tetto grigio
Esempio della villa grande blu american style a tre piani con rivestimento con lastre in cemento, copertura a scandole, tetto a capanna e tetto grigio
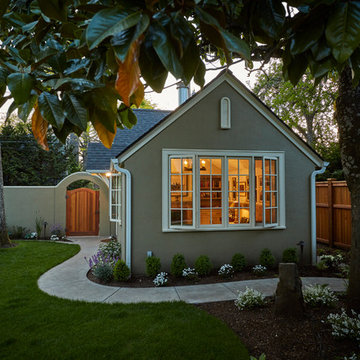
Steve Smith Photography
Idee per la facciata di una casa piccola american style con rivestimento in stucco
Idee per la facciata di una casa piccola american style con rivestimento in stucco
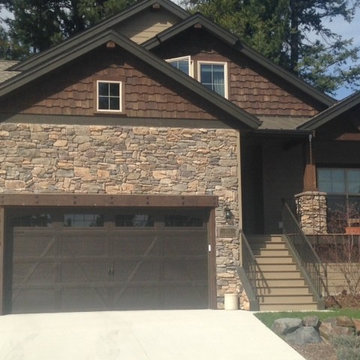
AFTER - update with additional stone
Foto della facciata di una casa piccola beige american style a due piani con rivestimento in pietra
Foto della facciata di una casa piccola beige american style a due piani con rivestimento in pietra
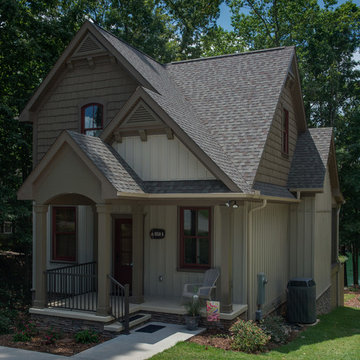
Mark Hoyle
Foto della facciata di una casa piccola marrone american style a tre piani con rivestimento in vinile
Foto della facciata di una casa piccola marrone american style a tre piani con rivestimento in vinile
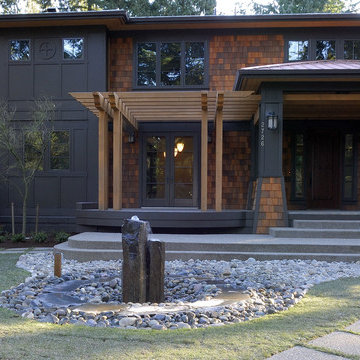
Ispirazione per la facciata di una casa american style con rivestimento in legno e scale

We created this simple, passive solar plan to fit a variety of different building sites with easy customization. It takes well to changes adapting to suit one's individual needs. Designed for optimal passive solar and thermal performance in tight building footprints.
This cottage's exterior features poplar bark, locust log posts, and timber frame accent. Siding and trim is LP products with Eco-Panel SIPs integrated "board" for batten.
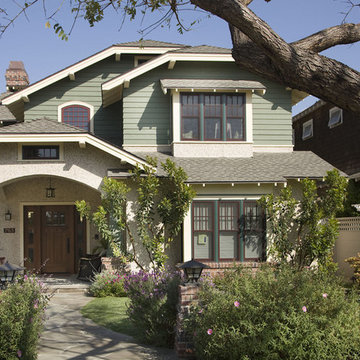
Custom homes & Remodels
Immagine della facciata di una casa american style con rivestimento in legno e falda a timpano
Immagine della facciata di una casa american style con rivestimento in legno e falda a timpano

Mike Procyk,
Foto della facciata di una casa verde american style a due piani di medie dimensioni con rivestimento con lastre in cemento
Foto della facciata di una casa verde american style a due piani di medie dimensioni con rivestimento con lastre in cemento

Originally, the front of the house was on the left (eave) side, facing the primary street. Since the Garage was on the narrower, quieter side street, we decided that when we would renovate, we would reorient the front to the quieter side street, and enter through the front Porch.
So initially we built the fencing and Pergola entering from the side street into the existing Front Porch.
Then in 2003, we pulled off the roof, which enclosed just one large room and a bathroom, and added a full second story. Then we added the gable overhangs to create the effect of a cottage with dormers, so as not to overwhelm the scale of the site.
The shingles are stained Cabots Semi-Solid Deck and Siding Oil Stain, 7406, color: Burnt Hickory, and the trim is painted with Benjamin Moore Aura Exterior Low Luster Narraganset Green HC-157, (which is actually a dark blue).
Photo by Glen Grayson, AIA
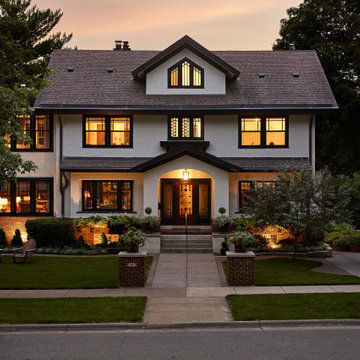
The homeowners loved the character of their 100-year-old home near Lake Harriet, but the original layout no longer supported their busy family’s modern lifestyle. When they contacted the architect, they had a simple request: remodel our master closet. This evolved into a complete home renovation that took three-years of meticulous planning and tactical construction. The completed home demonstrates the overall goal of the remodel: historic inspiration with modern luxuries.

Custom Craftsman Homes With more contemporary design style, Featuring interior and exterior design elements that show the traditionally Craftsman design with wood accents and stone. The entryway leads into 4,000 square foot home with an spacious open floor plan.
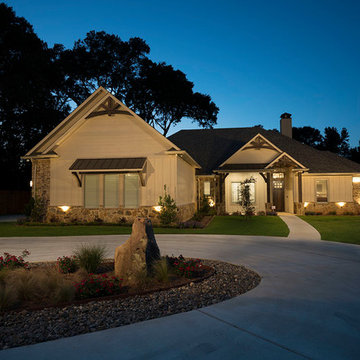
David White
Foto della villa grande beige american style a un piano con rivestimento in legno, tetto a capanna e copertura a scandole
Foto della villa grande beige american style a un piano con rivestimento in legno, tetto a capanna e copertura a scandole
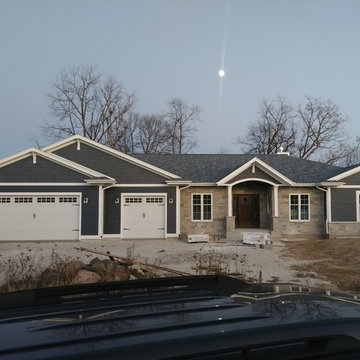
Ispirazione per la villa blu american style a un piano di medie dimensioni con rivestimento in legno, tetto a padiglione e copertura a scandole
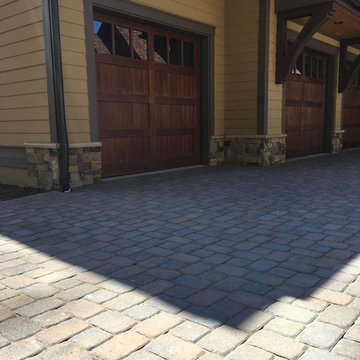
Ispirazione per la villa grande beige american style a un piano con rivestimenti misti, tetto a capanna e copertura a scandole
Facciate di case american style nere
1
