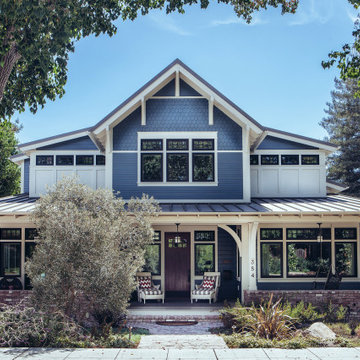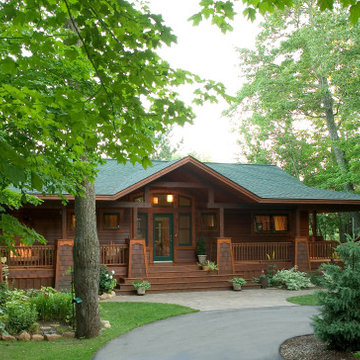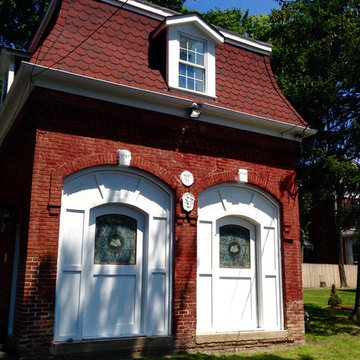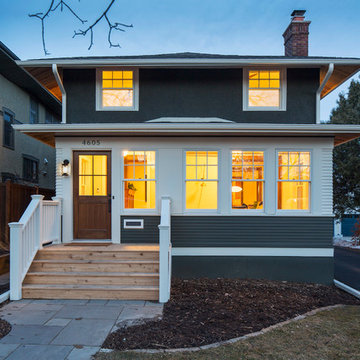Facciate di case american style nere
Filtra anche per:
Budget
Ordina per:Popolari oggi
21 - 40 di 5.931 foto
1 di 3

Foto della facciata di una casa piccola rossa american style a un piano con rivestimento in legno
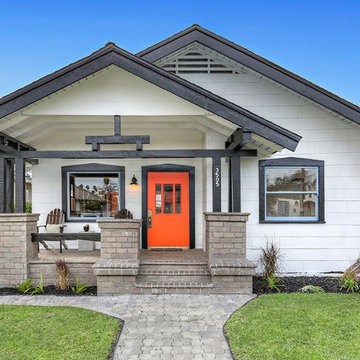
Immagine della facciata di una casa bianca american style a un piano con tetto a capanna

Craftsman renovation and extension
Foto della facciata di una casa blu american style a due piani di medie dimensioni con rivestimento in legno, falda a timpano, copertura a scandole, tetto grigio e con scandole
Foto della facciata di una casa blu american style a due piani di medie dimensioni con rivestimento in legno, falda a timpano, copertura a scandole, tetto grigio e con scandole
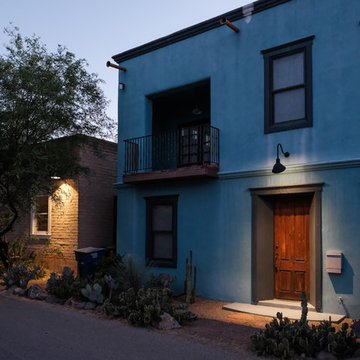
2nd story balcony overlooks a picturesque street view in this rammed earth/frame house.
Ispirazione per la facciata di una casa bifamiliare piccola blu american style a due piani con rivestimento in adobe e copertura mista
Ispirazione per la facciata di una casa bifamiliare piccola blu american style a due piani con rivestimento in adobe e copertura mista
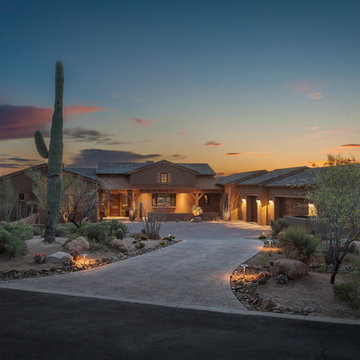
Esempio della villa grande beige american style a un piano con rivestimento in stucco, tetto a capanna e copertura a scandole
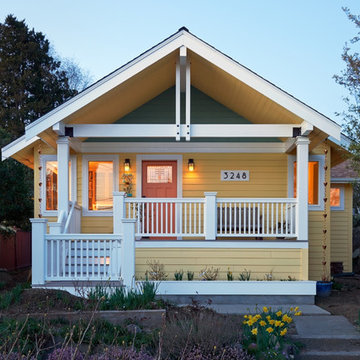
NW Architectural Photography
Foto della villa gialla american style a due piani di medie dimensioni con rivestimento in legno, tetto a capanna e copertura a scandole
Foto della villa gialla american style a due piani di medie dimensioni con rivestimento in legno, tetto a capanna e copertura a scandole
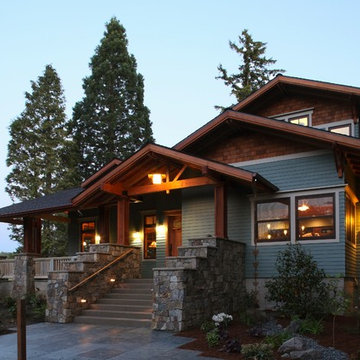
As dusk approaches, the soft exterior lighting is a perfect complement to the craftsman style.
Ispirazione per la facciata di una casa grande verde american style a due piani con rivestimenti misti
Ispirazione per la facciata di una casa grande verde american style a due piani con rivestimenti misti

One of the most important things for the homeowners was to maintain the look and feel of the home. The architect felt that the addition should be about continuity, riffing on the idea of symmetry rather than asymmetry. This approach shows off exceptional craftsmanship in the framing of the hip and gable roofs. And while most of the home was going to be touched or manipulated in some way, the front porch, walls and part of the roof remained the same. The homeowners continued with the craftsman style inside, but added their own east coast flare and stylish furnishings. The mix of materials, pops of color and retro touches bring youth to the spaces.
Photography by Tre Dunham
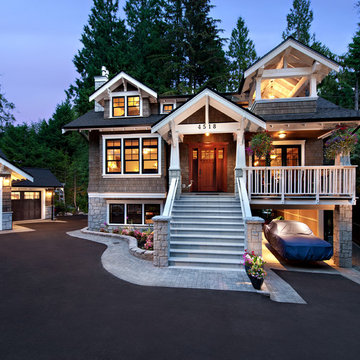
Esempio della facciata di una casa grande marrone american style a tre piani con rivestimento in legno e tetto a padiglione
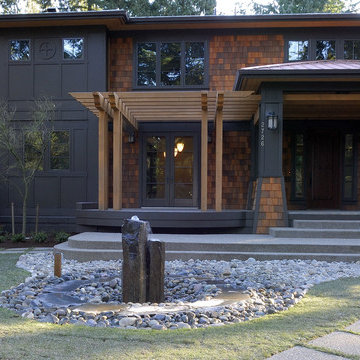
Ispirazione per la facciata di una casa american style con rivestimento in legno e scale
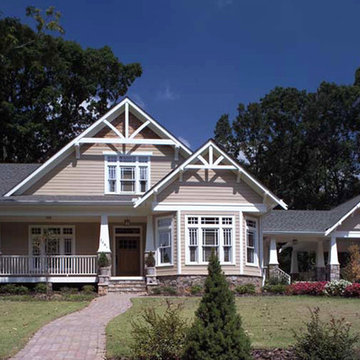
Custom Craftsman style two story home on a basement with porte cochere.
Photography by Peek Design Group
Idee per la villa beige american style a due piani di medie dimensioni con tetto a capanna, copertura a scandole e rivestimento in vinile
Idee per la villa beige american style a due piani di medie dimensioni con tetto a capanna, copertura a scandole e rivestimento in vinile

Californian Bungalow brick and render facade with balcony, bay window, verandah, and pedestrian gate.
Ispirazione per la villa american style a tre piani con rivestimento in mattoni, tetto a capanna e copertura in tegole
Ispirazione per la villa american style a tre piani con rivestimento in mattoni, tetto a capanna e copertura in tegole
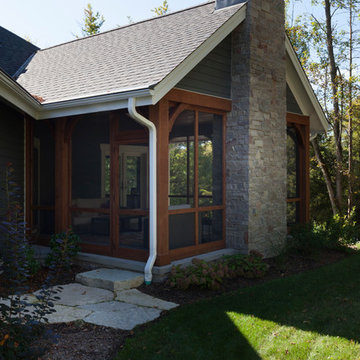
Modern mountain aesthetic in this fully exposed custom designed ranch. Exterior brings together lap siding and stone veneer accents with welcoming timber columns and entry truss. Garage door covered with standing seam metal roof supported by brackets. Large timber columns and beams support a rear covered screened porch. (Ryan Hainey)
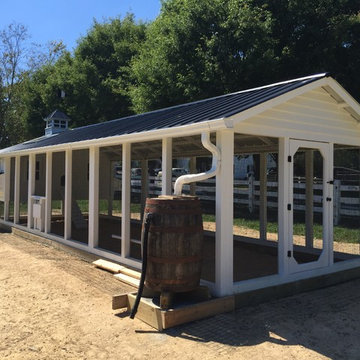
Custom Chicken coop 4'x10' hen house with 10'x30' Run. Deep litter system. Solar system to power lights, exhaust fans, chicken door and video cameras. Rain barrel system with horizontal watering system. All WiFi.
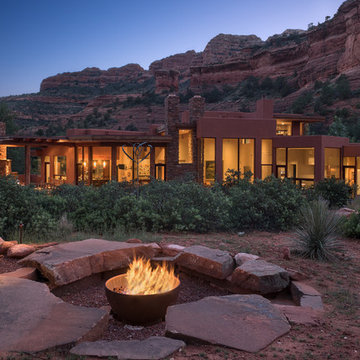
enchantment house II Sedona,arizona
Ispirazione per la facciata di una casa american style a un piano con rivestimento in adobe e tetto piano
Ispirazione per la facciata di una casa american style a un piano con rivestimento in adobe e tetto piano
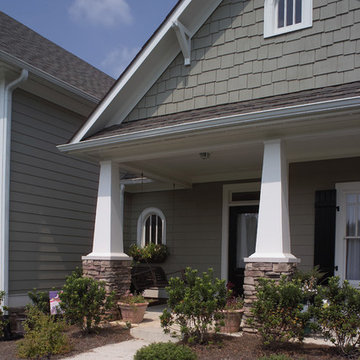
A 'Craftsman' style home using contemporary floor plans with 'Arts and Crafts' detailing.
photography by Peek Design Group
Esempio della villa multicolore american style a un piano di medie dimensioni con rivestimenti misti, tetto a capanna e copertura a scandole
Esempio della villa multicolore american style a un piano di medie dimensioni con rivestimenti misti, tetto a capanna e copertura a scandole
Facciate di case american style nere
2
