Facciate di case piccole american style
Filtra anche per:
Budget
Ordina per:Popolari oggi
1 - 20 di 1.359 foto
1 di 3

Esempio della facciata di una casa piccola bianca american style a un piano con rivestimento in mattoni
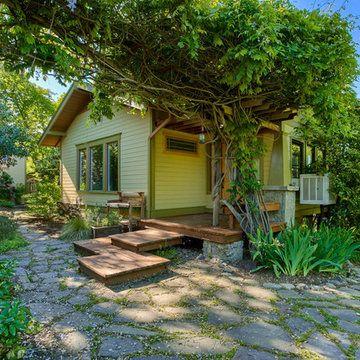
Esempio della villa piccola gialla american style a un piano con tetto a capanna
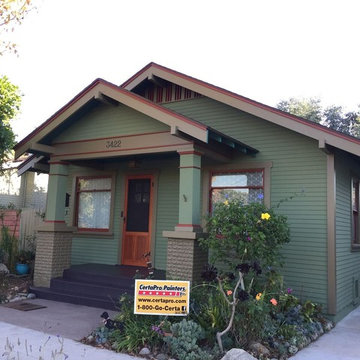
Immagine della facciata di una casa piccola verde american style a un piano con rivestimento in stucco e tetto a capanna
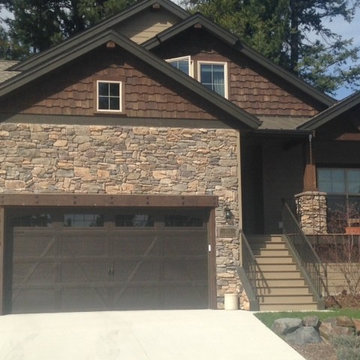
AFTER - update with additional stone
Foto della facciata di una casa piccola beige american style a due piani con rivestimento in pietra
Foto della facciata di una casa piccola beige american style a due piani con rivestimento in pietra
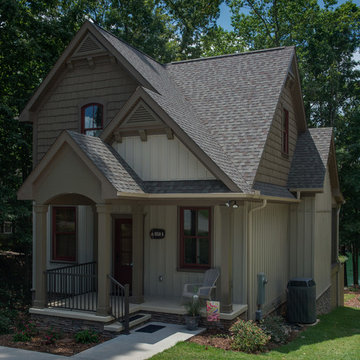
Mark Hoyle
Foto della facciata di una casa piccola marrone american style a tre piani con rivestimento in vinile
Foto della facciata di una casa piccola marrone american style a tre piani con rivestimento in vinile

Foto della facciata di una casa piccola rossa american style a un piano con rivestimento in legno
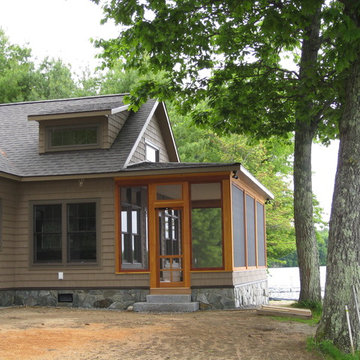
There was an existing cottage right on the shoreline which we demolished (saving the stone fireplace) and replaced with a new low-maintenance cottage.
Victor Trodella
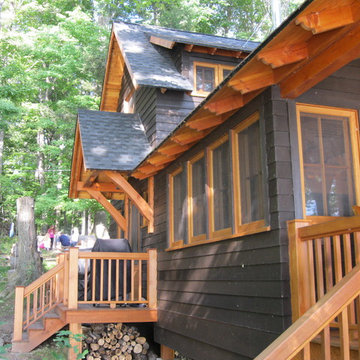
Charcoal stained western red cedar siding with Doug fir trim.
Esempio della facciata di una casa piccola nera american style a un piano con rivestimento in legno e tetto a capanna
Esempio della facciata di una casa piccola nera american style a un piano con rivestimento in legno e tetto a capanna

Ispirazione per la facciata di una casa piccola verde american style a due piani con rivestimento in legno e tetto a capanna
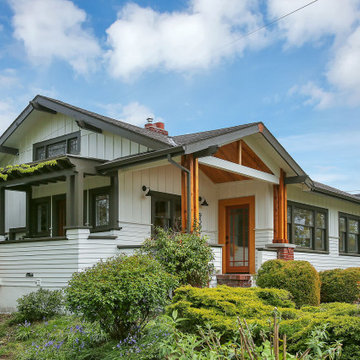
Asbestos Stucco removed and replaced with Board & Batten
Foto della facciata di una casa piccola american style
Foto della facciata di una casa piccola american style

Ispirazione per la villa piccola grigia american style a piani sfalsati con rivestimento in legno, tetto a padiglione e copertura a scandole

Photo copyright Jeffrey Totaro, 2018
Idee per la villa piccola grigia american style a due piani con rivestimento con lastre in cemento, tetto a capanna e copertura a scandole
Idee per la villa piccola grigia american style a due piani con rivestimento con lastre in cemento, tetto a capanna e copertura a scandole
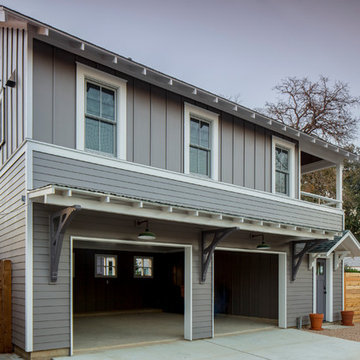
Tre Dunham
Design by Donna Osborn
Idee per la facciata di una casa piccola multicolore american style a due piani con rivestimenti misti e tetto a capanna
Idee per la facciata di una casa piccola multicolore american style a due piani con rivestimenti misti e tetto a capanna
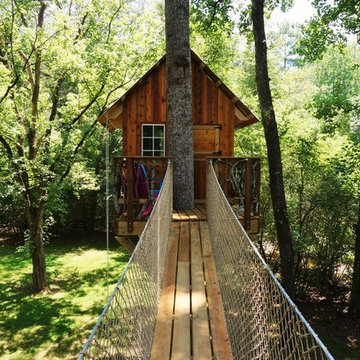
Ispirazione per la facciata di una casa piccola american style con rivestimento in legno

The first floor houses a generous two car garage with work bench, small mechanical room and a greenhouse. The second floor houses a one bedroom guest quarters.
Brian Vanden Brink Photographer

We matched the shop and mudroom addition so closely it is impossible to tell up close what we did, aside from it looking nicer than existing.
Rebuild llc

Carriage home in Craftsman style using materials locally quarried, blue stone and field stone veneer and western red cedar shingles. Detail elements such as swept roof, stair turret and Doric columns add to the Craftsman integrity of the home.
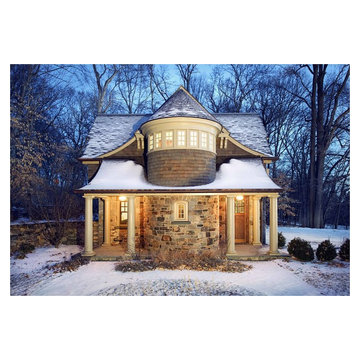
Carriage home in Craftsman style using materials locally quarried, blue stone and field stone veneer and western red cedar shingles. Detail elements such as swept roof, stair turret and Doric columns add to the Craftsman integrity of the home.
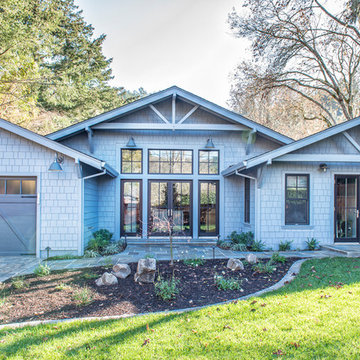
After purchasing a vacation home on the Russian River in Monte Rio, a small hamlet in Sonoma County, California, the owner wanted to embark on a full-scale renovation starting with a new floor plan, re-envisioning the exterior and creating a "get-away" haven to relax in with family and friends. The original single-story house was built in the 1950's and added onto and renovated over the years. The home needed to be completely re-done. The house was taken down to the studs, re-organized, and re-built from a space planning and design perspective. For this project, the homeowner selected Integrity® Wood-Ultrex® Windows and French Doors for both their beauty and value. The windows and doors added a level of architectural styling that helped achieve the project’s aesthetic goals.
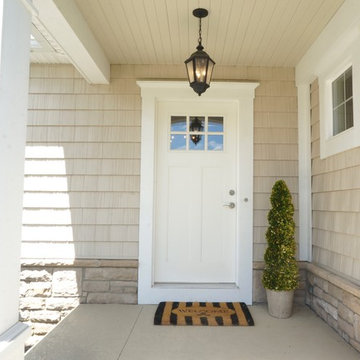
Laura of Pembroke, Inc.
Foto della facciata di una casa piccola beige american style a due piani con rivestimento in vinile
Foto della facciata di una casa piccola beige american style a due piani con rivestimento in vinile
Facciate di case piccole american style
1