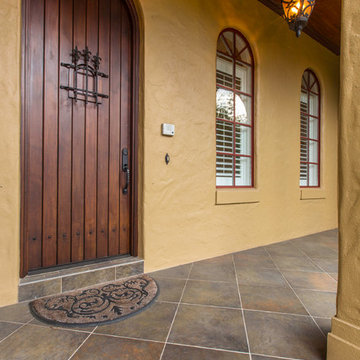Facciate di case american style
Filtra anche per:
Budget
Ordina per:Popolari oggi
1 - 20 di 500 foto
1 di 3
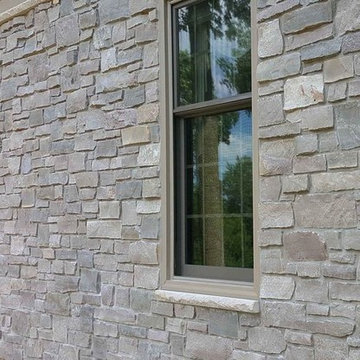
Buechel Stone, Fon Du Lac Stone veneer, Capital Stoneworks, Nick Maiorana, Stone Veneer, Building Stone, Fon du Lac, Buechel Stone, Halquist Stone
Idee per la facciata di una casa american style di medie dimensioni
Idee per la facciata di una casa american style di medie dimensioni

Esempio della facciata di una casa piccola bianca american style a un piano con rivestimento in mattoni
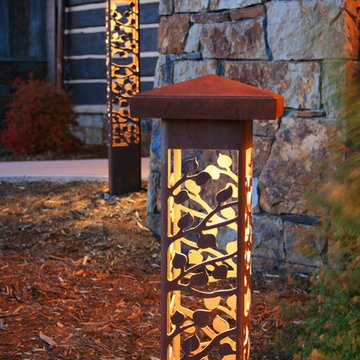
These beautiful decorative outdoor lighting fixtures in this Garnet Valley, PA home shine throughout the year.
The cast of a brilliant play of light and shadow against, not only the landscape, but the stonework of the home as well.
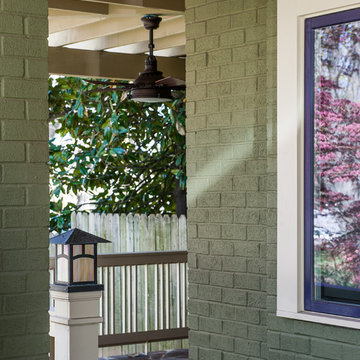
J.W. Smith Photography
Immagine della facciata di una casa verde american style a due piani di medie dimensioni con rivestimento in mattoni
Immagine della facciata di una casa verde american style a due piani di medie dimensioni con rivestimento in mattoni

A classic San Diego Backyard Staple! Our clients were looking to match their existing homes "Craftsman" aesthetic while utilizing their construction budget as efficiently as possible. At 956 s.f. (2 Bed: 2 Bath w/ Open Concept Kitchen/Dining) our clients were able to see their project through for under $168,000! After a comprehensive Design, Permitting & Construction process the Nicholas Family is now renting their ADU for $2,500.00 per month.
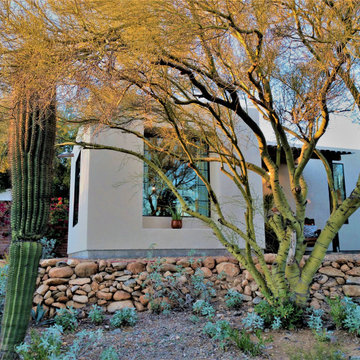
Sunny Casita natural landscape
Immagine della villa piccola bianca american style a un piano con rivestimento in stucco e tetto piano
Immagine della villa piccola bianca american style a un piano con rivestimento in stucco e tetto piano
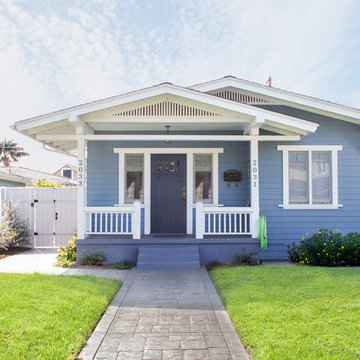
Nicole Leone
Immagine della facciata di una casa piccola blu american style a un piano con rivestimento in legno
Immagine della facciata di una casa piccola blu american style a un piano con rivestimento in legno
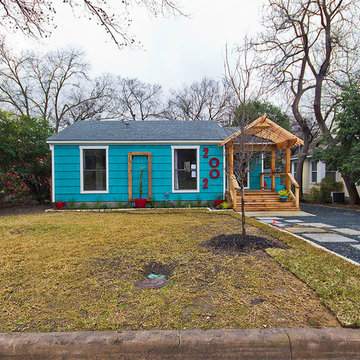
Bryan Parker
Foto della facciata di una casa piccola blu american style a un piano con rivestimento in legno
Foto della facciata di una casa piccola blu american style a un piano con rivestimento in legno
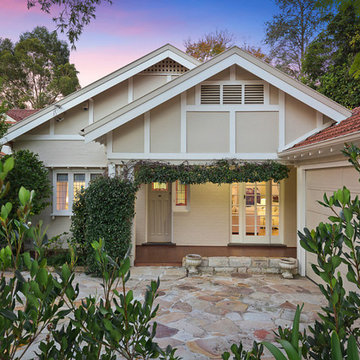
The front garden and facade of this Bungalow were given a make over to make the property more appealing for resale. Updated paint colours, repairs to the sandstone driveway and a revamp of the garden add immeasurable street appeal with minimal change required.
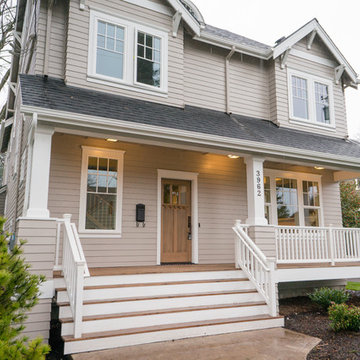
Jason Walchli
Idee per la villa beige american style a due piani di medie dimensioni con rivestimento con lastre in cemento
Idee per la villa beige american style a due piani di medie dimensioni con rivestimento con lastre in cemento
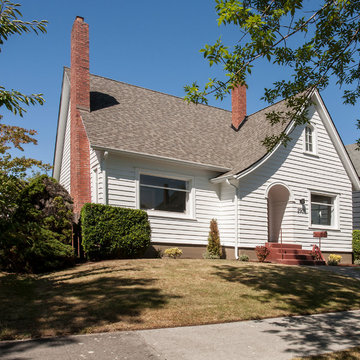
Ispirazione per la villa piccola bianca american style a due piani con rivestimento in legno, tetto a capanna e copertura a scandole

Interior and Exterior Renovations to existing HGTV featured Tiny Home. We modified the exterior paint color theme and painted the interior of the tiny home to give it a fresh look. The interior of the tiny home has been decorated and furnished for use as an AirBnb space. Outdoor features a new custom built deck and hot tub space.
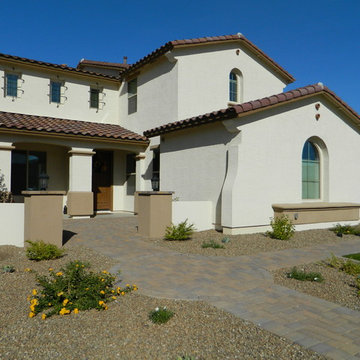
Paver walkway leads from the street to the front door with a custom cut paver medalion, paver border around the artificial turf, and paver caps on courtyard benches and columns.
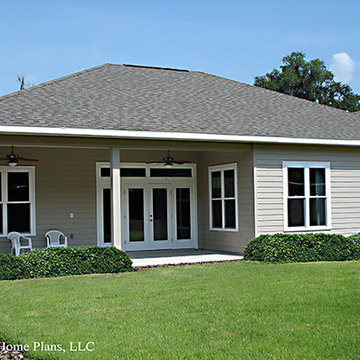
©Energy Smart Home Plans, GW Robinson Homes
Immagine della facciata di una casa piccola beige american style a un piano con rivestimento in vinile
Immagine della facciata di una casa piccola beige american style a un piano con rivestimento in vinile
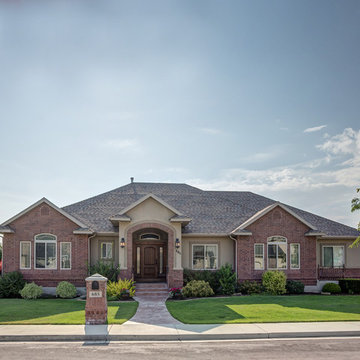
Foto della facciata di una casa grande rossa american style a un piano con rivestimento in mattoni
An exterior rendering created by The Crystal Pixel
Ispirazione per la villa piccola beige american style a un piano con rivestimento in stucco, tetto a padiglione e copertura in tegole
Ispirazione per la villa piccola beige american style a un piano con rivestimento in stucco, tetto a padiglione e copertura in tegole
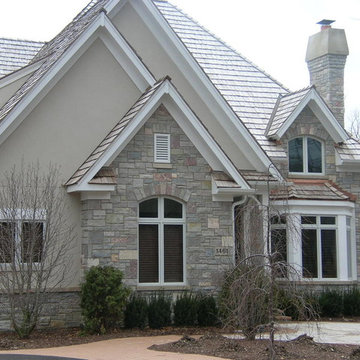
Chilton Country Manor, Wisconsin stone, natural stone veneer, capital stoneworks, natural stone, Nick Maiorana, stone house, not cultured stone, stone supplier, full thickness stone, Eden Stone, Capital Stoneworks,Nick Maiorana
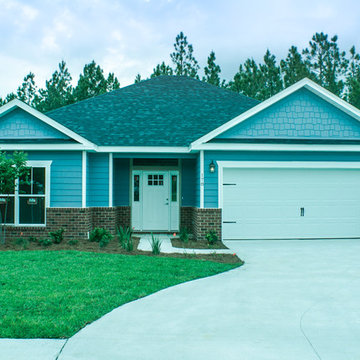
Exterior of Cross Creek Estates' Brighton A floorplan at 178 Whispering Creek Ave. 3BD/2BR - 1750 sq. ft.
Esempio della facciata di una casa american style a un piano di medie dimensioni
Esempio della facciata di una casa american style a un piano di medie dimensioni
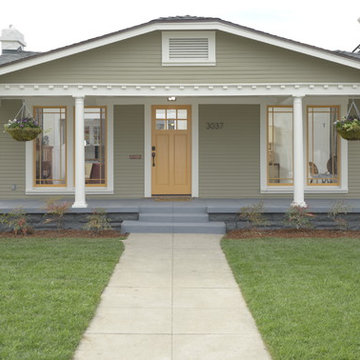
A classic 1925 Colonial Revival bungalow in the Jefferson Park neighborhood of Los Angeles restored and enlarged by Tim Braseth of ArtCraft Homes completed in 2013. Originally a 2 bed/1 bathroom house, it was enlarged with the addition of a master suite for a total of 3 bedrooms and 2 baths. Original vintage details such as a Batchelder tile fireplace with flanking built-ins and original oak flooring are complemented by an all-new vintage-style kitchen with butcher block countertops, hex-tiled bathrooms with beadboard wainscoting and subway tile showers, and French doors leading to a redwood deck overlooking a fully-fenced and gated backyard. The new master retreat features a vaulted ceiling, oversized walk-in closet, and French doors to the backyard deck. Remodeled by ArtCraft Homes. Staged by ArtCraft Collection. Photography by Larry Underhill.
Facciate di case american style
1
