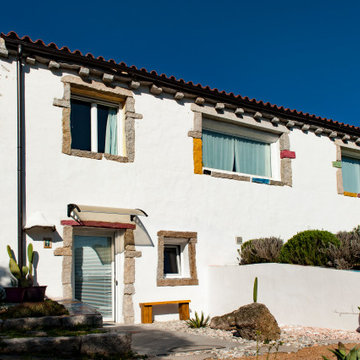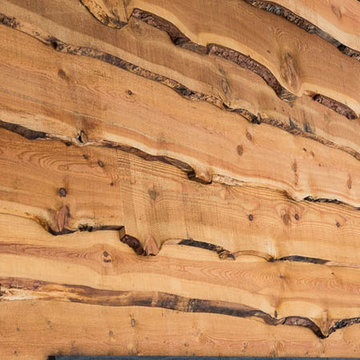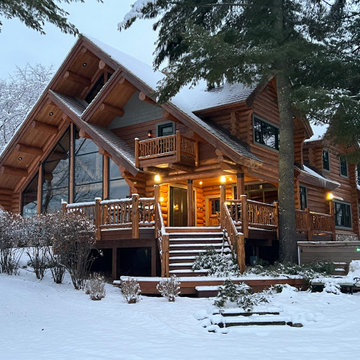Facciate di case rustiche
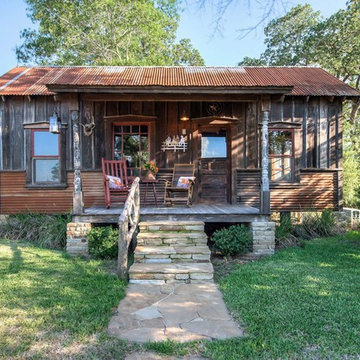
Idee per la facciata di una casa piccola rustica a un piano con rivestimenti misti e terreno in pendenza
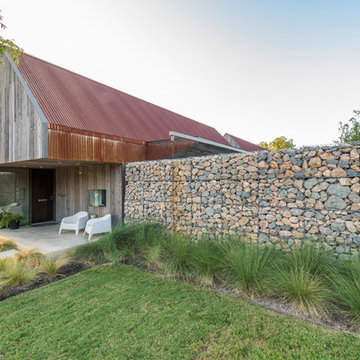
This minimalistic landscape design of grasses and concrete allow the dominate form of the residence shine.
Photography Credit: Wade Griffith
Immagine della facciata di una casa marrone rustica di medie dimensioni con rivestimento in legno e tetto a capanna
Immagine della facciata di una casa marrone rustica di medie dimensioni con rivestimento in legno e tetto a capanna
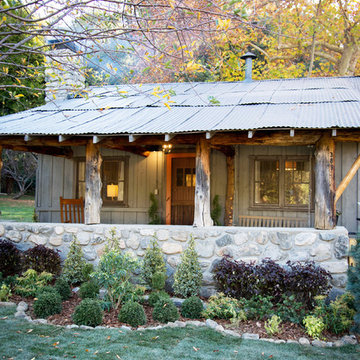
Jana Bishop
Idee per la facciata di una casa piccola grigia rustica a un piano con rivestimento in legno
Idee per la facciata di una casa piccola grigia rustica a un piano con rivestimento in legno

Country Rustic house plan # 3133-V1 initially comes with a two-car garage.
BLUEPRINTS & PDF FILES AVAILABLE FOR SALE starting at $849
See floor plan and more photos: http://www.drummondhouseplans.com/house-plan-detail/info/ashbury-2-craftman-northwest-1003106.html
DISTINCTIVE ELEMENTS:
Garage with direct basement access via the utility room.
Abundantly windowed dining room. Kitchen / dinette with 40" x 60" central lunch island lunch.
Two good-sized bedrooms.
Bathroom with double vanity and 36" x 60" shower.
Utility room including laundry and freezer space.
Fireplace in living room opon on three sides to the living room and the heart of the activities area.

To save interior space and take advantage of lovely northwest summer weather, the kitchen is outside under an operable canopy.
Esempio della micro casa piccola rustica a un piano con rivestimento in legno e tetto a capanna
Esempio della micro casa piccola rustica a un piano con rivestimento in legno e tetto a capanna

We converted the original 1920's 240 SF garage into a Poetry/Writing Studio by removing the flat roof, and adding a cathedral-ceiling gable roof, with a loft sleeping space reached by library ladder. The kitchenette is minimal--sink, under-counter refrigerator and hot plate. Behind the frosted glass folding door on the left, the toilet, on the right, a shower.
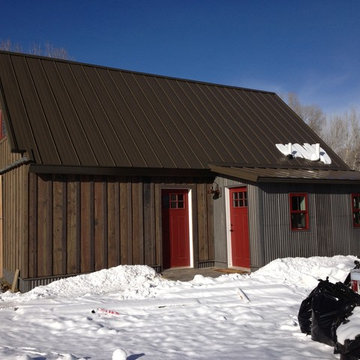
Photo by Bozeman Daily Chronicle - Adrian Sanchez-Gonzales
*Renovated barn with Montana Ghostwood and corrugated steel siding
* Custom barn door for shop space and a bunkhouse.
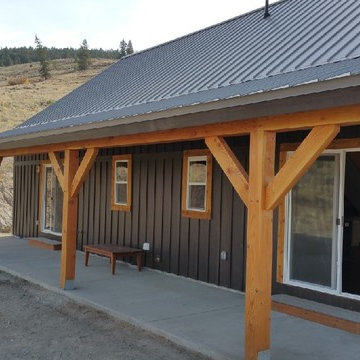
Idee per la villa rossa rustica a un piano di medie dimensioni con rivestimento in legno, tetto a capanna e copertura in metallo o lamiera
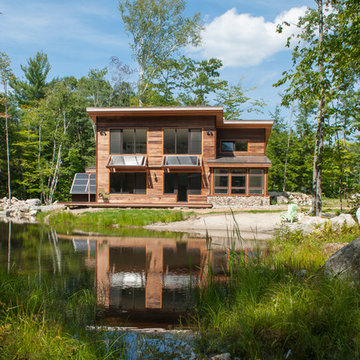
The PV solar shed is visible in the background which houses the back-up battery array. Also visible is the concrete spill way that leads to a small micro-hydro generator.
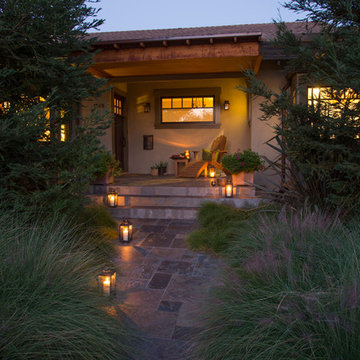
Home: color consultation by colorific;
Garden: designed by June Scott;
Photography by Martin Cox
Ispirazione per la facciata di una casa piccola verde rustica a un piano con rivestimenti misti e tetto a padiglione
Ispirazione per la facciata di una casa piccola verde rustica a un piano con rivestimenti misti e tetto a padiglione
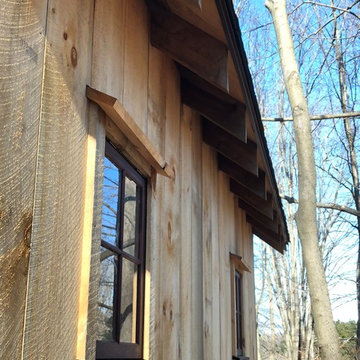
Immagine della facciata di una casa piccola marrone rustica a un piano con rivestimento in legno, tetto a capanna e copertura a scandole
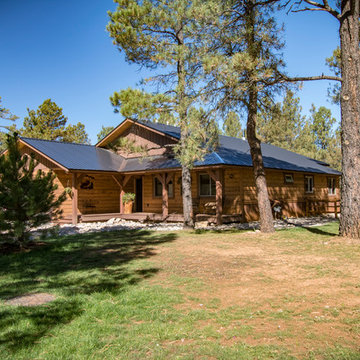
Ispirazione per la villa marrone rustica a un piano di medie dimensioni con rivestimento in legno, tetto a capanna e copertura in metallo o lamiera
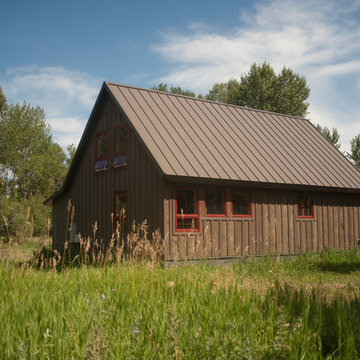
Photo by Lynn Donaldson
*Renovated barn with Montana Ghostwood and corrugated steel siding
* Custom barn door for shop space and a bunkhouse.
Immagine della facciata di una casa piccola marrone rustica a un piano con rivestimento in legno e tetto a capanna
Immagine della facciata di una casa piccola marrone rustica a un piano con rivestimento in legno e tetto a capanna
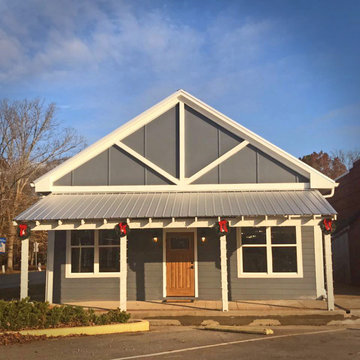
Idee per la facciata di una casa grigia rustica a un piano di medie dimensioni con rivestimento con lastre in cemento, tetto a capanna e copertura a scandole
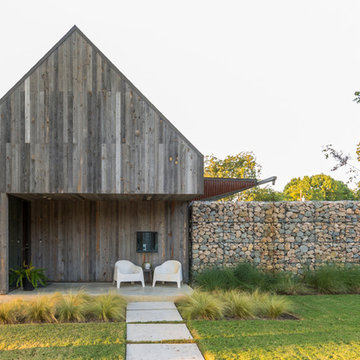
This minimalistic landscape design of grasses and concrete allow the dominate form of the residence shine.
Photography Credit: Wade Griffith
Immagine della facciata di una casa marrone rustica di medie dimensioni con rivestimento in legno e tetto a capanna
Immagine della facciata di una casa marrone rustica di medie dimensioni con rivestimento in legno e tetto a capanna
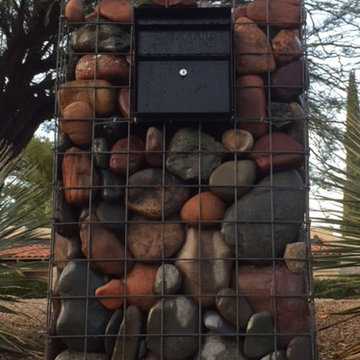
Gabion mailbox with river rock
Ispirazione per la facciata di una casa rustica di medie dimensioni
Ispirazione per la facciata di una casa rustica di medie dimensioni
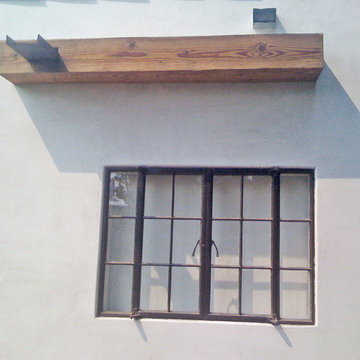
Scupper / gutter detail. Photo by Hsu McCullough
Esempio della villa piccola bianca rustica a un piano con rivestimento in stucco, tetto piano e copertura a scandole
Esempio della villa piccola bianca rustica a un piano con rivestimento in stucco, tetto piano e copertura a scandole
Facciate di case rustiche
1
