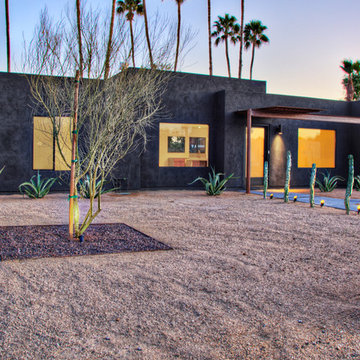Facciate di case american style nere
Filtra anche per:
Budget
Ordina per:Popolari oggi
1 - 20 di 79 foto

Ispirazione per la villa nera american style a due piani di medie dimensioni con rivestimento in legno, tetto a capanna e copertura a scandole
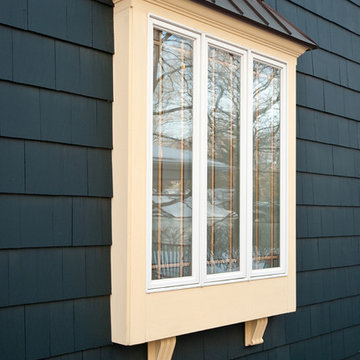
Steve Kuzma Photography
Ispirazione per la villa nera american style a due piani di medie dimensioni con rivestimento in legno, tetto a padiglione e copertura a scandole
Ispirazione per la villa nera american style a due piani di medie dimensioni con rivestimento in legno, tetto a padiglione e copertura a scandole
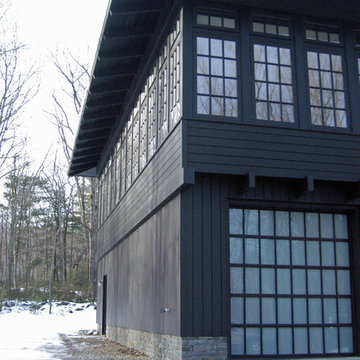
Exterior Detail
Ispirazione per la facciata di una casa nera american style a due piani con rivestimento in legno e tetto a padiglione
Ispirazione per la facciata di una casa nera american style a due piani con rivestimento in legno e tetto a padiglione
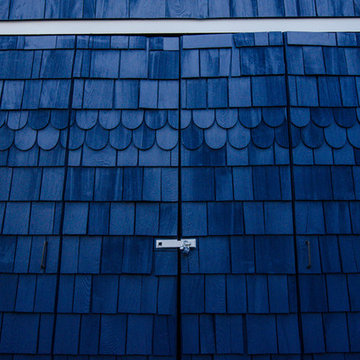
David Joel
Esempio della villa piccola nera american style a un piano con rivestimento in legno, tetto a capanna e copertura a scandole
Esempio della villa piccola nera american style a un piano con rivestimento in legno, tetto a capanna e copertura a scandole
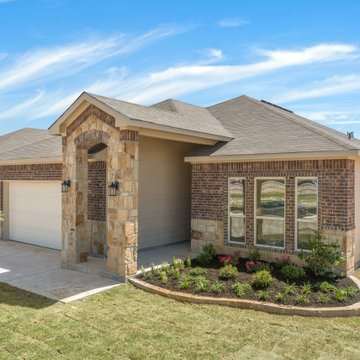
Foto della villa grande nera american style a un piano con rivestimenti misti, tetto a padiglione e copertura a scandole
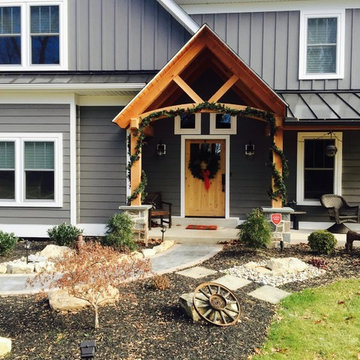
Immagine della villa grande nera american style a due piani con rivestimenti misti, tetto a capanna e copertura a scandole
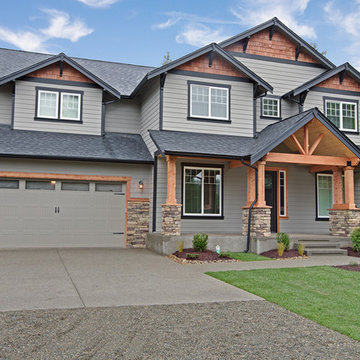
Lap siding mixed with real cedar shake give this home low maintenance yet keeps the real wood pop!
Bill Johnson
Idee per la facciata di una casa nera american style a due piani con rivestimento con lastre in cemento
Idee per la facciata di una casa nera american style a due piani con rivestimento con lastre in cemento
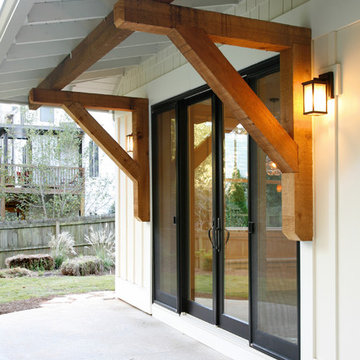
Immagine della facciata di una casa nera american style a un piano di medie dimensioni con rivestimento in cemento e tetto a capanna
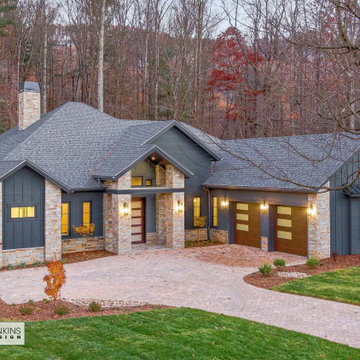
The Modern Mountain Ambridge model is part of a series of homes we designed for the luxury community Walnut Cove at the Cliffs, near Asheville, NC
Esempio della villa nera american style a un piano di medie dimensioni con rivestimenti misti, tetto a capanna, copertura a scandole, tetto grigio e pannelli e listelle di legno
Esempio della villa nera american style a un piano di medie dimensioni con rivestimenti misti, tetto a capanna, copertura a scandole, tetto grigio e pannelli e listelle di legno
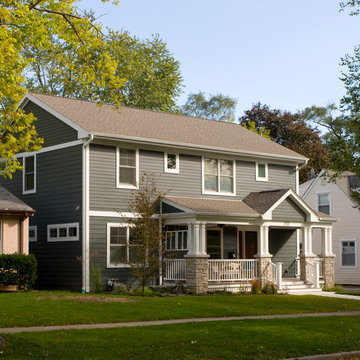
Leslie Schwartz, Leslie Schwartz Photography, Chicago
Foto della facciata di una casa nera american style a due piani con rivestimento con lastre in cemento e tetto a capanna
Foto della facciata di una casa nera american style a due piani con rivestimento con lastre in cemento e tetto a capanna
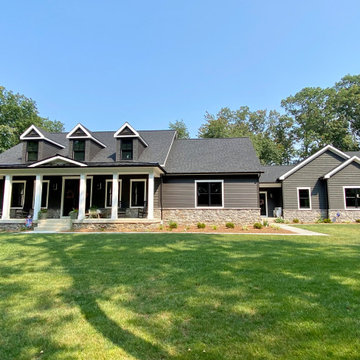
Esempio della facciata di una casa nera american style a un piano di medie dimensioni con rivestimento in vinile, tetto a capanna, copertura mista e pannelli sovrapposti

Paint by Sherwin Williams
Body Color - Anonymous - SW 7046
Accent Color - Urban Bronze - SW 7048
Trim Color - Worldly Gray - SW 7043
Front Door Stain - Northwood Cabinets - Custom Truffle Stain
Exterior Stone by Eldorado Stone
Stone Product Rustic Ledge in Clearwater
Outdoor Fireplace by Heat & Glo
Doors by Western Pacific Building Materials
Windows by Milgard Windows & Doors
Window Product Style Line® Series
Window Supplier Troyco - Window & Door
Lighting by Destination Lighting
Garage Doors by NW Door
Decorative Timber Accents by Arrow Timber
Timber Accent Products Classic Series
LAP Siding by James Hardie USA
Fiber Cement Shakes by Nichiha USA
Construction Supplies via PROBuild
Landscaping by GRO Outdoor Living
Customized & Built by Cascade West Development
Photography by ExposioHDR Portland
Original Plans by Alan Mascord Design Associates
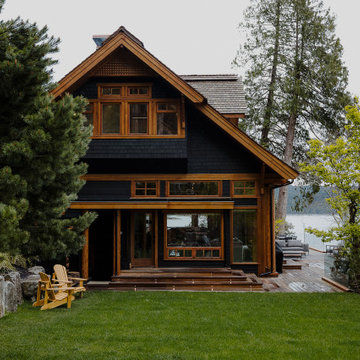
A coastal oasis estate on the remote island of Cortes, this home features luxury upgrades, finishing, stonework, construction updates, landscaping, solar integration, spa area, expansive entertaining deck, and cozy courtyard to reflect our clients vision.
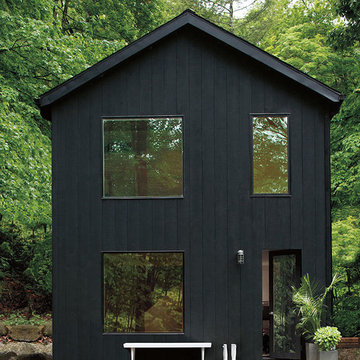
Esempio della facciata di una casa nera american style a due piani di medie dimensioni con rivestimento in legno e tetto a capanna
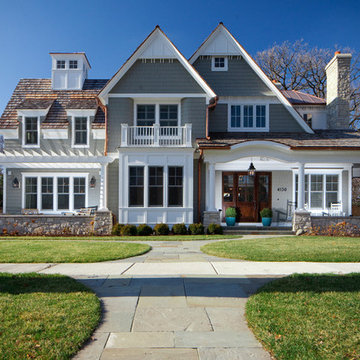
Oakley Home Builders is a custom home builder and remodeling company in the Chicago suburbs that has integrated distinctive home designs into surrounding communities, neighborhoods and coveted residential landscapes.
Positioned as a flourishing Chicago western suburbs home builder, Oakley Home Builders demonstrates a passionate pursuit of detail-rich, value-driven design and efficient construction that provides homebuyers with a masterfully planned and executed living environment.
Whether building on your site or one of our many available lots, Oakley Home Builders is recognized among Chicago western suburbs home builders for its excellent build-to-suit program. Guiding homebuyers through a simple, step-by-step process, we enhance the building experience by providing practical advice, flexible accommodations, and educational insight. But while we are mainly a home builder in Chicago suburbs, we also build luxurious beach homes in Naples, FL and along the shores of Lake Michigan in Indiana and Michigan's Harbor Country. In addition we serve as an expert suburban Chicago remodeling company catering to the communities of Downers Grove, Hinsdale, Naperville, Glen Ellyn, LaGrange, Western Springs, Elmhurst, and other west suburban locations.
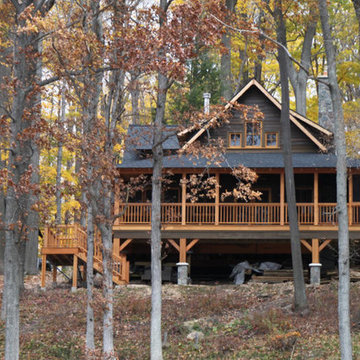
Immagine della facciata di una casa piccola nera american style a un piano con rivestimento in legno e tetto a capanna
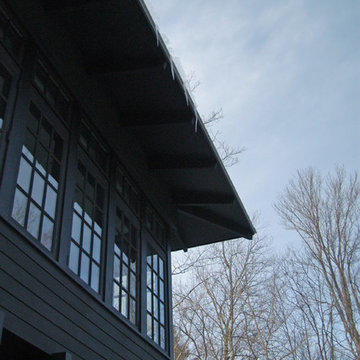
Exterior View with Roof Overhang
Idee per la facciata di una casa nera american style a due piani con rivestimento in legno e tetto a padiglione
Idee per la facciata di una casa nera american style a due piani con rivestimento in legno e tetto a padiglione
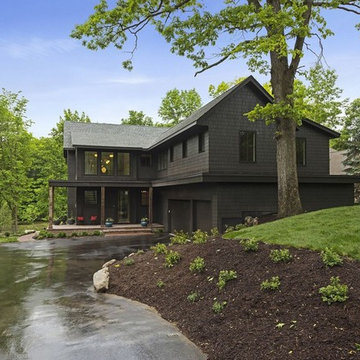
Immagine della villa grande nera american style a due piani con rivestimento in legno, tetto a capanna e copertura a scandole
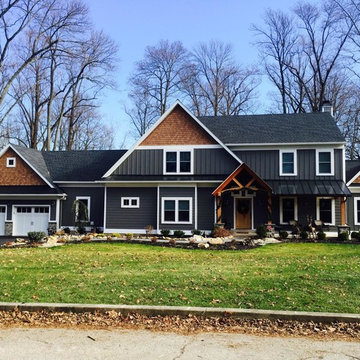
Esempio della villa grande nera american style a due piani con rivestimenti misti, tetto a capanna e copertura a scandole
Facciate di case american style nere
1
