Facciate di case american style con scale
Filtra anche per:
Budget
Ordina per:Popolari oggi
1 - 20 di 22 foto
1 di 3

This Arts and Crafts gem was built in 1907 and remains primarily intact, both interior and exterior, to the original design. The owners, however, wanted to maximize their lush lot and ample views with distinct outdoor living spaces. We achieved this by adding a new front deck with partially covered shade trellis and arbor, a new open-air covered front porch at the front door, and a new screened porch off the existing Kitchen. Coupled with the renovated patio and fire-pit areas, there are a wide variety of outdoor living for entertaining and enjoying their beautiful yard.
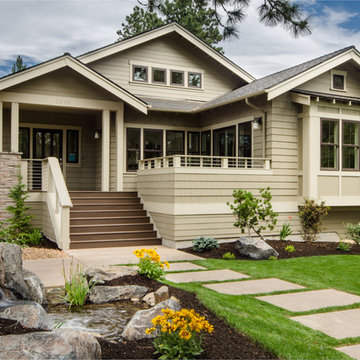
Photo Credit: Chandler Photography
Foto della facciata di una casa beige american style con scale
Foto della facciata di una casa beige american style con scale
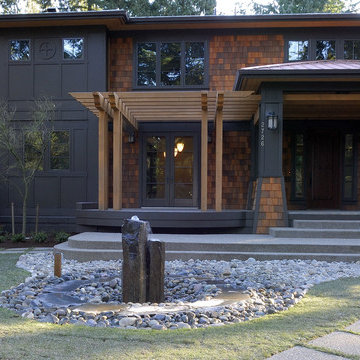
Ispirazione per la facciata di una casa american style con rivestimento in legno e scale
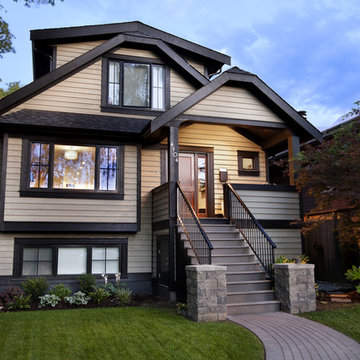
Photographer: Ema Peter
Idee per la facciata di una casa american style con rivestimento in legno, falda a timpano e scale
Idee per la facciata di una casa american style con rivestimento in legno, falda a timpano e scale
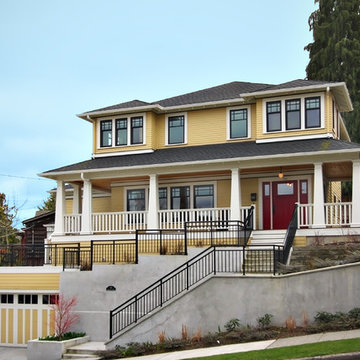
New construction of traditional style home.
Esempio della facciata di una casa american style con rivestimento in legno e scale
Esempio della facciata di una casa american style con rivestimento in legno e scale
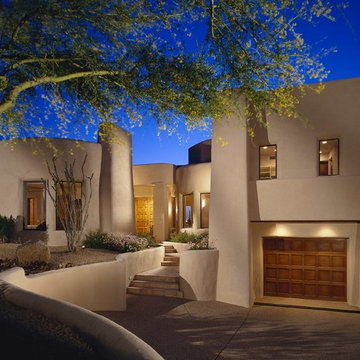
Immagine della facciata di una casa beige american style a due piani con rivestimento in adobe e scale
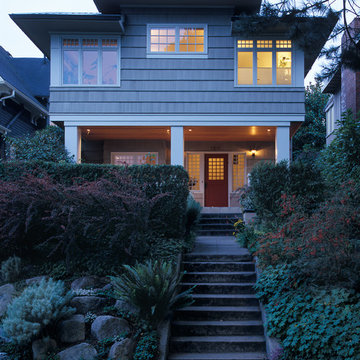
Sozinho Photography
Idee per la facciata di una casa grigia american style a due piani con rivestimento in legno, tetto a padiglione e scale
Idee per la facciata di una casa grigia american style a due piani con rivestimento in legno, tetto a padiglione e scale
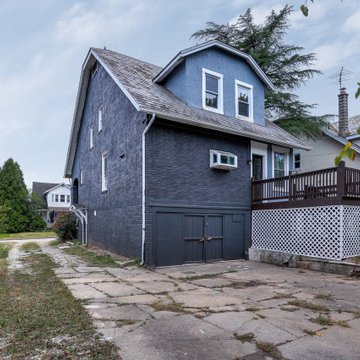
Foto della villa grande blu american style a tre piani con rivestimento in mattoni, tetto a mansarda, copertura a scandole, tetto grigio e scale
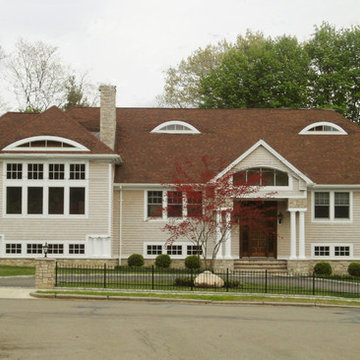
Esempio della villa grande beige american style a due piani con rivestimenti misti, tetto a padiglione, copertura a scandole, tetto marrone, con scandole e scale
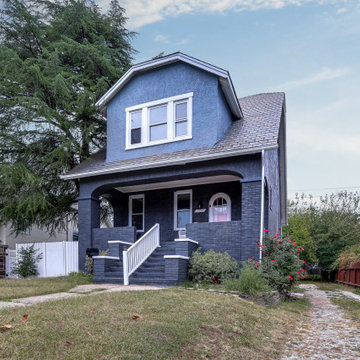
Ispirazione per la villa grande blu american style a tre piani con rivestimenti misti, tetto a mansarda, copertura a scandole, tetto grigio e scale
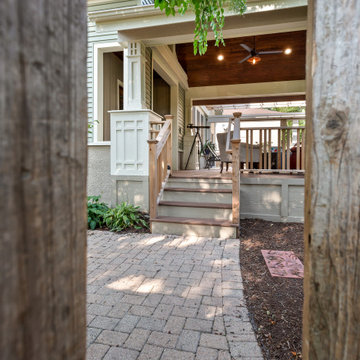
This Arts and Crafts gem was built in 1907 and remains primarily intact, both interior and exterior, to the original design. The owners, however, wanted to maximize their lush lot and ample views with distinct outdoor living spaces. We achieved this by adding a new front deck with partially covered shade trellis and arbor, a new open-air covered front porch at the front door, and a new screened porch off the existing Kitchen. Coupled with the renovated patio and fire-pit areas, there are a wide variety of outdoor living for entertaining and enjoying their beautiful yard.
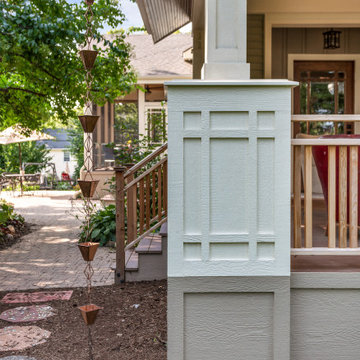
This Arts and Crafts gem was built in 1907 and remains primarily intact, both interior and exterior, to the original design. The owners, however, wanted to maximize their lush lot and ample views with distinct outdoor living spaces. We achieved this by adding a new front deck with partially covered shade trellis and arbor, a new open-air covered front porch at the front door, and a new screened porch off the existing Kitchen. Coupled with the renovated patio and fire-pit areas, there are a wide variety of outdoor living for entertaining and enjoying their beautiful yard.
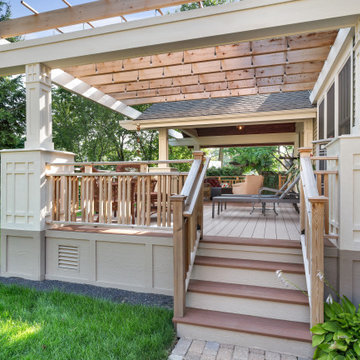
This Arts and Crafts gem was built in 1907 and remains primarily intact, both interior and exterior, to the original design. The owners, however, wanted to maximize their lush lot and ample views with distinct outdoor living spaces. We achieved this by adding a new front deck with partially covered shade trellis and arbor, a new open-air covered front porch at the front door, and a new screened porch off the existing Kitchen. Coupled with the renovated patio and fire-pit areas, there are a wide variety of outdoor living for entertaining and enjoying their beautiful yard.
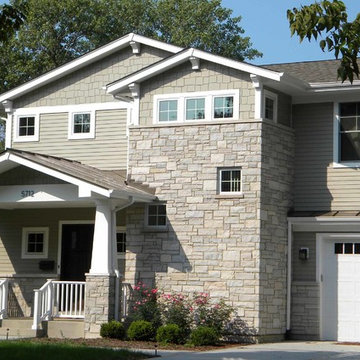
New 3-bedroom 2.5 bathroom house, with 3-car garage. 2,635 sf (gross, plus garage and unfinished basement).
All photos by 12/12 Architects & Kmiecik Photography.
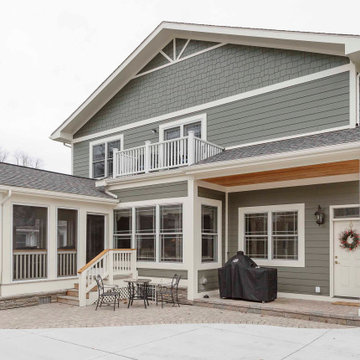
Ispirazione per la villa grande grigia american style a due piani con rivestimento con lastre in cemento, tetto a capanna, copertura a scandole, tetto grigio, pannelli sovrapposti e scale
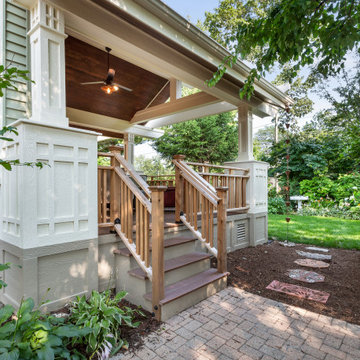
This Arts and Crafts gem was built in 1907 and remains primarily intact, both interior and exterior, to the original design. The owners, however, wanted to maximize their lush lot and ample views with distinct outdoor living spaces. We achieved this by adding a new front deck with partially covered shade trellis and arbor, a new open-air covered front porch at the front door, and a new screened porch off the existing Kitchen. Coupled with the renovated patio and fire-pit areas, there are a wide variety of outdoor living for entertaining and enjoying their beautiful yard.
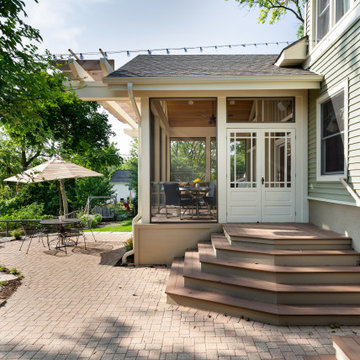
This Arts and Crafts gem was built in 1907 and remains primarily intact, both interior and exterior, to the original design. The owners, however, wanted to maximize their lush lot and ample views with distinct outdoor living spaces. We achieved this by adding a new front deck with partially covered shade trellis and arbor, a new open-air covered front porch at the front door, and a new screened porch off the existing Kitchen. Coupled with the renovated patio and fire-pit areas, there are a wide variety of outdoor living for entertaining and enjoying their beautiful yard.
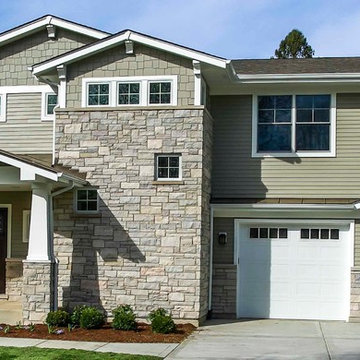
New 3-bedroom 2.5 bathroom house, with 3-car garage. 2,635 sf (gross, plus garage and unfinished basement).
All photos by 12/12 Architects & Kmiecik Photography.
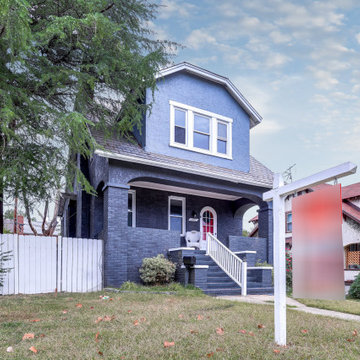
Idee per la villa grande blu american style a tre piani con rivestimenti misti, tetto a mansarda, copertura a scandole, tetto grigio e scale
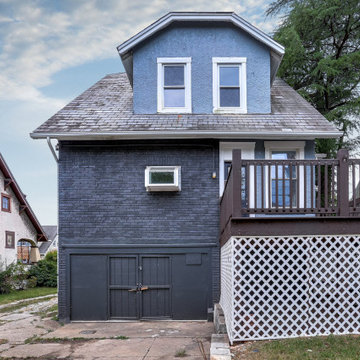
Idee per la villa grande blu american style a tre piani con rivestimenti misti, tetto a mansarda, copertura a scandole, tetto grigio e scale
Facciate di case american style con scale
1