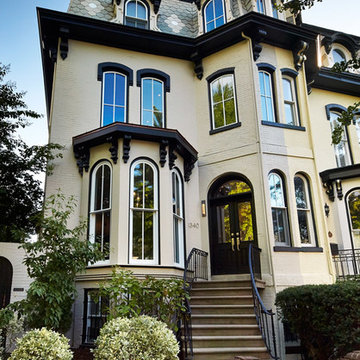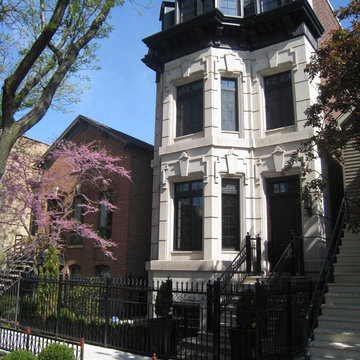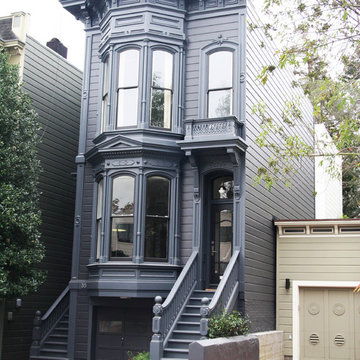Facciate di case vittoriane con scale
Filtra anche per:
Budget
Ordina per:Popolari oggi
1 - 20 di 29 foto
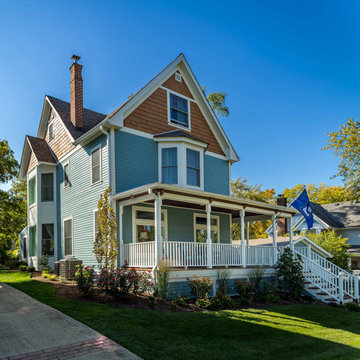
Ispirazione per la villa grande blu vittoriana a tre piani con rivestimento in vinile, copertura in tegole, tetto marrone, pannelli sovrapposti, scale e tetto a farfalla
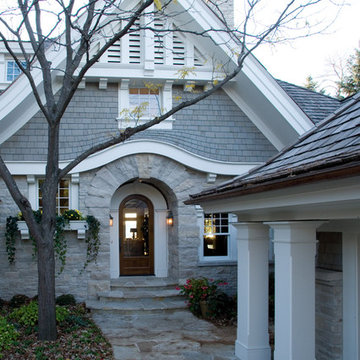
Idee per la facciata di una casa vittoriana a due piani con rivestimento in legno, tetto a capanna e scale
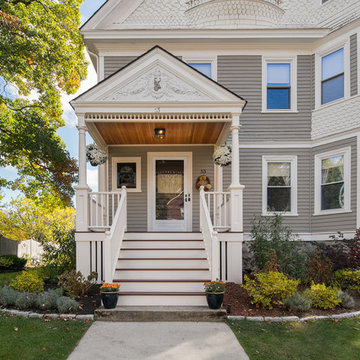
WILLIAM HORNE
Foto della facciata di una casa grigia vittoriana a tre piani di medie dimensioni con scale
Foto della facciata di una casa grigia vittoriana a tre piani di medie dimensioni con scale
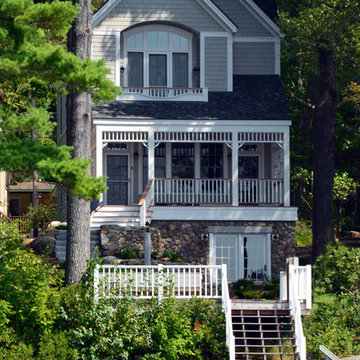
The exterior of the home is designed to complement the surrounding architecture in Blodgett Landing in Newbury, NH, while the interior boasts a more contemporary atmosphere. Architectural design by Bonin Architects & Associates. Photo by William N. Fish.
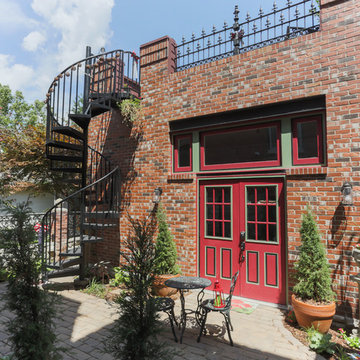
Located in the Lafayette Square Historic District, this garage is built to strict historical guidelines and to match the existing historical residence built by Horace Bigsby a renowned steamboat captain and Mark twain's prodigy. It is no ordinary garage complete with rooftop oasis, spiral staircase, Low voltage lighting and Sonos wireless home sound system.
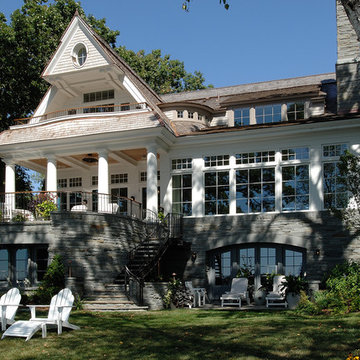
Contractor: Choice Wood Company
Interior Design: Billy Beson Company
Landscape Architect: Damon Farber
Project Size: 4000+ SF (First Floor + Second Floor)
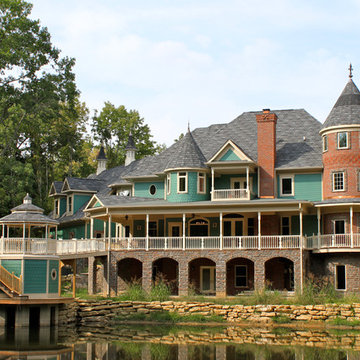
Immagine della villa ampia multicolore vittoriana a tre piani con rivestimenti misti, tetto a padiglione, copertura a scandole e scale
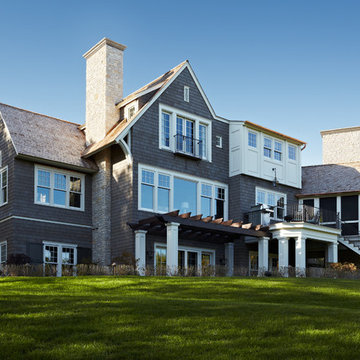
Rear facade
Photo by Susan Gilmore
Immagine della facciata di una casa vittoriana a tre piani con scale
Immagine della facciata di una casa vittoriana a tre piani con scale
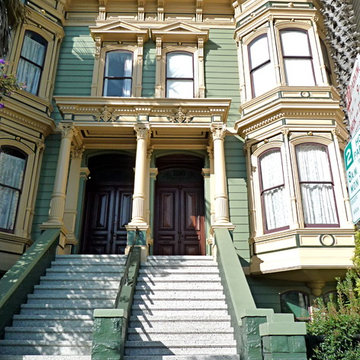
Jeannine
Idee per la facciata di una casa grande verde vittoriana a due piani con rivestimento in vinile, tetto piano e scale
Idee per la facciata di una casa grande verde vittoriana a due piani con rivestimento in vinile, tetto piano e scale
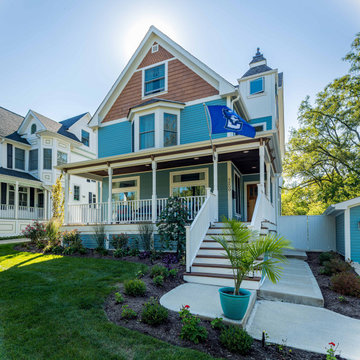
Idee per la villa grande blu vittoriana a tre piani con rivestimento in vinile, copertura in tegole, pannelli sovrapposti, tetto marrone, scale e tetto a capanna
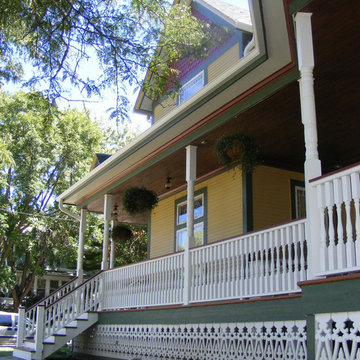
2-story addition to this historic 1894 Princess Anne Victorian. Family room, new full bath, relocated half bath, expanded kitchen and dining room, with Laundry, Master closet and bathroom above. Wrap-around porch with gazebo.
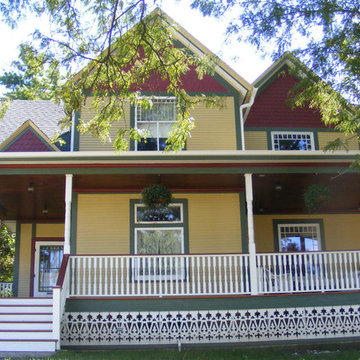
2-story addition to this historic 1894 Princess Anne Victorian. Family room, new full bath, relocated half bath, expanded kitchen and dining room, with Laundry, Master closet and bathroom above. Wrap-around porch with gazebo.
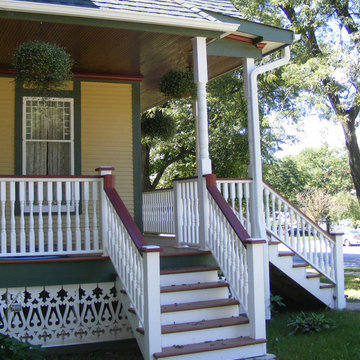
2-story addition to this historic 1894 Princess Anne Victorian. Family room, new full bath, relocated half bath, expanded kitchen and dining room, with Laundry, Master closet and bathroom above. Wrap-around porch with gazebo.
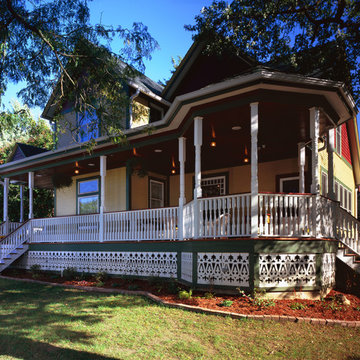
2-story addition to this historic 1894 Princess Anne Victorian. Family room, new full bath, relocated half bath, expanded kitchen and dining room, with Laundry, Master closet and bathroom above. Wrap-around porch with gazebo.
Photos by 12/12 Architects and Robert McKendrick Photography.
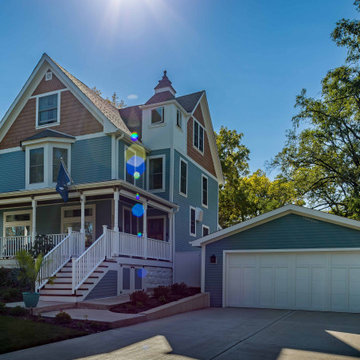
Ispirazione per la villa grande blu vittoriana a tre piani con rivestimento in vinile, copertura in tegole, tetto marrone, pannelli sovrapposti, scale e tetto a farfalla
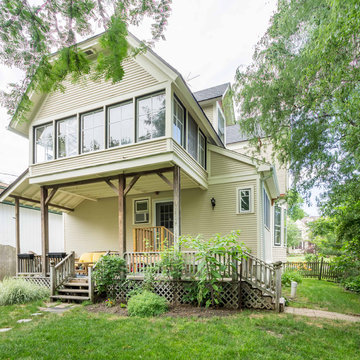
Foto della villa grande beige vittoriana a tre piani con rivestimento in legno, copertura a scandole, falda a timpano, tetto nero, pannelli sovrapposti e scale
Facciate di case vittoriane con scale
1
