Facciate di case american style multicolore
Filtra anche per:
Budget
Ordina per:Popolari oggi
1 - 20 di 1.108 foto
1 di 3
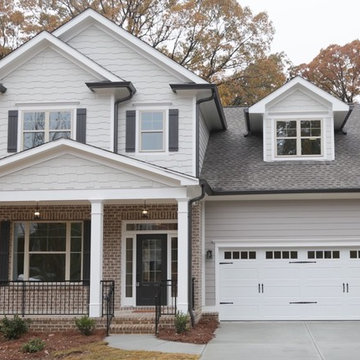
Esempio della villa multicolore american style a due piani di medie dimensioni con rivestimenti misti, tetto a capanna e copertura a scandole
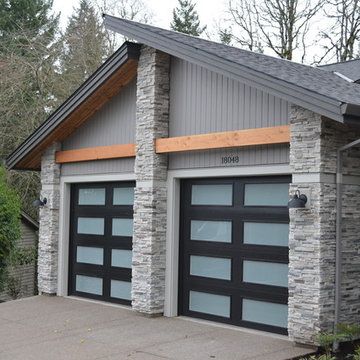
Idee per la villa grande multicolore american style a due piani con rivestimenti misti, tetto a padiglione e copertura a scandole
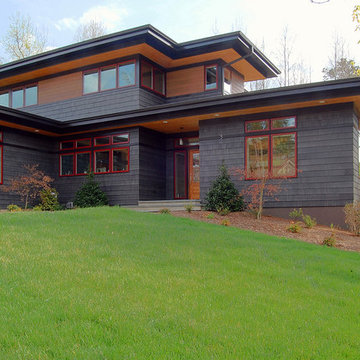
Ispirazione per la villa grande multicolore american style a due piani con rivestimento in legno, tetto a padiglione e copertura a scandole
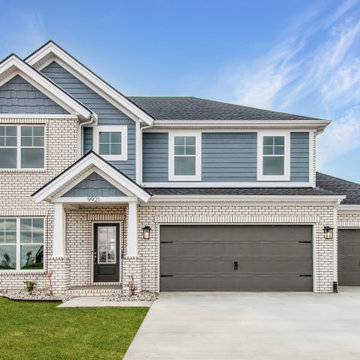
Ispirazione per la villa grande multicolore american style a due piani con rivestimenti misti, tetto a padiglione, copertura a scandole, tetto nero e pannelli e listelle di legno
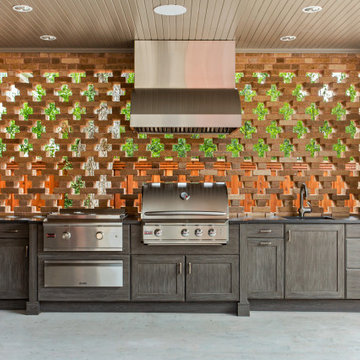
Part of an addition on the back of the home, this outdoor kitchen space is brand new to a pair of homeowners who love to entertain, cook, and most important to this space - grill. A new covered back porch makes space for an outdoor living area along with a highly functioning kitchen.
Cabinets are from NatureKast and are Weatherproof outdoor cabinets. The appliances are mostly from Blaze including a 34" Pro Grill, 30" Griddle, and 42" vent hood. The 30" Warming Drawer under the griddle is from Dacor. The sink is a Blanco Quatrus single-bowl undermount.
The other major focal point is the brick work in the outdoor kitchen and entire exterior addition. The original brick from ACME is still made today, but only in 4 of the 6 colors in that palette. We carefully demo'ed brick from the existing exterior wall to utilize on the side to blend into the existing brick, and then used new brick only on the columns and on the back face of the home. The brick screen wall behind the cooking surface was custom laid to create a special cross pattern. This allows for better air flow and lets the evening west sun come into the space.
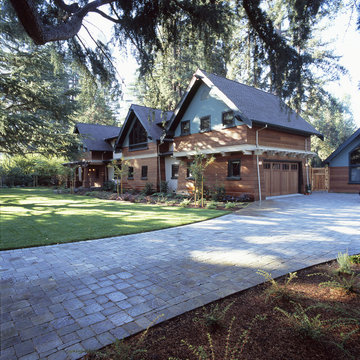
Idee per la villa grande multicolore american style a due piani con copertura a scandole e tetto grigio

This impeccably designed and decorated Craftsman Home rests perfectly amidst the Sweetest Maple Trees in Western North Carolina. The beautiful exterior finishes convey warmth and charm. The White Oak arched front door gives a stately entry. Open Concept Living provides an airy feel and flow throughout the home. This luxurious kitchen captives with stunning Indian Rock Granite and a lovely contrast of colors. The Master Bath has a Steam Shower enveloped with solid slabs of gorgeous granite, a jetted tub with granite surround and his & hers vanity’s. The living room enchants with an alluring granite hearth, mantle and surround fireplace. Our team of Master Carpenters built the intricately detailed and functional Entertainment Center Built-Ins and a Cat Door Entrance. The large Sunroom with the EZE Breeze Window System is a great place to relax. Cool breezes can be enjoyed in the summer with the window system open and heat is retained in the winter with the windows closed.
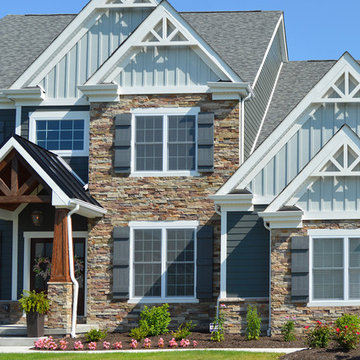
Esempio della villa multicolore american style a due piani di medie dimensioni con rivestimenti misti, tetto a capanna e copertura a scandole
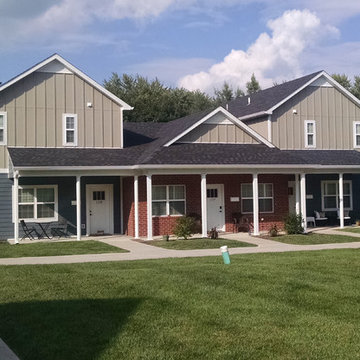
Located on the site of a previous farmhouse in Columbia, Missouri, Cottage Grove is a clustered community of 16 2-bedroom cottage homes for young families and professionals. Designed for Evorg Properties, the 1.8-acre village features sustainable materials, water-saving appliances and other energy efficient elements, with a central courtyard for common use. The community’s classic appearance was designed to blend well with the older existing homes nearby.

This picture gives you an idea how the garage, main house, and ADU are arranged on the property. Our goal was to minimize the impact to the backyard, maximize privacy of each living space from one another, maximize light for each building, etc. One way in which we were able to accomplish that was building the ADU slab on grade to keep it as low to the ground as possible and minimize it's solar footprint on the property. Cutting up the roof not only made it more interesting from the house above but also helped with solar footprint. The garage was reduced in length by about 8' to accommodate the ADU. A separate laundry is located just inside the back man-door to the garage for the ADU and for easy washing of outdoor gear.
Anna Campbell Photography
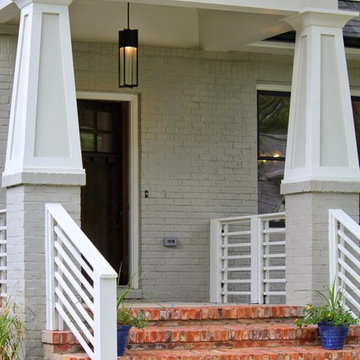
Foto della villa multicolore american style a due piani di medie dimensioni con rivestimenti misti, tetto a capanna e copertura a scandole
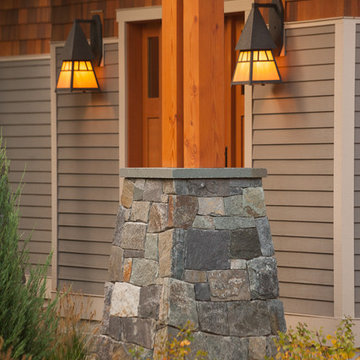
Rob Spring Photography
Idee per la facciata di una casa ampia multicolore american style a due piani con rivestimenti misti e tetto a capanna
Idee per la facciata di una casa ampia multicolore american style a due piani con rivestimenti misti e tetto a capanna
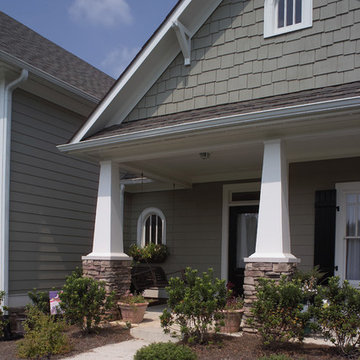
A 'Craftsman' style home using contemporary floor plans with 'Arts and Crafts' detailing.
photography by Peek Design Group
Esempio della villa multicolore american style a un piano di medie dimensioni con rivestimenti misti, tetto a capanna e copertura a scandole
Esempio della villa multicolore american style a un piano di medie dimensioni con rivestimenti misti, tetto a capanna e copertura a scandole
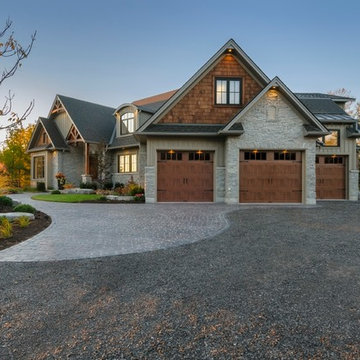
Esempio della villa grande multicolore american style a due piani con rivestimenti misti, tetto a capanna e copertura mista
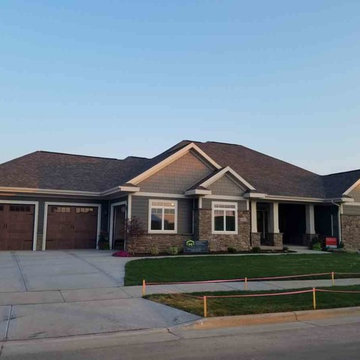
Idee per la facciata di una casa grande multicolore american style a un piano con rivestimenti misti e tetto a capanna
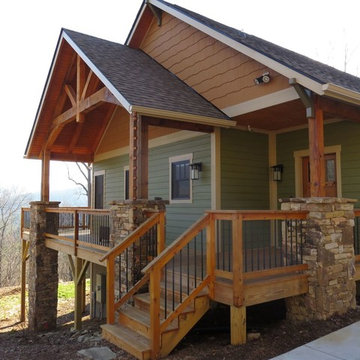
Idee per la facciata di una casa grande multicolore american style a piani sfalsati con rivestimento con lastre in cemento e abbinamento di colori
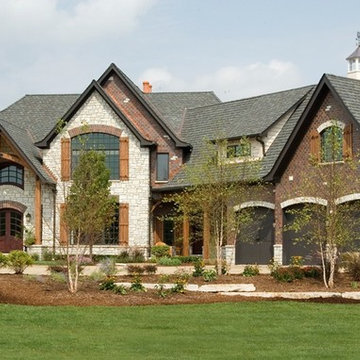
This beautiful home showcases Rigsby Builders' for visualizing the finished product and brining together craftsmen to transform that vision into reality.
The Style is somewhat eclectic, with French Country flair. Rigsby Builders' embrace bold elements and understand the importance of scale. The interior displays 8-foot knotty alder doors, and a 31-foot cathedral ceiling, which soars above the great room as you enter the home. The 42"-wide exterior doors are partnered with an artistic display of locally quarried stone, which gives warmth and elegance to the home facade.
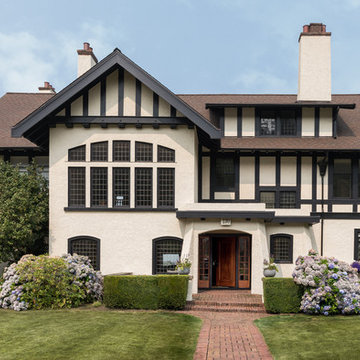
Haris Kenjar Photography and Design
Ispirazione per la villa multicolore american style a due piani di medie dimensioni con copertura a scandole e tetto a capanna
Ispirazione per la villa multicolore american style a due piani di medie dimensioni con copertura a scandole e tetto a capanna
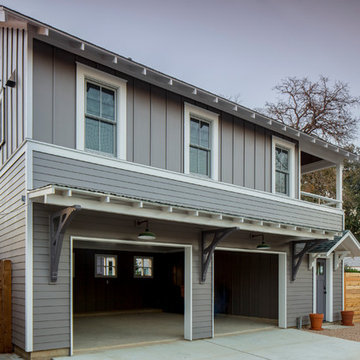
Tre Dunham
Design by Donna Osborn
Idee per la facciata di una casa piccola multicolore american style a due piani con rivestimenti misti e tetto a capanna
Idee per la facciata di una casa piccola multicolore american style a due piani con rivestimenti misti e tetto a capanna
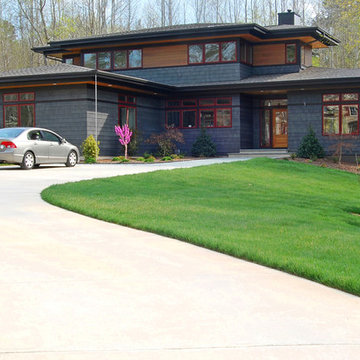
Idee per la villa grande multicolore american style a due piani con rivestimento in legno, tetto a padiglione e copertura a scandole
Facciate di case american style multicolore
1