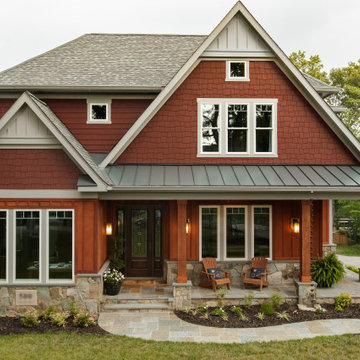Facciata
Filtra anche per:
Budget
Ordina per:Popolari oggi
21 - 40 di 74.156 foto
1 di 2

Ispirazione per la villa grande grigia american style a due piani con rivestimento con lastre in cemento, tetto a capanna, copertura a scandole, tetto nero e pannelli e listelle di legno
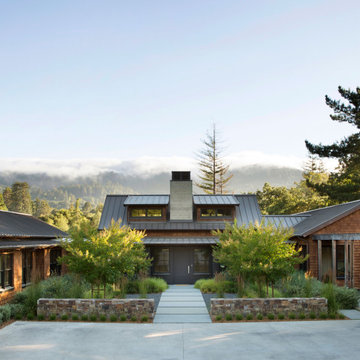
Photography Copyright Paul Dyer Photography
Immagine della facciata di una casa american style
Immagine della facciata di una casa american style
Trova il professionista locale adatto per il tuo progetto
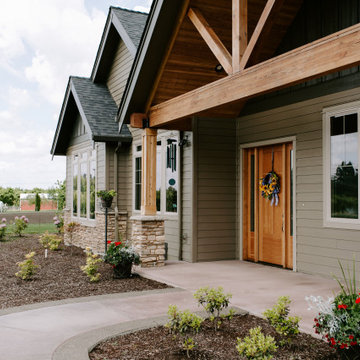
Foto della villa grande beige american style a un piano con rivestimento in vinile, tetto a capanna e copertura a scandole
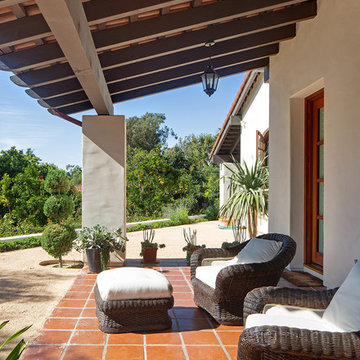
Side yard, Conversation Area, Landscaping,
Esempio della facciata di una casa bianca american style con copertura in tegole
Esempio della facciata di una casa bianca american style con copertura in tegole
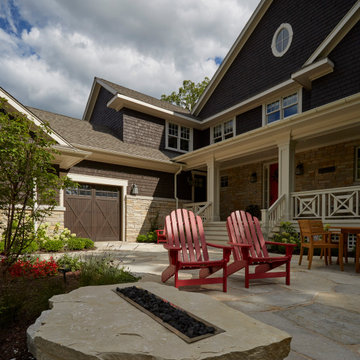
Firepit built into large boulder on front flagstone patio
Esempio della villa grande marrone american style a due piani con rivestimento in legno, falda a timpano e copertura a scandole
Esempio della villa grande marrone american style a due piani con rivestimento in legno, falda a timpano e copertura a scandole
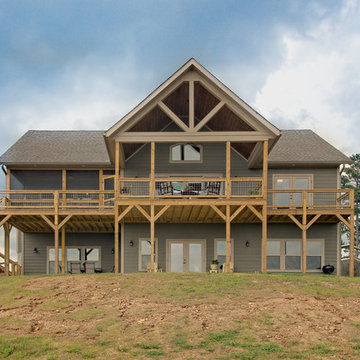
Gorgeous Craftsman mountain home with medium gray exterior paint, Structures Walnut wood stain and walnut (faux-wood) Amarr Oak Summit garage doors. Cultured stone skirt is Bucks County Ledgestone.

Spacecrafting / Architectural Photography
Idee per la villa grigia american style a due piani di medie dimensioni con rivestimento in legno, tetto a capanna e copertura in metallo o lamiera
Idee per la villa grigia american style a due piani di medie dimensioni con rivestimento in legno, tetto a capanna e copertura in metallo o lamiera

Paint Colors by Sherwin Williams
Exterior Body Color : Dorian Gray SW 7017
Exterior Accent Color : Gauntlet Gray SW 7019
Exterior Trim Color : Accessible Beige SW 7036
Exterior Timber Stain : Weather Teak 75%
Stone by Eldorado Stone
Exterior Stone : Shadow Rock in Chesapeake
Windows by Milgard Windows & Doors
Product : StyleLine Series Windows
Supplied by Troyco
Garage Doors by Wayne Dalton Garage Door
Lighting by Globe Lighting / Destination Lighting
Exterior Siding by James Hardie
Product : Hardiplank LAP Siding
Exterior Shakes by Nichiha USA
Roofing by Owens Corning
Doors by Western Pacific Building Materials
Deck by Westcoat
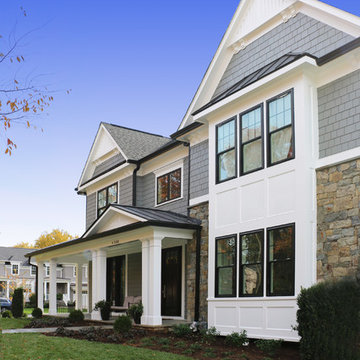
Robert Nehrebecky AIA, Re:New Architecture LLC
Immagine della villa grande grigia american style a due piani con rivestimenti misti, tetto a capanna e copertura a scandole
Immagine della villa grande grigia american style a due piani con rivestimenti misti, tetto a capanna e copertura a scandole

The large angled garage, double entry door, bay window and arches are the welcoming visuals to this exposed ranch. Exterior thin veneer stone, the James Hardie Timberbark siding and the Weather Wood shingles accented by the medium bronze metal roof and white trim windows are an eye appealing color combination. Impressive double transom entry door with overhead timbers and side by side double pillars.
(Ryan Hainey)
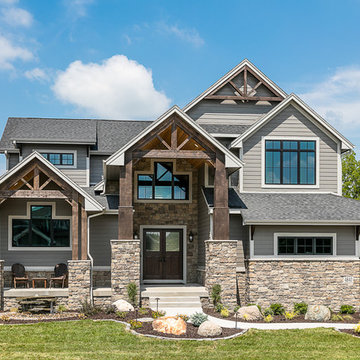
Idee per la villa grande grigia american style a due piani con rivestimenti misti, tetto a capanna e copertura a scandole
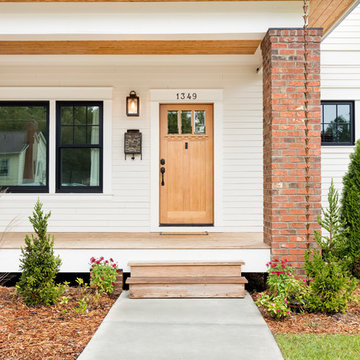
Idee per la villa bianca american style a due piani di medie dimensioni con rivestimento con lastre in cemento, tetto a padiglione e copertura a scandole

Our clients already had a cottage on Torch Lake that they loved to visit. It was a 1960s ranch that worked just fine for their needs. However, the lower level walkout became entirely unusable due to water issues. After purchasing the lot next door, they hired us to design a new cottage. Our first task was to situate the home in the center of the two parcels to maximize the view of the lake while also accommodating a yard area. Our second task was to take particular care to divert any future water issues. We took necessary precautions with design specifications to water proof properly, establish foundation and landscape drain tiles / stones, set the proper elevation of the home per ground water height and direct the water flow around the home from natural grade / drive. Our final task was to make appealing, comfortable, living spaces with future planning at the forefront. An example of this planning is placing a master suite on both the main level and the upper level. The ultimate goal of this home is for it to one day be at least a 3/4 of the year home and designed to be a multi-generational heirloom.
- Jacqueline Southby Photography
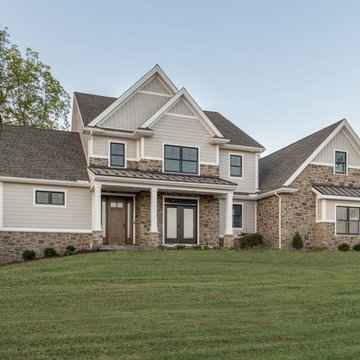
Alan Wycheck Photography
Idee per la villa grande beige american style a due piani con rivestimenti misti, copertura a scandole e tetto a capanna
Idee per la villa grande beige american style a due piani con rivestimenti misti, copertura a scandole e tetto a capanna

Esempio della facciata di una casa grande blu american style a due piani con rivestimento in legno, tetto a capanna e copertura a scandole

Idee per la villa verde american style a due piani di medie dimensioni con rivestimenti misti, tetto a capanna e copertura a scandole

Ryan Theede
Immagine della villa grande american style a due piani con rivestimenti misti
Immagine della villa grande american style a due piani con rivestimenti misti
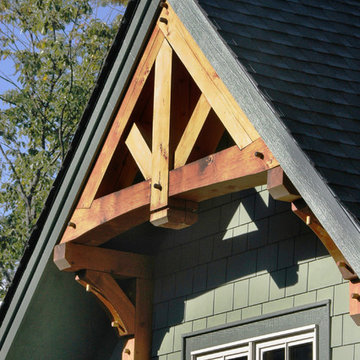
Esempio della villa verde american style a due piani di medie dimensioni con rivestimento con lastre in cemento, tetto a capanna e copertura a scandole
2

