Facciate di case american style
Filtra anche per:
Budget
Ordina per:Popolari oggi
141 - 160 di 74.170 foto
1 di 2
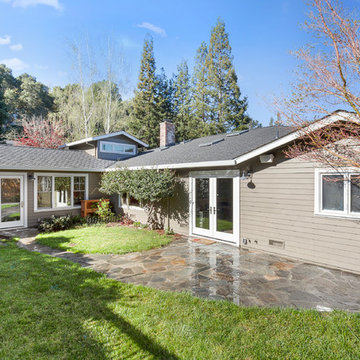
Idee per la facciata di una casa grigia american style a un piano di medie dimensioni con rivestimento in legno e tetto a capanna
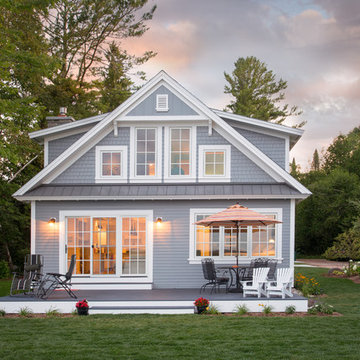
As written in Northern Home & Cottage by Elizabeth Edwards
In general, Bryan and Connie Rellinger loved the charm of the old cottage they purchased on a Crooked Lake peninsula, north of Petoskey. Specifically, however, the presence of a live-well in the kitchen (a huge cement basin with running water for keeping fish alive was right in the kitchen entryway, seriously), rickety staircase and green shag carpet, not so much. An extreme renovation was the only solution. The downside? The rebuild would have to fit into the smallish nonconforming footprint. The upside? That footprint was built when folks could place a building close enough to the water to feel like they could dive in from the house. Ahhh...
Stephanie Baldwin of Edgewater Design helped the Rellingers come up with a timeless cottage design that breathes efficiency into every nook and cranny. It also expresses the synergy of Bryan, Connie and Stephanie, who emailed each other links to products they liked throughout the building process. That teamwork resulted in an interior that sports a young take on classic cottage. Highlights include a brass sink and light fixtures, coffered ceilings with wide beadboard planks, leathered granite kitchen counters and a way-cool floor made of American chestnut planks from an old barn.
Thanks to an abundant use of windows that deliver a grand view of Crooked Lake, the home feels airy and much larger than it is. Bryan and Connie also love how well the layout functions for their family - especially when they are entertaining. The kids' bedrooms are off a large landing at the top of the stairs - roomy enough to double as an entertainment room. When the adults are enjoying cocktail hour or a dinner party downstairs, they can pull a sliding door across the kitchen/great room area to seal it off from the kids' ruckus upstairs (or vice versa!).
From its gray-shingled dormers to its sweet white window boxes, this charmer on Crooked Lake is packed with ideas!
- Jacqueline Southby Photography
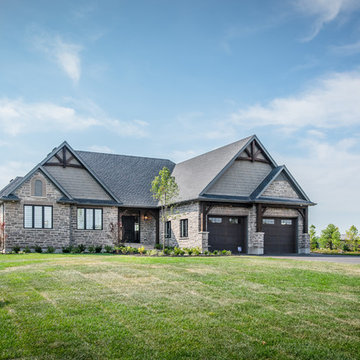
Immagine della facciata di una casa grande marrone american style a un piano con rivestimento in pietra e tetto a capanna
Trova il professionista locale adatto per il tuo progetto
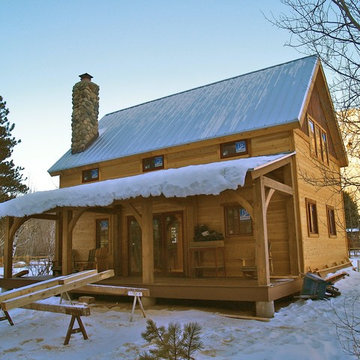
Idee per la facciata di una casa marrone american style a due piani di medie dimensioni con rivestimento in legno e tetto a capanna
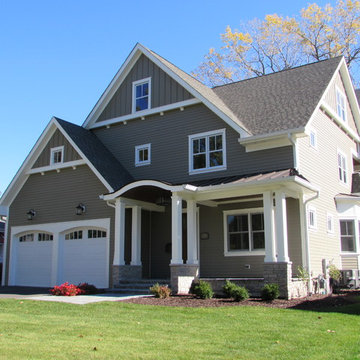
Nantucket Gables - The shallow eyebrow front porch roof helps to soften the strong roof lines on this house.
Immagine della villa grande grigia american style a due piani con rivestimento in vinile, tetto a capanna e copertura a scandole
Immagine della villa grande grigia american style a due piani con rivestimento in vinile, tetto a capanna e copertura a scandole
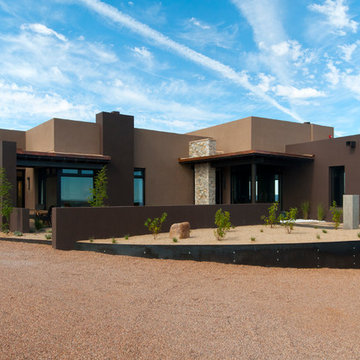
Foto della villa marrone american style a un piano di medie dimensioni con rivestimento in stucco e tetto piano
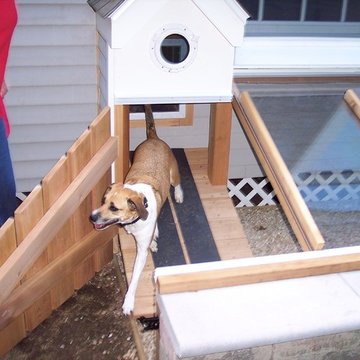
Ramp and doggie door from house to indoor-outdoor dog run
Foto della facciata di una casa grigia american style a un piano di medie dimensioni con rivestimento in pietra e copertura in tegole
Foto della facciata di una casa grigia american style a un piano di medie dimensioni con rivestimento in pietra e copertura in tegole

Featuring a spectacular view of the Bitterroot Mountains, this home is custom-tailored to meet the needs of our client and their growing family. On the main floor, the white oak floors integrate the great room, kitchen, and dining room to make up a grand living space. The lower level contains the family/entertainment room, additional bedrooms, and additional spaces that will be available for the homeowners to adapt as needed in the future.
Photography by Flori Engbrecht
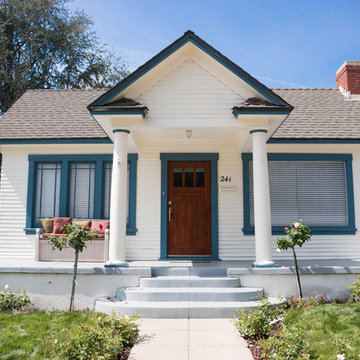
In this 1920s Craftsman home, the client wanted to keep the integrity of the home while putting a modern twist on it. We were able to update the exterior and open up the interior to create the feeling of a bigger home on inside, but maintaining the bungalow feel on the outside.
PC: Aaron Gilless
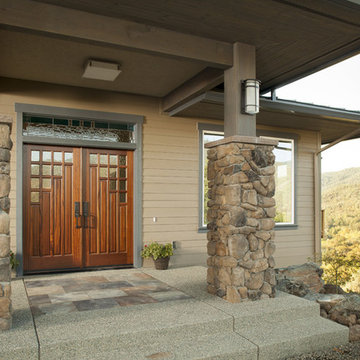
Foto della facciata di una casa grande beige american style a due piani con rivestimento in legno
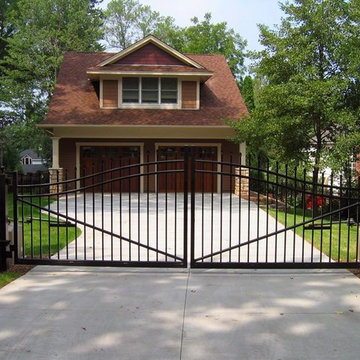
Immagine della facciata di una casa marrone american style a due piani di medie dimensioni con rivestimento in legno e tetto a capanna
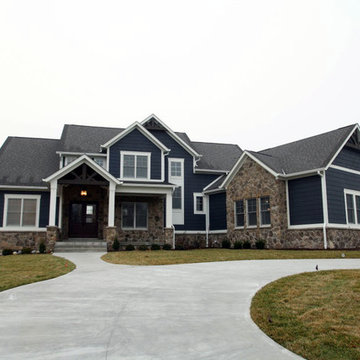
Front Elevation
Esempio della villa multicolore american style a due piani di medie dimensioni con rivestimento in pietra, tetto a capanna e copertura a scandole
Esempio della villa multicolore american style a due piani di medie dimensioni con rivestimento in pietra, tetto a capanna e copertura a scandole
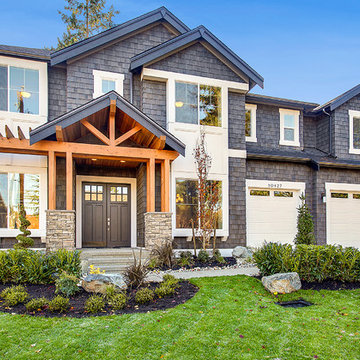
Exterior front facing shot of the Acropolis, a harmonious blend of mixed materials including wood and stone, and featuring multi garage doors.
Ispirazione per la facciata di una casa grande grigia american style a due piani con rivestimento in legno e tetto a padiglione
Ispirazione per la facciata di una casa grande grigia american style a due piani con rivestimento in legno e tetto a padiglione
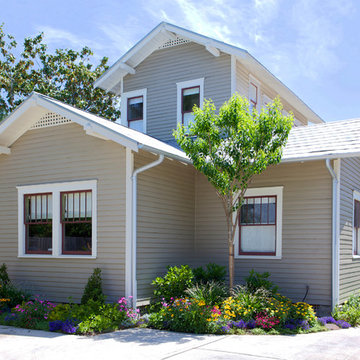
Ispirazione per la facciata di una casa piccola grigia american style a due piani con rivestimento in legno e tetto a capanna
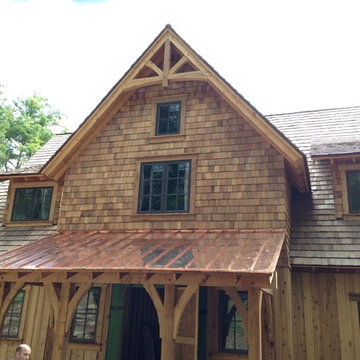
Esempio della facciata di una casa marrone american style a tre piani con rivestimento in legno
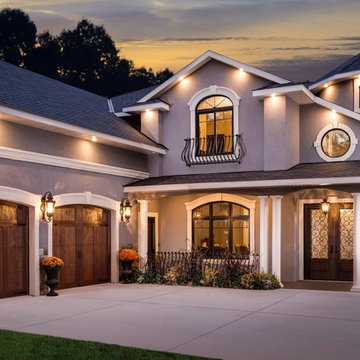
Immagine della facciata di una casa grande grigia american style a due piani con rivestimenti misti e tetto a capanna
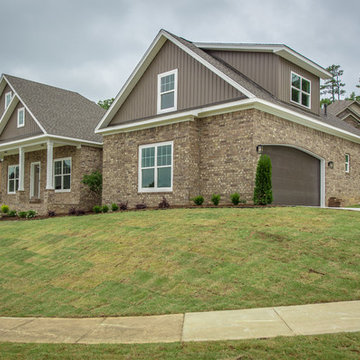
Foto della facciata di una casa beige american style a due piani di medie dimensioni con rivestimento in mattoni e tetto a capanna
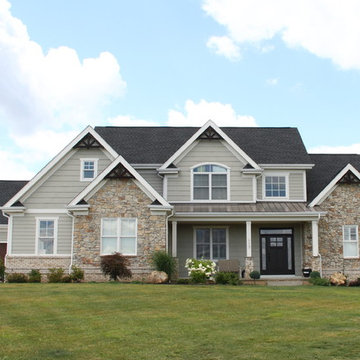
Ispirazione per la villa grande grigia american style a due piani con rivestimenti misti, tetto a capanna e copertura in tegole

Esempio della villa grande marrone american style a due piani con rivestimento in adobe, tetto a capanna e copertura mista
Facciate di case american style
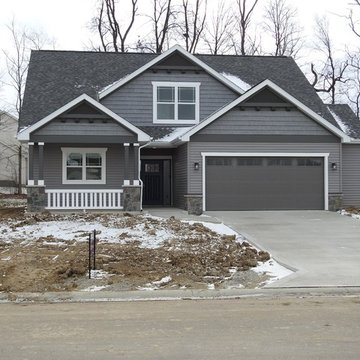
Gray craftsman style Matt Lancia Signature Homes
Immagine della facciata di una casa grigia american style a due piani di medie dimensioni con rivestimento in vinile e tetto a capanna
Immagine della facciata di una casa grigia american style a due piani di medie dimensioni con rivestimento in vinile e tetto a capanna
8