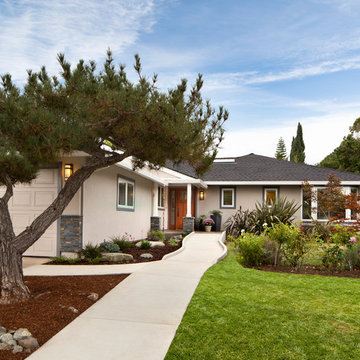Facciate di case marroni
Filtra anche per:
Budget
Ordina per:Popolari oggi
161 - 180 di 93.790 foto
1 di 2

Foto della facciata di una casa verde american style a un piano di medie dimensioni con rivestimento in legno

Craftsman renovation and extension
Foto della facciata di una casa blu american style a due piani di medie dimensioni con rivestimento in legno, falda a timpano, copertura a scandole, tetto grigio e con scandole
Foto della facciata di una casa blu american style a due piani di medie dimensioni con rivestimento in legno, falda a timpano, copertura a scandole, tetto grigio e con scandole
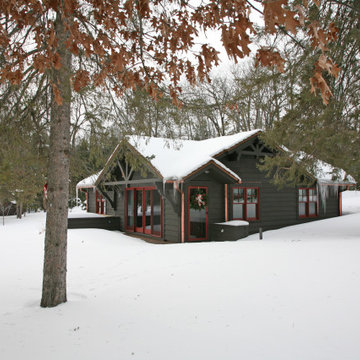
The guest cottage is just off the end of the driveway and has a large deck with more great views of the lake. There is one bedroom and a full bath along with living space and a fully equipt kitchen for longer staying guests. It is a charming small version of the main house!
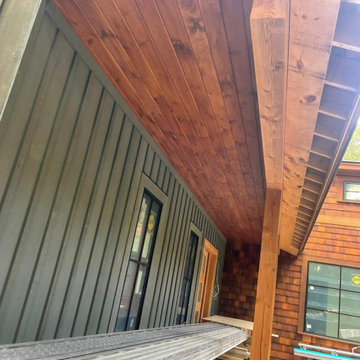
Ispirazione per la facciata di una casa verde con rivestimento in legno e pannelli e listelle di legno

This shingle style New England home was built with the ambiance of a 19th century mountain lodge. The exterior features monumental stonework--large chimneys with handcarved granite caps—which anchor the home.

Portico Addition - features stained barrel vaulted beadboard ceiling, arches and columns.
Westerville OH - 2019
Idee per la villa marrone classica di medie dimensioni con rivestimento in mattoni, tetto a capanna, copertura a scandole e tetto marrone
Idee per la villa marrone classica di medie dimensioni con rivestimento in mattoni, tetto a capanna, copertura a scandole e tetto marrone

Cul-de-sac single story on a hill soaking in some of the best views in NPK! Hidden gem boasts a romantic wood rear porch, ideal for al fresco meals while soaking in the breathtaking views! Lounge around in the organically added den w/ a spacious n’ airy feel, lrg windows, a classic stone wood burning fireplace and hearth, and adjacent to the open concept kitchen! Enjoy cooking in the kitchen w/ gorgeous views from the picturesque window. Kitchen equipped w/large island w/ prep sink, walkin pantry, generous cabinetry, stovetop, dual sinks, built in BBQ Grill, dishwasher. Also enjoy the charming curb appeal complete w/ picket fence, mature and drought tolerant landscape, brick ribbon hardscape, and a sumptuous side yard. LR w/ optional dining area is strategically placed w/ large window to soak in the mountains beyond. Three well proportioned bdrms! M.Bdrm w/quaint master bath and plethora of closet space. Master features sweeping views capturing the very heart of country living in NPK! M.bath features walk-in shower, neutral tile + chrome fixtures. Hall bath is turnkey with travertine tile flooring and tub/shower surround. Flowing floorplan w/vaulted ceilings and loads of natural light, Slow down and enjoy a new pace of life!
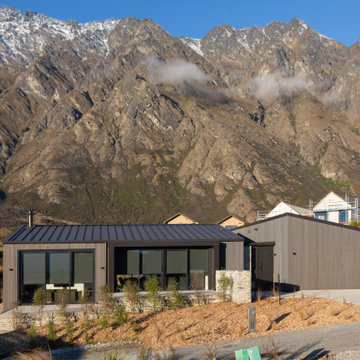
This architectural 3 bedroom 2 bathroom home designed by Artektus takes an L shape opening toward north-west with a separate office building which with the pavilion forms an open north facing courtyard. A sunken lounge with awesome views out to Coronet Peak are one of the wow features of this home. The exterior is complimentary to its dramatic alpine setting at the bottom of The Remarkables.
The form of the home references to the Central Otago architectural vernacular of a barn where mono-pitched forms have been used. Exterior design features include vertical cedar cladding and cement rendered local schist features, as well as Forte Millboard decking to maximize the sheltered deck area to the north.
This is a beautiful example of an architectural home in Jacks Point.

Hotel 5 étoiles Relais et Châteaux
Esempio della facciata di un appartamento grande arancione mediterraneo a tre piani con rivestimento in stucco
Esempio della facciata di un appartamento grande arancione mediterraneo a tre piani con rivestimento in stucco
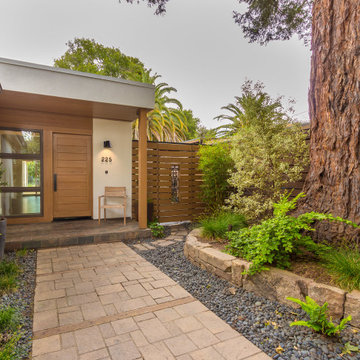
Gravel and paver entry approach to a refinished entry roof transform a ranch house exterior to a transitional modern facade. New side yard fencing and gate extend the design of the front door to create added width at a narrow front elevation. Wrapping the entry overhang with a clean fascia changes the appearance of a sloped roof into a modern element.

Ispirazione per la villa grande bianca country a un piano con rivestimento con lastre in cemento, tetto a capanna, copertura a scandole, tetto nero e pannelli e listelle di legno

Idee per la facciata di una casa a schiera grande vittoriana a quattro piani con rivestimento in mattoni, tetto a padiglione e copertura a scandole

Idee per la facciata di una casa marrone rustica a due piani di medie dimensioni con rivestimenti misti, copertura in metallo o lamiera e tetto nero
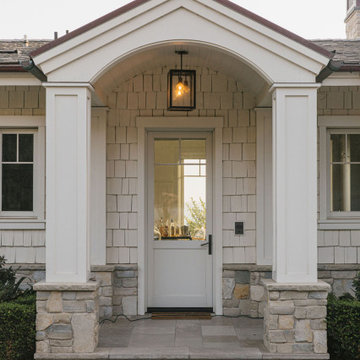
Burdge Architects- Traditional Cape Cod Style Home. Located in Malibu, CA.
Traditional coastal home exterior.
Ispirazione per la villa ampia bianca stile marinaro a due piani con rivestimento in legno e copertura a scandole
Ispirazione per la villa ampia bianca stile marinaro a due piani con rivestimento in legno e copertura a scandole

The entry has a generous wood ramp to allow the owners' parents to visit with no encumbrance from steps or tripping hazards. The orange front door has a long sidelight of glass to allow the owners to see who is at the front door. The wood accent is on the outside of the home office or study.
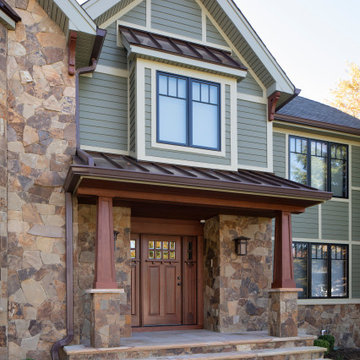
Esempio della villa grande verde american style a due piani con rivestimento in vinile, tetto a capanna e copertura a scandole
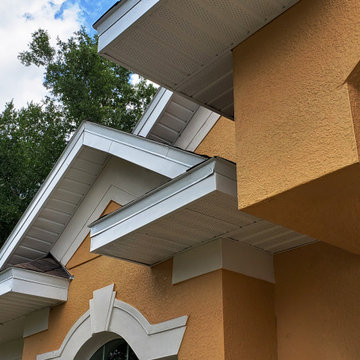
White Aluminum Vented Soffit and Fascia
Idee per la villa arancione a due piani con rivestimento in metallo, tetto a capanna e copertura a scandole
Idee per la villa arancione a due piani con rivestimento in metallo, tetto a capanna e copertura a scandole
Facciate di case marroni
9
