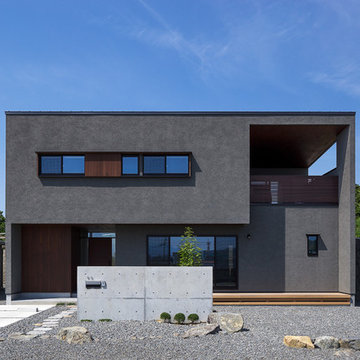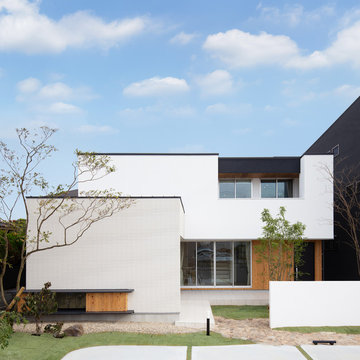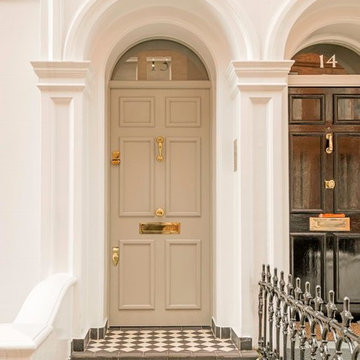Facciate di case marroni
Filtra anche per:
Budget
Ordina per:Popolari oggi
181 - 200 di 93.786 foto
1 di 2
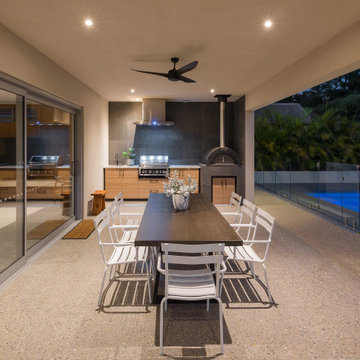
The Project brief for this job was to create a modern two-storey residence for their family home in South Perth. Brad was after a clean contemporary look. We kept the form quite simple and standard to ensure building costs were low, however we incorporated feature piers and stepped the facade cleverly to produce a great looking property.
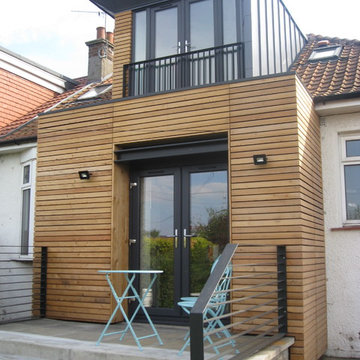
External view of rear of dwelling showing timber over-clad to existing ground floor with new dark grey patio doors and new dormer window, clad in zinc and timber, with juliet balcony.
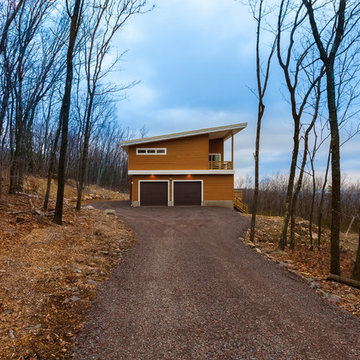
Foto della facciata di una casa arancione contemporanea a due piani di medie dimensioni con rivestimento in legno
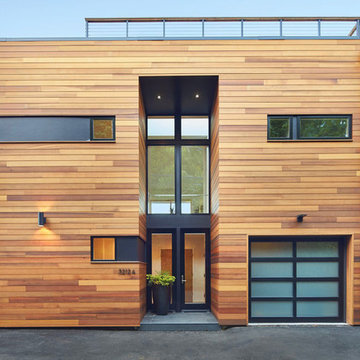
Ispirazione per la villa beige scandinava a due piani con rivestimento in legno e tetto piano
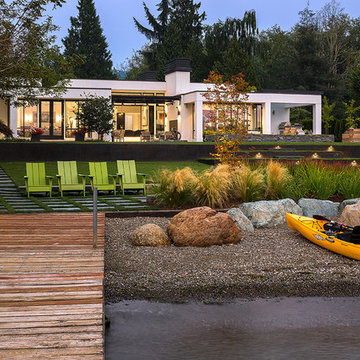
Photography by Ed Sozinho © Sozinho Imagery http://sozinhoimagery.com
Immagine della villa grande bianca moderna a un piano con rivestimento in stucco e tetto piano
Immagine della villa grande bianca moderna a un piano con rivestimento in stucco e tetto piano
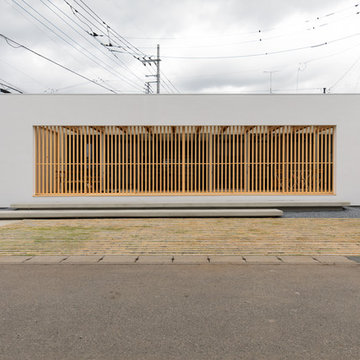
Photo by:IRO creative factory
Idee per la villa bianca moderna a un piano con tetto piano
Idee per la villa bianca moderna a un piano con tetto piano
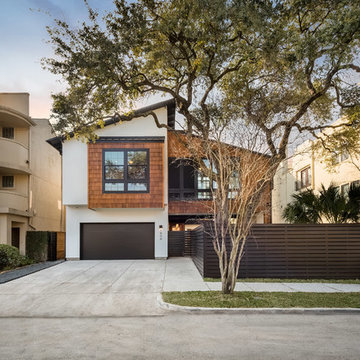
Ispirazione per la facciata di una casa multicolore contemporanea a due piani con rivestimenti misti
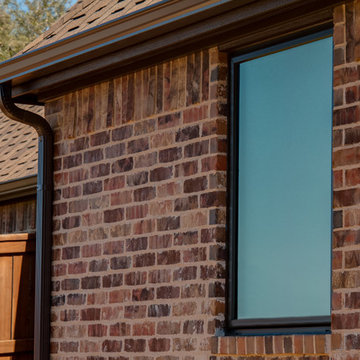
Window replacement project ins Haslet, TX.
Idee per la villa multicolore contemporanea a due piani di medie dimensioni con rivestimenti misti e copertura a scandole
Idee per la villa multicolore contemporanea a due piani di medie dimensioni con rivestimenti misti e copertura a scandole

StudioBell
Immagine della facciata di una casa grigia industriale a un piano con rivestimento in metallo e tetto piano
Immagine della facciata di una casa grigia industriale a un piano con rivestimento in metallo e tetto piano
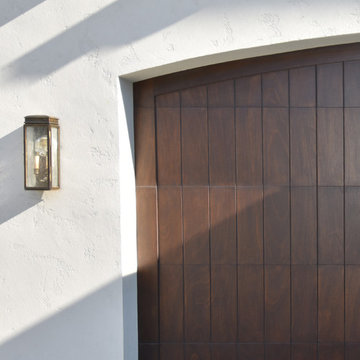
Photo by Maria Zichil
Immagine della villa beige mediterranea a due piani di medie dimensioni con rivestimento in stucco, tetto piano e copertura in tegole
Immagine della villa beige mediterranea a due piani di medie dimensioni con rivestimento in stucco, tetto piano e copertura in tegole
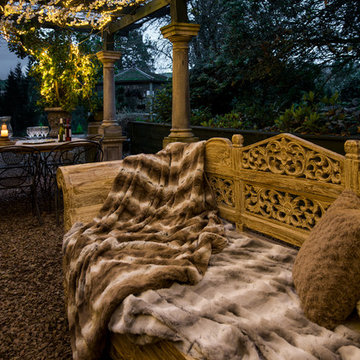
Inside Story Photography - Tracey Bloxham
Ispirazione per la facciata di una casa shabby-chic style
Ispirazione per la facciata di una casa shabby-chic style
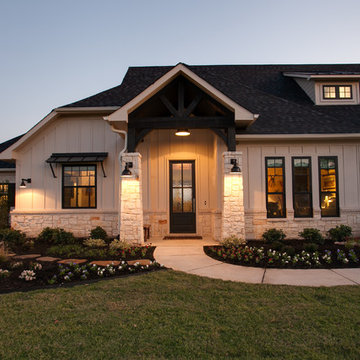
Ariana with ANM Photograhy
Esempio della villa grande beige american style a un piano con rivestimenti misti, falda a timpano e copertura a scandole
Esempio della villa grande beige american style a un piano con rivestimenti misti, falda a timpano e copertura a scandole

Builder: John Kraemer & Sons | Architecture: Charlie & Co. Design | Interior Design: Martha O'Hara Interiors | Landscaping: TOPO | Photography: Gaffer Photography

Foto della facciata di una casa country con tetto nero e copertura in metallo o lamiera
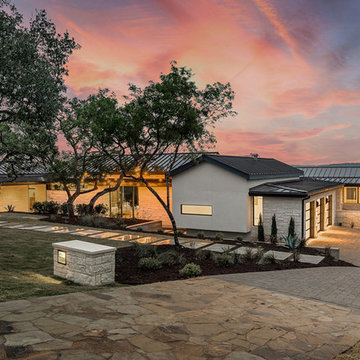
This wonderful home was a group effort! Home design and initial interior selections by LaRue Architects. Construction by Rivendale Homes. We were hired for additional design finish and fixture selections. The beautiful staging for placing the home on the market is by John-William Interiors.
Photography by JPM Real Estate Photography
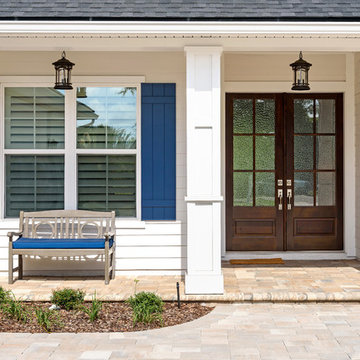
Jeff Westcott
Ispirazione per la villa bianca classica a un piano di medie dimensioni con rivestimento con lastre in cemento, tetto a padiglione e copertura a scandole
Ispirazione per la villa bianca classica a un piano di medie dimensioni con rivestimento con lastre in cemento, tetto a padiglione e copertura a scandole
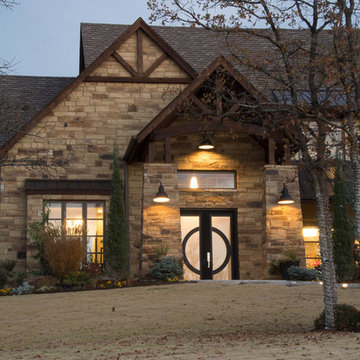
Idee per la villa grande beige american style a due piani con rivestimento in stucco, tetto a capanna e copertura in tegole
Facciate di case marroni
10
