Facciate di case marroni
Filtra anche per:
Budget
Ordina per:Popolari oggi
1 - 20 di 6.652 foto
1 di 3
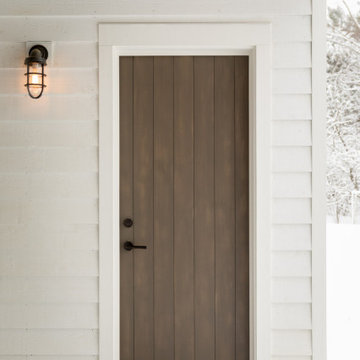
Exterior Door
Ispirazione per la villa bianca country a due piani di medie dimensioni con rivestimento in legno, tetto a capanna e copertura a scandole
Ispirazione per la villa bianca country a due piani di medie dimensioni con rivestimento in legno, tetto a capanna e copertura a scandole

A thoughtful, well designed 5 bed, 6 bath custom ranch home with open living, a main level master bedroom and extensive outdoor living space.
This home’s main level finish includes +/-2700 sf, a farmhouse design with modern architecture, 15’ ceilings through the great room and foyer, wood beams, a sliding glass wall to outdoor living, hearth dining off the kitchen, a second main level bedroom with on-suite bath, a main level study and a three car garage.
A nice plan that can customize to your lifestyle needs. Build this home on your property or ours.
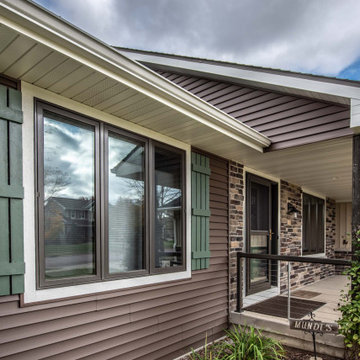
Dark horizontal lap siding compliments lighter vertical siding and shakes, while green painted doors and shutters tie into the roof.
Foto della villa marrone country a un piano di medie dimensioni con rivestimento in vinile, tetto a capanna e copertura a scandole
Foto della villa marrone country a un piano di medie dimensioni con rivestimento in vinile, tetto a capanna e copertura a scandole

Photo by Andrew Giammarco.
Idee per la facciata di una casa grande bianca contemporanea a tre piani con rivestimento in legno e copertura in metallo o lamiera
Idee per la facciata di una casa grande bianca contemporanea a tre piani con rivestimento in legno e copertura in metallo o lamiera
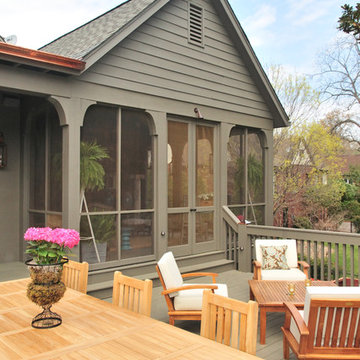
Landscape Design & Parterre Garden by Norman Johnson
Immagine della villa grande verde classica a tre piani con rivestimento in legno
Immagine della villa grande verde classica a tre piani con rivestimento in legno

Color Consultation using Romabio Biodomus on Brick and Benjamin Regal Select on Trim/Doors/Shutters
Idee per la villa grande bianca classica a tre piani con rivestimento in mattoni, tetto a capanna e copertura a scandole
Idee per la villa grande bianca classica a tre piani con rivestimento in mattoni, tetto a capanna e copertura a scandole
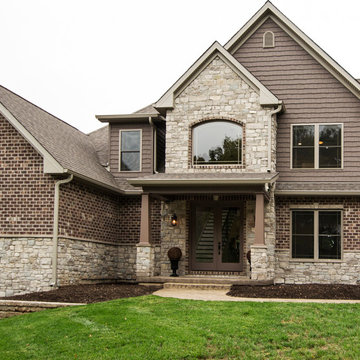
Immagine della villa grande marrone classica a due piani con tetto a padiglione, copertura a scandole e rivestimenti misti

Be ready for a warm welcome with this Fiberon Composite Cladding gated entrance in the color Ipe. This is a popular color choice because of its dramatic streaking and warm undertones that are sure to make a statement. Fiberon Composite is great for vertical, horizontal and diagonal applications.

Willet Photography
Foto della villa bianca classica a tre piani di medie dimensioni con rivestimento in mattoni, tetto a capanna, copertura mista e tetto nero
Foto della villa bianca classica a tre piani di medie dimensioni con rivestimento in mattoni, tetto a capanna, copertura mista e tetto nero
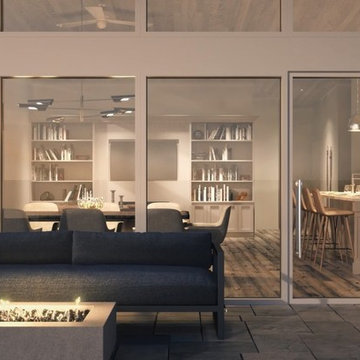
Immagine della facciata di una casa grande beige contemporanea a un piano con rivestimento in legno e copertura a scandole

Idee per la villa beige american style a un piano di medie dimensioni con rivestimento in adobe e tetto piano
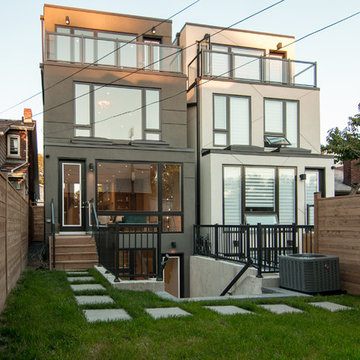
Foto della facciata di una casa a schiera grigia contemporanea a tre piani di medie dimensioni con rivestimento in stucco e tetto piano
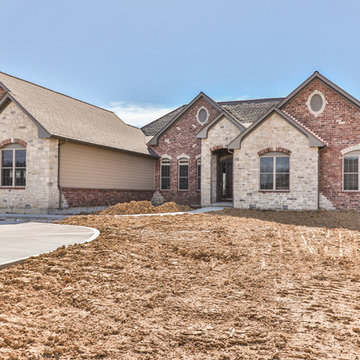
Ispirazione per la villa rossa classica a un piano di medie dimensioni con rivestimento in mattoni, tetto a capanna e copertura a scandole
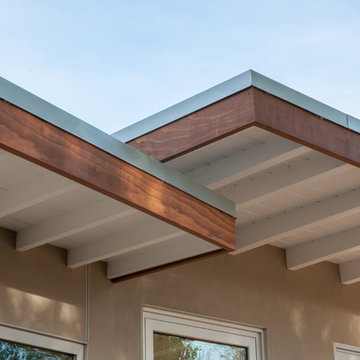
The exposed beams provide clean lines and a flat roof to offer shade during the day. The beige and white exterior is contrasted beautifully by the redwood roof trim. The wood was preserved from the original house and serves as a focal point of the exterior.
Golden Visions Design
Santa Cruz, CA 95062
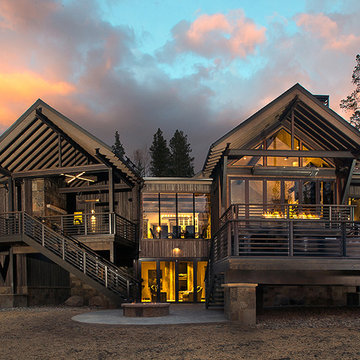
Idee per la villa grande marrone rustica a due piani con rivestimento in legno, tetto a capanna e copertura a scandole
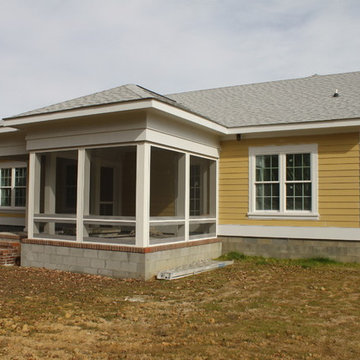
Karen A. Richard
Ispirazione per la facciata di una casa gialla american style a un piano di medie dimensioni con rivestimento con lastre in cemento e tetto a capanna
Ispirazione per la facciata di una casa gialla american style a un piano di medie dimensioni con rivestimento con lastre in cemento e tetto a capanna

www.brandoninteriordesign.co.uk
You don't get a second chance to make a first impression !! The front door of this grand country house has been given a new lease of life by painting the outdated "orange" wood in a bold and elegant green. The look is further enhanced by the topiary in antique stone plant holders.
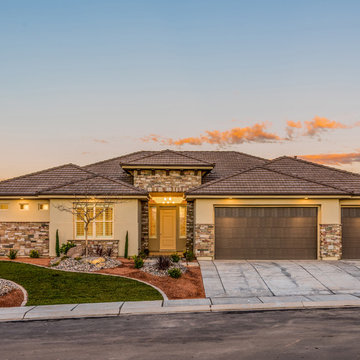
This is our current model for our community, Riverside Cliffs. This community is located along the tranquil Virgin River. This unique home gets better and better as you pass through the private front patio and into a gorgeous circular entry. The study conveniently located off the entry can also be used as a fourth bedroom. You will enjoy the bathroom accessible to both the study and another bedroom. A large walk-in closet is located inside the master bathroom. The great room, dining and kitchen area is perfect for family gathering. This home is beautiful inside and out.
Jeremiah Barber
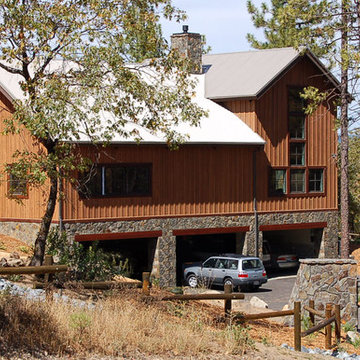
Idee per la facciata di una casa marrone country a due piani di medie dimensioni con rivestimento in pietra
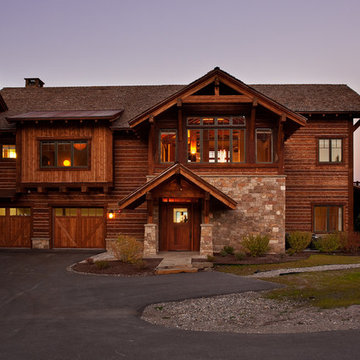
Idee per la villa grande marrone rustica a tre piani con rivestimento in legno, tetto a capanna e copertura a scandole
Facciate di case marroni
1