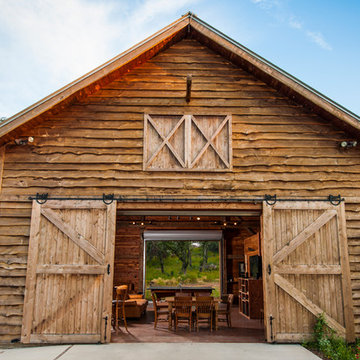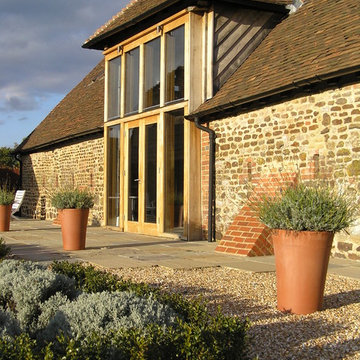Facciate di case marroni
Filtra anche per:
Budget
Ordina per:Popolari oggi
1 - 10 di 10 foto
1 di 3
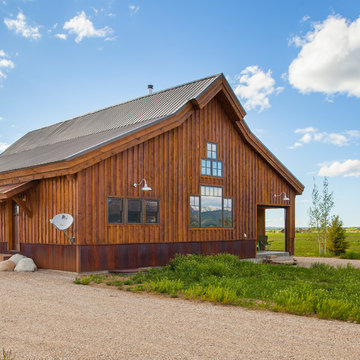
Sand Creek Post & Beam Traditional Wood Barns and Barn Homes
Learn more & request a free catalog: www.sandcreekpostandbeam.com
Ispirazione per la facciata di una casa fienile ristrutturato marrone country
Ispirazione per la facciata di una casa fienile ristrutturato marrone country

EXTERIOR. Our clients had lived in this barn conversion for a number of years but had not got around to updating it. The layout was slightly awkward and the entrance to the property was not obvious. There were dark terracotta floor tiles and a large amount of pine throughout, which made the property very orange!
On the ground floor we remodelled the layout to create a clear entrance, large open plan kitchen-dining room, a utility room, boot room and small bathroom.
We then replaced the floor, decorated throughout and introduced a new colour palette and lighting scheme.
In the master bedroom on the first floor, walls and a mezzanine ceiling were removed to enable the ceiling height to be enjoyed. New bespoke cabinetry was installed and again a new lighting scheme and colour palette introduced.
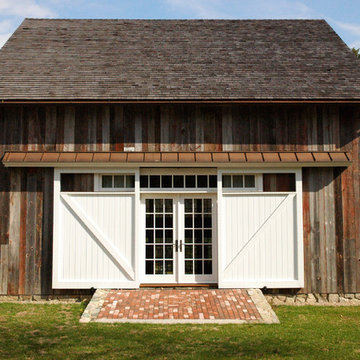
New barn style addition. The barn board was salvaged from a tobacco barn in West Virginia.
Ispirazione per la facciata di una casa fienile ristrutturato country
Ispirazione per la facciata di una casa fienile ristrutturato country
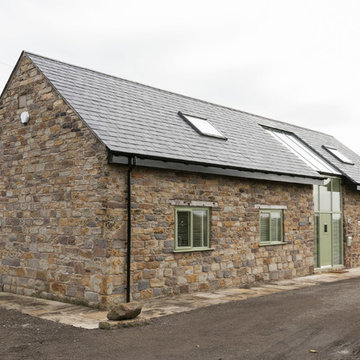
Exterior Front Elevation
Ispirazione per la facciata di una casa fienile ristrutturato country a due piani di medie dimensioni con rivestimento in pietra e tetto a capanna
Ispirazione per la facciata di una casa fienile ristrutturato country a due piani di medie dimensioni con rivestimento in pietra e tetto a capanna
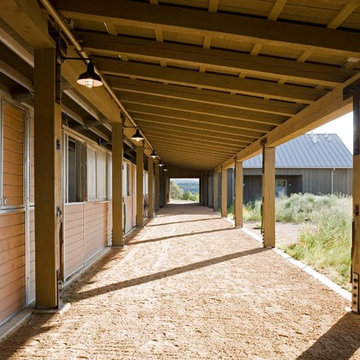
david marlow
Foto della facciata di una casa grande e fienile ristrutturato beige country a un piano con rivestimento in legno, tetto a padiglione, copertura a scandole, tetto nero e pannelli sovrapposti
Foto della facciata di una casa grande e fienile ristrutturato beige country a un piano con rivestimento in legno, tetto a padiglione, copertura a scandole, tetto nero e pannelli sovrapposti
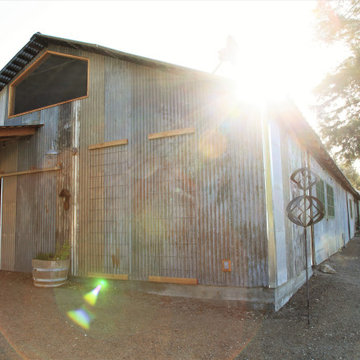
Santa Rosa Rd Cottage, Farm Stand & Breezeway // Location: Buellton, CA // Type: Remodel & New Construction. Cottage is new construction. Farm stand and breezeway are renovated. // Architect: HxH Architects
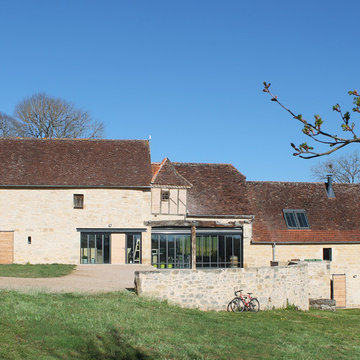
Immagine della facciata di una casa grande e fienile ristrutturato beige country a tre piani con rivestimento in pietra e tetto a capanna
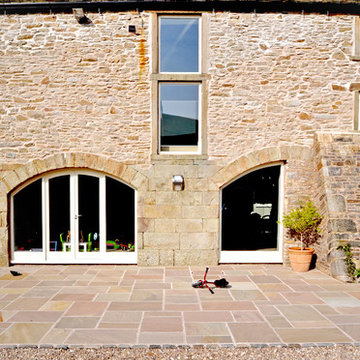
To Download the Brochure For E2 Architecture and Interiors’ Award Winning Project
The Pavilion Eco House, Blackheath
Please Paste the Link Below Into Your Browser
http://www.e2architecture.com/downloads/
Facciate di case marroni
1
