Facciate di case marroni con copertura in metallo o lamiera
Filtra anche per:
Budget
Ordina per:Popolari oggi
1 - 20 di 2.356 foto
1 di 3

This 2,500 square-foot home, combines the an industrial-meets-contemporary gives its owners the perfect place to enjoy their rustic 30- acre property. Its multi-level rectangular shape is covered with corrugated red, black, and gray metal, which is low-maintenance and adds to the industrial feel.
Encased in the metal exterior, are three bedrooms, two bathrooms, a state-of-the-art kitchen, and an aging-in-place suite that is made for the in-laws. This home also boasts two garage doors that open up to a sunroom that brings our clients close nature in the comfort of their own home.
The flooring is polished concrete and the fireplaces are metal. Still, a warm aesthetic abounds with mixed textures of hand-scraped woodwork and quartz and spectacular granite counters. Clean, straight lines, rows of windows, soaring ceilings, and sleek design elements form a one-of-a-kind, 2,500 square-foot home
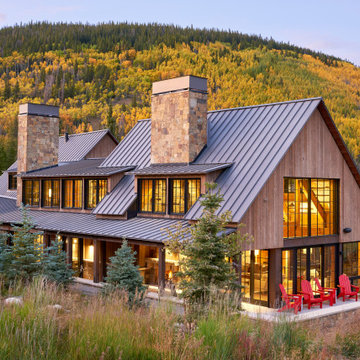
Ispirazione per la villa marrone rustica a due piani con rivestimento in legno, tetto a capanna e copertura in metallo o lamiera

Immagine della villa grigia contemporanea a due piani di medie dimensioni con rivestimenti misti, tetto a capanna e copertura in metallo o lamiera
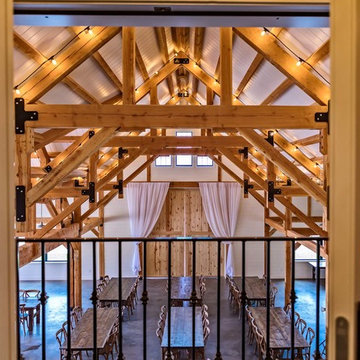
Exterior of farmhouse style post and beam wedding venue.
Idee per la facciata di una casa ampia bianca country a due piani con rivestimento in legno, tetto a capanna e copertura in metallo o lamiera
Idee per la facciata di una casa ampia bianca country a due piani con rivestimento in legno, tetto a capanna e copertura in metallo o lamiera

Idee per la villa grande bianca moderna a un piano con rivestimento in stucco, copertura in metallo o lamiera e tetto piano

Ispirazione per la facciata di una casa bianca country a due piani di medie dimensioni con rivestimento in legno, copertura in metallo o lamiera e tetto bianco

The goal of this project was to build a house that would be energy efficient using materials that were both economical and environmentally conscious. Due to the extremely cold winter weather conditions in the Catskills, insulating the house was a primary concern. The main structure of the house is a timber frame from an nineteenth century barn that has been restored and raised on this new site. The entirety of this frame has then been wrapped in SIPs (structural insulated panels), both walls and the roof. The house is slab on grade, insulated from below. The concrete slab was poured with a radiant heating system inside and the top of the slab was polished and left exposed as the flooring surface. Fiberglass windows with an extremely high R-value were chosen for their green properties. Care was also taken during construction to make all of the joints between the SIPs panels and around window and door openings as airtight as possible. The fact that the house is so airtight along with the high overall insulatory value achieved from the insulated slab, SIPs panels, and windows make the house very energy efficient. The house utilizes an air exchanger, a device that brings fresh air in from outside without loosing heat and circulates the air within the house to move warmer air down from the second floor. Other green materials in the home include reclaimed barn wood used for the floor and ceiling of the second floor, reclaimed wood stairs and bathroom vanity, and an on-demand hot water/boiler system. The exterior of the house is clad in black corrugated aluminum with an aluminum standing seam roof. Because of the extremely cold winter temperatures windows are used discerningly, the three largest windows are on the first floor providing the main living areas with a majestic view of the Catskill mountains.
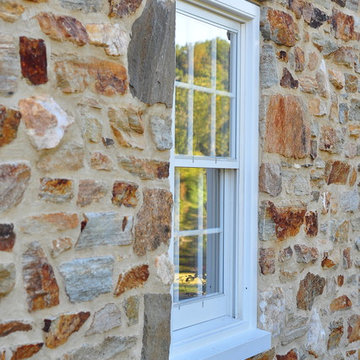
Jim Naylor
Esempio della villa grande beige classica a due piani con rivestimento in pietra, tetto a capanna e copertura in metallo o lamiera
Esempio della villa grande beige classica a due piani con rivestimento in pietra, tetto a capanna e copertura in metallo o lamiera
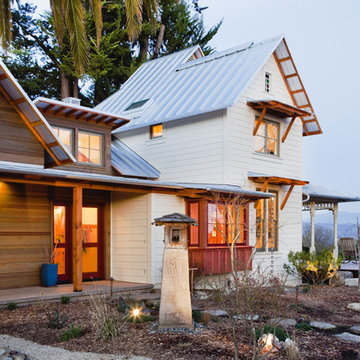
A 100 year old Victorian farmhouse gets a much needed modernization - while retaining its charm and relationship to its garden setting.
© edwardcaldwellphoto.com

Idee per la facciata di una casa marrone rustica a due piani di medie dimensioni con rivestimenti misti, copertura in metallo o lamiera e tetto nero
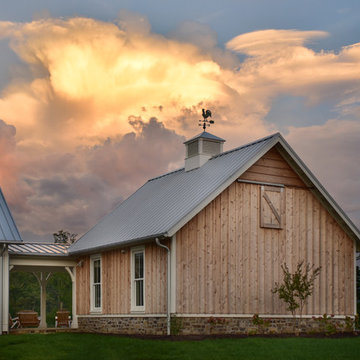
Immagine della villa beige country con rivestimento in legno, tetto a capanna e copertura in metallo o lamiera
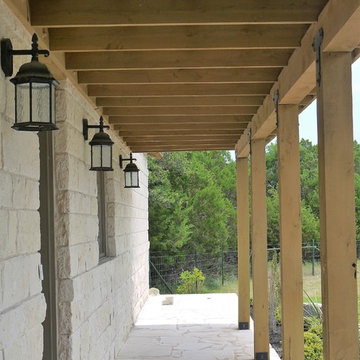
Stacey V. Roeder
Foto della villa grande beige rustica a un piano con rivestimento in pietra, tetto a capanna e copertura in metallo o lamiera
Foto della villa grande beige rustica a un piano con rivestimento in pietra, tetto a capanna e copertura in metallo o lamiera
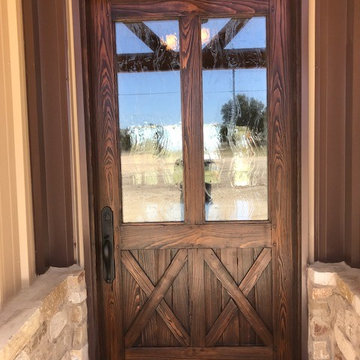
Esempio della villa beige rustica a un piano di medie dimensioni con rivestimenti misti, tetto a capanna e copertura in metallo o lamiera
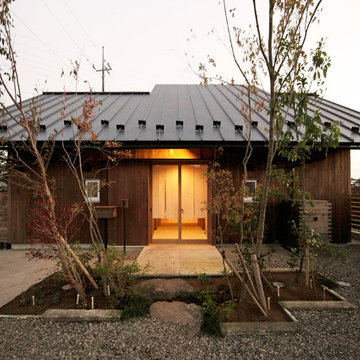
Ispirazione per la villa marrone etnica a un piano con rivestimento in legno e copertura in metallo o lamiera
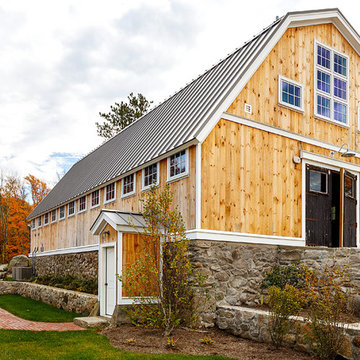
Front view of renovated barn with new front entry, landscaping, and creamery.
Idee per la villa beige country a due piani di medie dimensioni con rivestimento in legno, tetto a mansarda e copertura in metallo o lamiera
Idee per la villa beige country a due piani di medie dimensioni con rivestimento in legno, tetto a mansarda e copertura in metallo o lamiera

Immagine della villa piccola bianca contemporanea a un piano con rivestimenti misti, tetto a capanna e copertura in metallo o lamiera
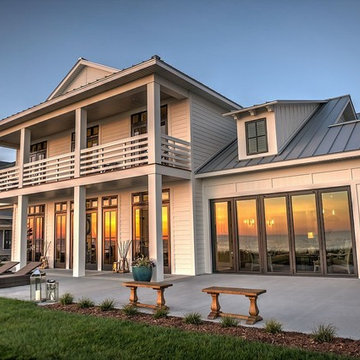
Ispirazione per la villa bianca stile marinaro a due piani di medie dimensioni con rivestimento in vinile, tetto a capanna e copertura in metallo o lamiera

This renovated barn home was upgraded with a solar power system.
Foto della villa grande beige classica a due piani con rivestimento in legno, tetto a capanna e copertura in metallo o lamiera
Foto della villa grande beige classica a due piani con rivestimento in legno, tetto a capanna e copertura in metallo o lamiera

Coates Design Architects Seattle
Lara Swimmer Photography
Fairbank Construction
Immagine della facciata di una casa beige contemporanea a due piani di medie dimensioni con rivestimento in pietra e copertura in metallo o lamiera
Immagine della facciata di una casa beige contemporanea a due piani di medie dimensioni con rivestimento in pietra e copertura in metallo o lamiera

Photo: Durston Saylor
Foto della villa piccola contemporanea a un piano con rivestimento in metallo, tetto piano e copertura in metallo o lamiera
Foto della villa piccola contemporanea a un piano con rivestimento in metallo, tetto piano e copertura in metallo o lamiera
Facciate di case marroni con copertura in metallo o lamiera
1