Facciate di case marroni con copertura in metallo o lamiera
Filtra anche per:
Budget
Ordina per:Popolari oggi
161 - 180 di 2.360 foto
1 di 3
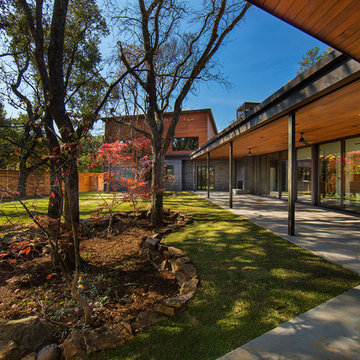
This complete remodel was crafted after the mid century modern and was an inspiration to photograph. The use of brick work, cedar, glass and metal on the outside was well thought out as its transition from the great room out flowed to make the interior and exterior seem as one. The home was built by Classic Urban Homes and photography by Vernon Wentz of Ad Imagery.
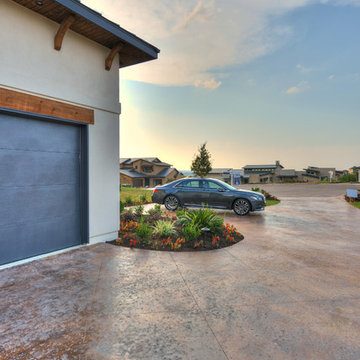
Immagine della villa grande grigia classica a due piani con rivestimento in pietra, tetto a capanna e copertura in metallo o lamiera
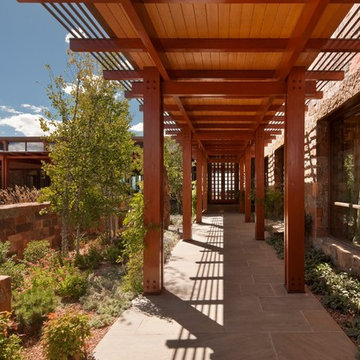
Copyright © 2009 Robert Reck. All Rights Reserved.
Foto della villa grande marrone american style a un piano con rivestimento in pietra, tetto piano e copertura in metallo o lamiera
Foto della villa grande marrone american style a un piano con rivestimento in pietra, tetto piano e copertura in metallo o lamiera
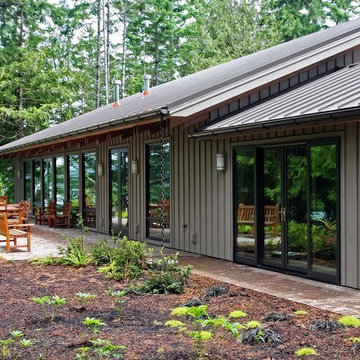
Esempio della villa gialla american style a un piano di medie dimensioni con rivestimento in legno e copertura in metallo o lamiera
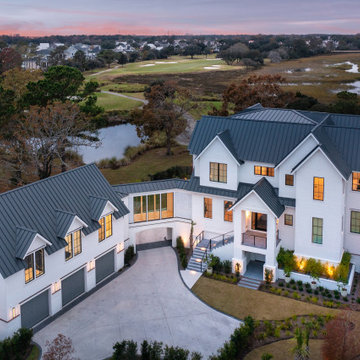
Idee per la villa ampia bianca moderna a tre piani con copertura in metallo o lamiera e tetto grigio
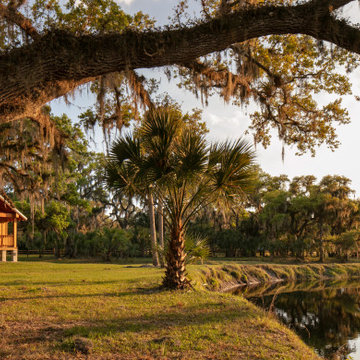
River Cottage- Florida Cracker inspired, stretched 4 square cottage with loft
Immagine della micro casa piccola marrone country a un piano con rivestimento in legno, tetto a capanna, copertura in metallo o lamiera, tetto grigio e pannelli e listelle di legno
Immagine della micro casa piccola marrone country a un piano con rivestimento in legno, tetto a capanna, copertura in metallo o lamiera, tetto grigio e pannelli e listelle di legno
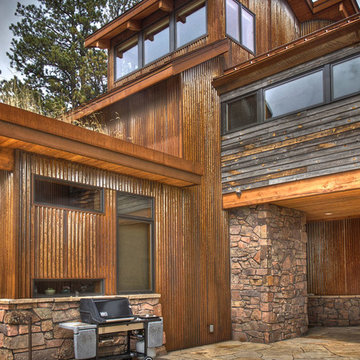
Esempio della villa country a due piani di medie dimensioni con rivestimenti misti, tetto a capanna e copertura in metallo o lamiera
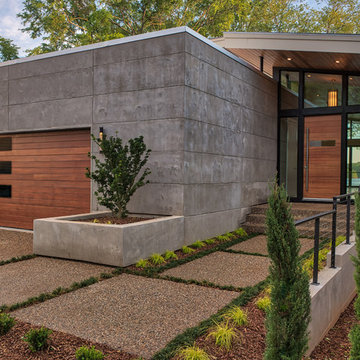
Immagine della facciata di una casa grigia moderna a tre piani di medie dimensioni con rivestimenti misti e copertura in metallo o lamiera

Our team of Austin architects transformed a 1950s home into a mid-century modern retreat for this renovation and addition project. The retired couple who owns the house came to us seeking a design that would bring in natural light and accommodate their many hobbies while offering a modern and streamlined design. The original structure featured an awkward floor plan of choppy spaces divided by various step-downs and a central living area that felt dark and closed off from the outside. Our main goal was to bring in natural light and take advantage of the property’s fantastic backyard views of a peaceful creek. We raised interior floors to the same level, eliminating sunken rooms and step-downs to allow for a more open, free-flowing floor plan. To increase natural light, we changed the traditional hip roofline to a more modern single slope with clerestory windows that take advantage of treetop views. Additionally, we added all new windows strategically positioned to frame views of the backyard. A new open-concept kitchen and living area occupy the central home where previously underutilized rooms once sat. The kitchen features an oversized island, quartzite counters, and upper glass cabinets that mirror the clerestory windows of the room. Large sliding doors spill out to a new covered and raised deck that overlooks Shoal Creek and new backyard amenities, like a bocce ball court and paved walkways. Finally, we finished the home's exterior with durable and low-maintenance cement plank siding and a metal roof in a palette of neutral grays and whites. A bright red door creates a warm welcome to this newly renovated Austin home.
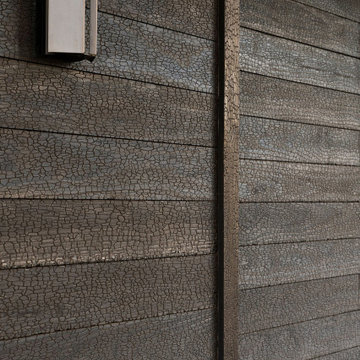
Garage Barn - Shou-Sugi-Ban siding
--
Location: Santa Ynez, CA // Type: Remodel & New Construction // Architect: Salt Architect // Designer: Rita Chan Interiors // Lanscape: Bosky // #RanchoRefugioSY
---
Featured in Sunset, Domino, Remodelista, Modern Luxury Interiors
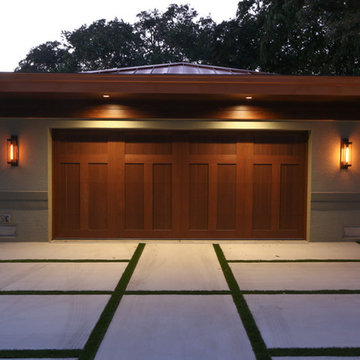
Esempio della villa grande beige etnica a un piano con rivestimento con lastre in cemento, tetto a capanna e copertura in metallo o lamiera
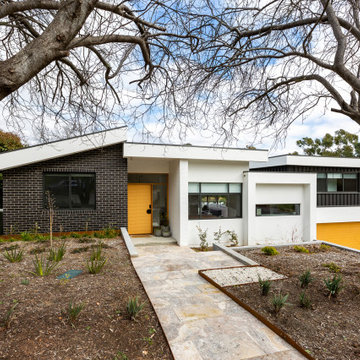
Renovating and extending the existing 1970's home into a large contemporary home designed for family living.
Idee per la villa grande bianca moderna a due piani con tetto piano, copertura in metallo o lamiera e tetto grigio
Idee per la villa grande bianca moderna a due piani con tetto piano, copertura in metallo o lamiera e tetto grigio
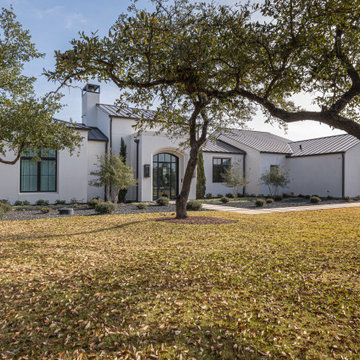
Esempio della villa grande bianca contemporanea a un piano con tetto a capanna e copertura in metallo o lamiera

Immagine della villa piccola grigia industriale a piani sfalsati con rivestimento in metallo, tetto piano, copertura in metallo o lamiera e tetto grigio
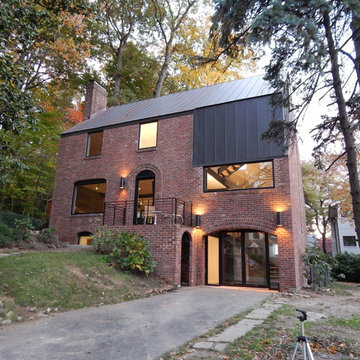
Paolasquare International and Chris Spielmann
Foto della villa ampia rossa contemporanea a tre piani con rivestimento in mattoni, tetto a capanna e copertura in metallo o lamiera
Foto della villa ampia rossa contemporanea a tre piani con rivestimento in mattoni, tetto a capanna e copertura in metallo o lamiera
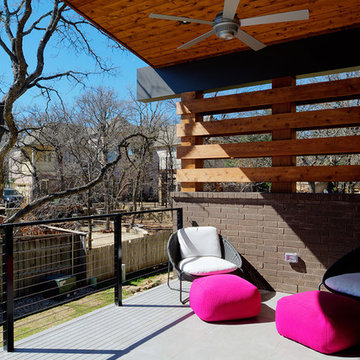
Rear balcony
Foto della facciata di una casa multicolore moderna a piani sfalsati di medie dimensioni con rivestimento in legno e copertura in metallo o lamiera
Foto della facciata di una casa multicolore moderna a piani sfalsati di medie dimensioni con rivestimento in legno e copertura in metallo o lamiera
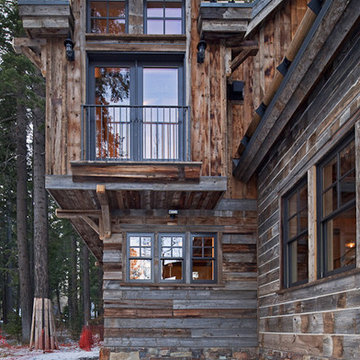
Foto della villa marrone rustica a due piani di medie dimensioni con rivestimento in legno, tetto a capanna e copertura in metallo o lamiera
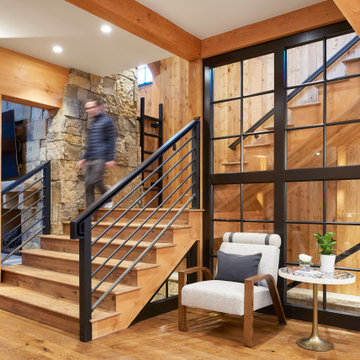
Ispirazione per la villa grande marrone moderna a tre piani con rivestimento in legno, tetto a capanna, copertura in metallo o lamiera, tetto grigio e pannelli e listelle di legno
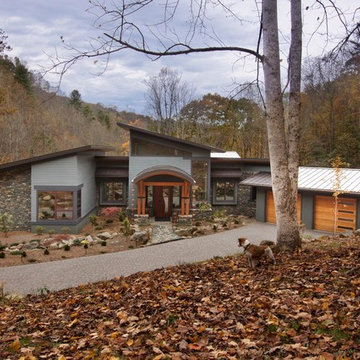
J. Weiland, Professional Photographer.
Paul Jackson, Aerial Photography.
Alice Dodson, Architect.
This Contemporary Mountain Home sits atop 50 plus acres in the Beautiful Mountains of Hot Springs, NC. Eye catching beauty and designs tribute local Architect, Alice Dodson and Team. Sloping roof lines intrigue and maximize natural light. This home rises high above the normal energy efficient standards with Geothermal Heating & Cooling System, Radiant Floor Heating, Kolbe Windows and Foam Insulation. Creative Owners put there heart & souls into the unique features. Exterior textured stone, smooth gray stucco around the glass blocks, smooth artisan siding with mitered corners and attractive landscaping collectively compliment. Cedar Wood Ceilings, Tile Floors, Exquisite Lighting, Modern Linear Fireplace and Sleek Clean Lines throughout please the intellect and senses.

Stephen Ironside
Idee per la facciata di una casa grande grigia rustica a due piani con rivestimento in metallo e copertura in metallo o lamiera
Idee per la facciata di una casa grande grigia rustica a due piani con rivestimento in metallo e copertura in metallo o lamiera
Facciate di case marroni con copertura in metallo o lamiera
9